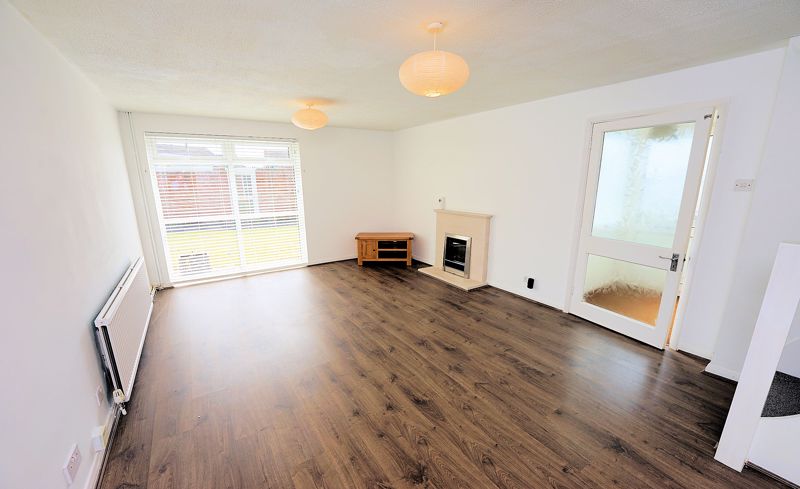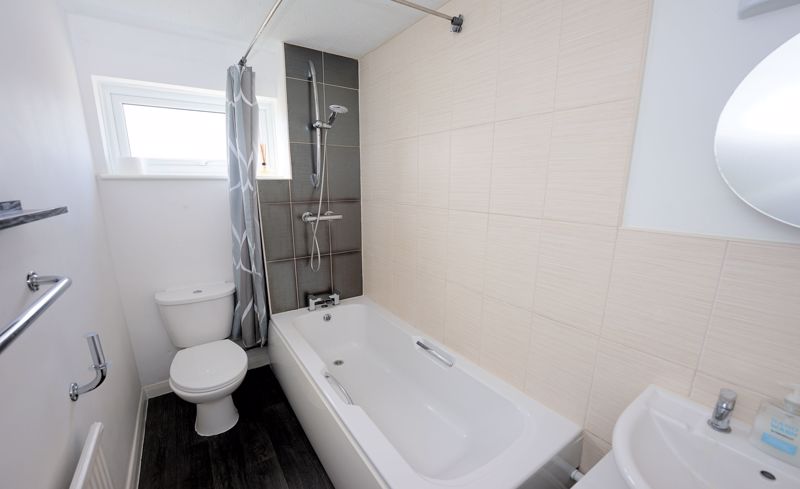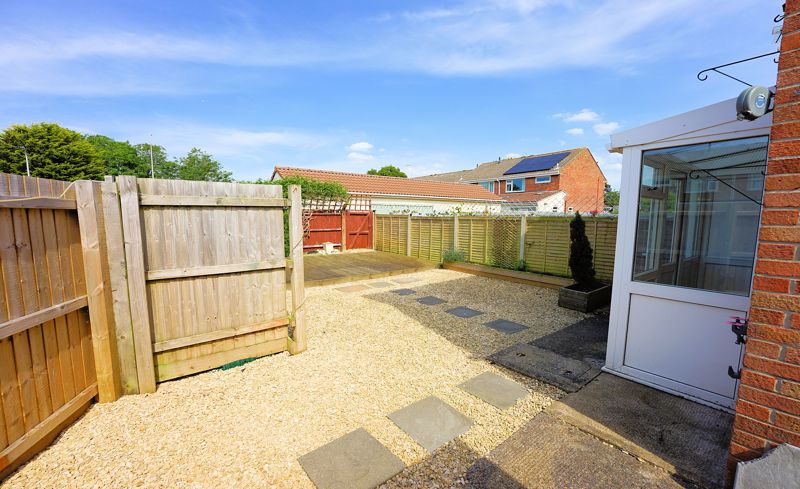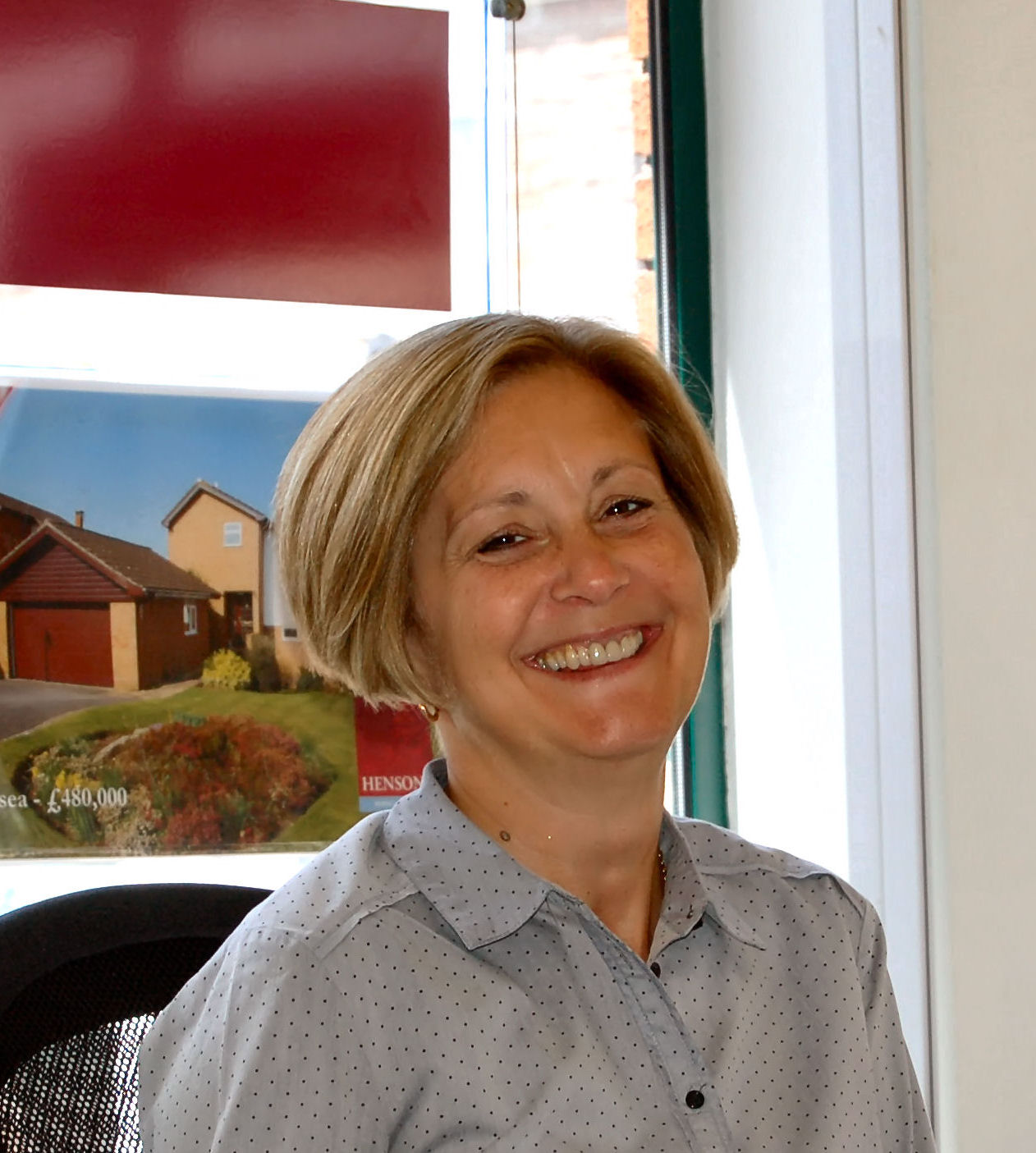Saxby Close, Clevedon Monthly Rental Of £1,200
Please enter your starting address in the form input below.
Please refresh the page if trying an alernate address.
- All viewing requests by EMAIL to the agents please who will send you a questionnaire to be answered before viewings can be booked.
A well designed and nicely presented recently updated two double bedroom home is a quiet and established West End cul de sac.
The house offers very comfortable accommodation with the added advantage of a home office in the garden and a garage. All viewing requests by email to the agents please who will send a questionnaire to be answered before viewings can be booked.
The Accommodation:
An entrance porch with a double glazed front door and double glazed sides screens and a door leading to:-
Living Room: (Lounge Diner) 19' 2" x 12’ (5.84m x 3.65m ) Arranged to enjoy and outlook to the front and having a feature fireplace with living flame fire inset, a TV point and a glazed door opening to the kitchen.
Kitchen: 11' 10" x 8' 1" (3.61m x 2.46m) Here the outlook is to the rear, while the kicthen is fitted with a range of wall mounted and floor cupboards, roll edge laminated work surfaces with a stainless steel single drainer sink unit inset, and inset gas hob with stainless steel extractor hood over and built in electric oven, space for a dishwasher and fridge -freezer, a cupboard houses the central heating boiler and a door opening to a double glazed door to the rear porch – utility area.
Utility Area: 9' 4" x 2' 8" (2.85m x .82m ) Fully double glazed with space for a washing machine and a double glazed door opening to the rear garden.
First Floor
The landing offers access to the loft space, doors to both bedrooms and the bathroom.
Bedroom 1: 12' x 12'" (3.65m x 3.65m ) With an outlook to the front and a radiator.
Bedroom 2: 12' x 8' 1" (3.65m x 2.46m ) Having a built in wardrobe/storage cupboard an outlook to the rear and a radiator.
Bathroom: A contemporary white fitted suite comprises a low level WC, a pedestal wash hand basin and a panelled bath with waterfall mixer tap and shower over. Ceramic wall tiling, vanity light with shaver socket, a radiator and a double glazed window to the side.
Outside: There is an open plan front and side garden of good size which is mostly laid to lawn. The lawn and beds will be the tenants responsibility while the mature tree is the landlords maintenance responsibility. There is a gated side access to the rear garden.
The rear garden is another nice feature of the house that is fully enclosed and sunny with Cerney gravel, raised borders, timber decked seating area, a water tap, lighting and a garden shed that has been used as a home office with power and light.
Garage: Situated in a nearby block with an up and over door and driveway parking in front of the garage.
Services and Outgoings; All mains services are connected. All domestic bills including Council Tax will be the tenants responsibility as normal. Superfast 600mb+ Broadband is available. Council Tax liablity is not availabel due to the North Somerset Web Site being down at the time of listing. Plase check for yourself at www.n-somerset.gov.uk/my-services/council-tax (Rightmove and some other web portals may automatically delete this link)
EPC Rating C.
<strong>Tenancy Information</strong><br />
<strong>Holding Deposit</strong> (per tenancy):<br />
<br />
One weeks rent. Please Note: This will be withheld if any relevant person (including any guarantor(s)) withdraw from the tenancy, fail a Right-to-Rent check, provide materially significant false or misleading information, or fail to sign their tenancy agreement (and / or Deed of Guarantee) within 15 calendar days (or other Deadline for Agreement as mutually agreed in writing).<br />
<br />
<br />
<strong>Security Deposit:</strong> (per tenancy), Rent of less than £50,000 per year):<br />
Five weeks' rent. This covers damage or defaults on the part of the tenant during the tenancy.<br />
<br />
<br />
<strong>Security Deposit:</strong> (per tenancy, Rent of £50,000 or over per year): <br />
Six weeks' rent. This covers damages or defaults on the part of the tenant during the tenancy.<br />
<br />
<br />
<strong>Unpaid Rent:</strong><br />
<br />
Interest will be charged at 3% above the Bank of England annual percentage rate until paid in order to pursue non-payment of rent. Please note: This will not be levied until the rent is more than 14 days in arrears.<br />
<br />
<br />
<strong>Lost Key</strong>(s) or other Security Device(s):<br />
<br />
Tenants are liable to the actual cost of replacing any lost key(s) or other security device(s). If the loss results in locks needing to be changed, the actual costs of a locksmith, new lock and replacement keys for the tenant, landlord and any other persons requiring keys will be charged to the tenant. Any extra costs incurred there will be a charged of £15 per hour (inc VAT) for the time taken replacing lost key(s) or other security device(s).<br />
<br />
<br />
<strong>Variation of Contract (Tenant's Request):</strong><br />
<br />
£50 (inc VAT) per agreed variation. To cover the costs associated with taking landlord’s instructions as well as the preparation and execution of new legal documents.<br />
<br />
<br />
<strong>Change of sharer (Tenant's Request):</strong><br />
<br />
£50 (inc VAT) per replacement tenant or any reasonable costs incurred if higher. To cover the costs associated with taking landlord's instructions, new tenant referencing and Right-to-Rent checks, deposit registration as well as the preparation and execution.<br />
<br />
<br />
<strong>Early Termination (Tenant's Request):</strong><br />
<br />
Leaving a tenancy early is a breach of tenancy agreement. However, a tenant can if they wish leave their contract early by mutual agreement, but they will be liable to the landlord's costs in re-letting the property as well as all rent due under the tenancy until the start date of the replacement tenancy. These costs will be no more than the maximum amount of rent outstanding on the tenancy. <br />
<br />
<br />
Other permitted payments under the Tenant Fees Act 2019 as set out in our Tenancy Agreement and Guidelines to Tenants. Our Guidelines to Tenants is available on request.<br />
<br />
<strong>Redress:</strong><br />
We are members of Client Money Protect and The Property Ombudsman. The information given above is provided to ensure you are informed of any fees and costs involved in renting a property with us.
Clevedon BS21 7YF
The Accommodation:
An entrance porch with a double glazed front door and double glazed sides screens and a door leading to:-
Living Room: (Lounge Diner) 19' 2" x 12’ (5.84m x 3.65m ) Arranged to enjoy and outlook to the front and having a feature fireplace with living flame fire inset, a TV point and a glazed door opening to the kitchen.
Kitchen: 11' 10" x 8' 1" (3.61m x 2.46m) Here the outlook is to the rear, while the kicthen is fitted with a range of wall mounted and floor cupboards, roll edge laminated work surfaces with a stainless steel single drainer sink unit inset, and inset gas hob with stainless steel extractor hood over and built in electric oven, space for a dishwasher and fridge -freezer, a cupboard houses the central heating boiler and a door opening to a double glazed door to the rear porch – utility area.
Utility Area: 9' 4" x 2' 8" (2.85m x .82m ) Fully double glazed with space for a washing machine and a double glazed door opening to the rear garden.
First Floor
The landing offers access to the loft space, doors to both bedrooms and the bathroom.
Bedroom 1: 12' x 12'" (3.65m x 3.65m ) With an outlook to the front and a radiator.
Bedroom 2: 12' x 8' 1" (3.65m x 2.46m ) Having a built in wardrobe/storage cupboard an outlook to the rear and a radiator.
Bathroom: A contemporary white fitted suite comprises a low level WC, a pedestal wash hand basin and a panelled bath with waterfall mixer tap and shower over. Ceramic wall tiling, vanity light with shaver socket, a radiator and a double glazed window to the side.
Outside: There is an open plan front and side garden of good size which is mostly laid to lawn. The lawn and beds will be the tenants responsibility while the mature tree is the landlords maintenance responsibility. There is a gated side access to the rear garden.
The rear garden is another nice feature of the house that is fully enclosed and sunny with Cerney gravel, raised borders, timber decked seating area, a water tap, lighting and a garden shed that has been used as a home office with power and light.
Garage: Situated in a nearby block with an up and over door and driveway parking in front of the garage.
Services and Outgoings; All mains services are connected. All domestic bills including Council Tax will be the tenants responsibility as normal. Superfast 600mb+ Broadband is available. Council Tax liablity is not availabel due to the North Somerset Web Site being down at the time of listing. Plase check for yourself at www.n-somerset.gov.uk/my-services/council-tax (Rightmove and some other web portals may automatically delete this link)
EPC Rating C.
Clevedon BS21 7YF
Click to enlarge
| Name | Location | Type | Distance |
|---|---|---|---|
































