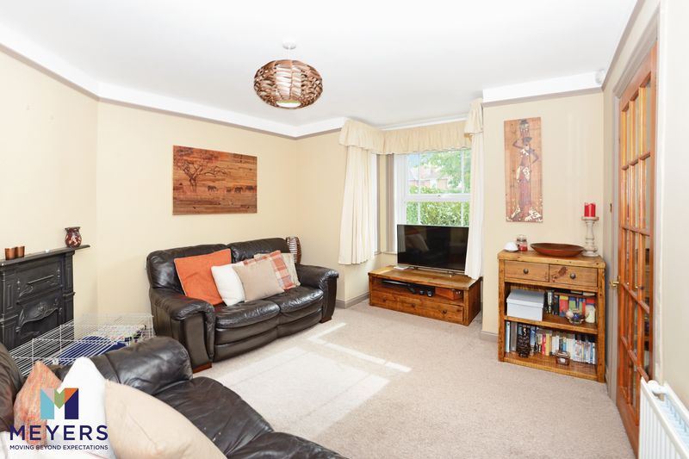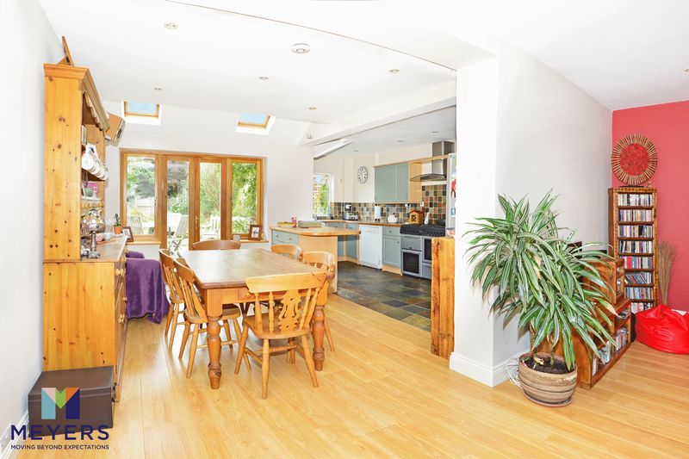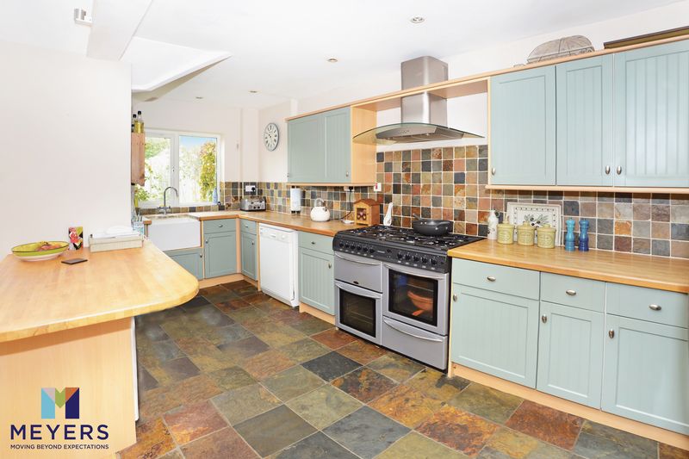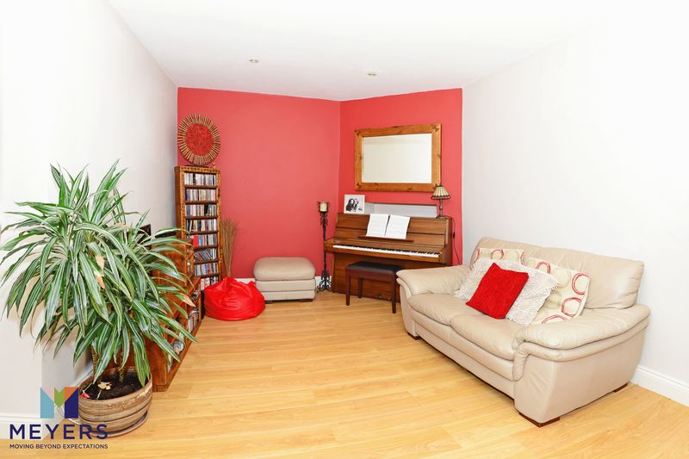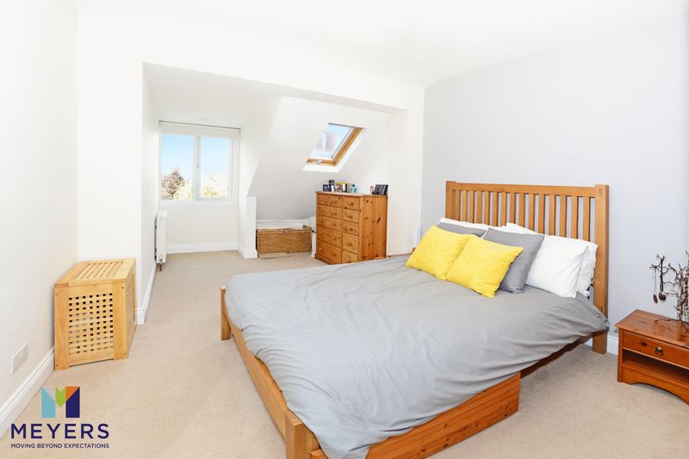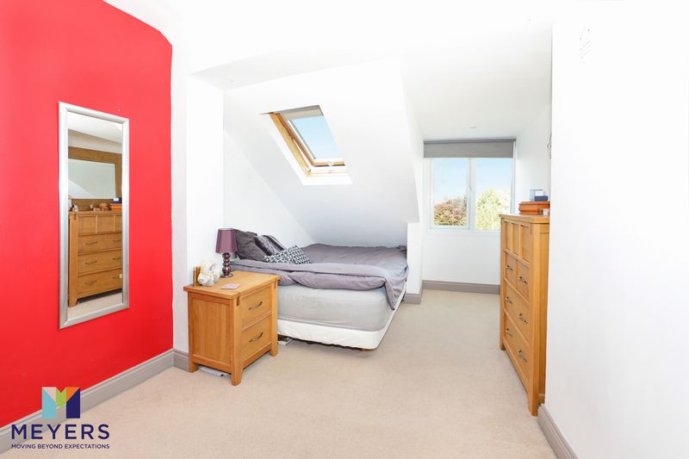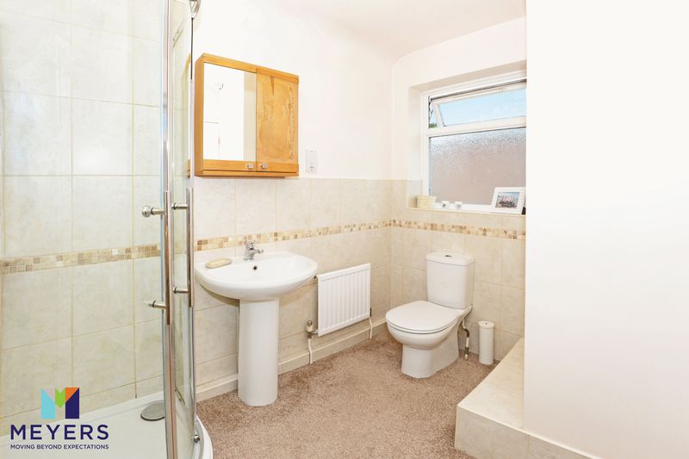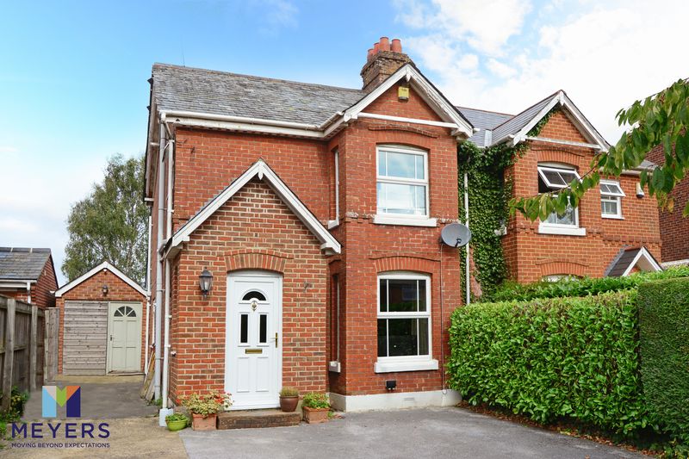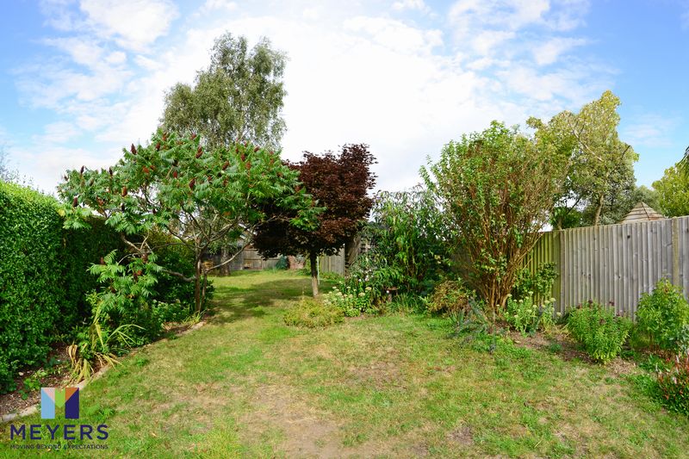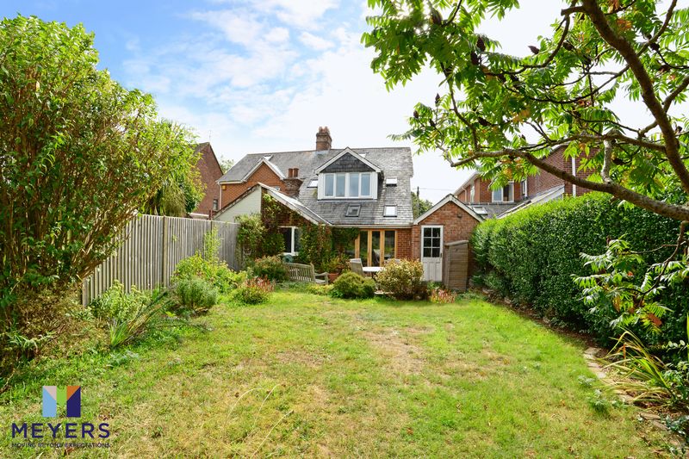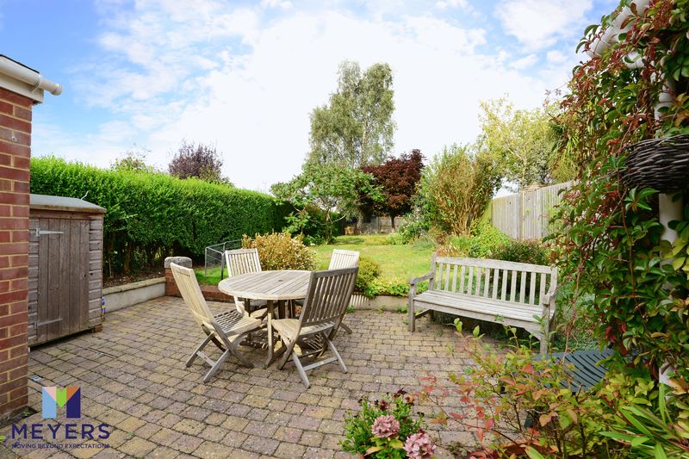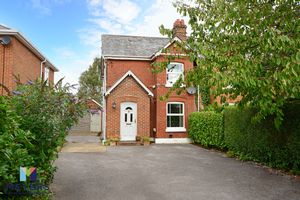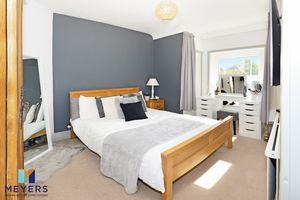Wimborne Road Corfe Mullen, Wimborne Offers Over £375,000
Please enter your starting address in the form input below.
Please refresh the page if trying an alernate address.
- A Semi Detached Cottage
- Extended Accommodation
- Downstairs WC
- Open Plan Living Space
- Country Style Kitchen
- Three Double Bedrooms
- Generous Gardens
- Extensive Off Road Parking
*SOLD BY MEYERS* *NO CHAIN* A semi detached COTTAGE that has been EXTENDED to provide a separate lounge and an open plan living space including a family room, dining area and country style kitchen. Upstairs there are three DOUBLE bedrooms and a family shower room. The property also has extensive OFF ROAD PARKING and a great sized garden.
Wimborne BH21 3DS
Description
A beautifully presented character cottage in a semi-rural position with generous accommodation including a separate and snug lounge, an open plan living space that has three defined areas including a music/family room, a dining area and a country style kitchen. From the dining area there are double doors that open out onto a private and secluded rear garden and a separate door into the side workshop/garage where you will find a downstairs WC. Upstairs the extensions gives generous space to the three double bedrooms and there is a family bathroom. Amongst the many other noteworthy features of the property are that it has extensive parking facilities that could be suitable for a caravan or boat (dependant on size).
Location
The property is located in Corfe Mullen, Wimborne and is found opposite the Upton Heath Nature Reserve, which is perfect for families with children, dog lovers and ramblers alike, where there are views across Poole Harbour, Corfe Castle and the Isle of Purbeck. The countryside around the village is split between agriculture and heathland, with woodland to be found fringing most areas, the largest of which is Stoney Down Plantation to the west. The existence of many bridleways criss-crossing the area around the village encourages horse riding and there are a number of stables nearby. The village also has a large recreation ground with facilities for outdoor sports including football, cricket and tennis. For those looking for shopping facilities, Broadstone is a mile away and has local Tesco's and Marks & Spencer supermarkets. For those willing to travel a little further, Poole centre is approximately 6 miles away and Bournemouth is approximately 9 miles. Local school catchments include Springdale first school, Lockyer's or Broadstone Middle Schools and Corfe Hills Secondary School.
Directions
From the Costa Roundabout in Broadstone, head North on Higher Blandford Road/B3074 towards Brookdale Close and continue to follow B3074 for 1.3 miles. At the roundabout, take the 3rd exit onto Lockyers Road and at the roundabout, continue straight onto Wimborne Road and the property will be on the left.
Entrance
Opaque double-glazed door into open entrance porch, with opaque double-glazed windows to both side elevations. open-plan through to hallway.
Entrance Hallway
Oak-style laminate flooring, a 15-light casement door into front lounge. Returning stairs to first floor accommodation, cupboard housing electric and gas meters with fuse box. Open under-stairs recess with wall-mounted combination boiler, and digital heating controls, with additional space for coat and shoe storage. Single radiator, 15-light casement door into open-plan living space.
Lounge
13' 5'' x 11' 2'' (4.1m x 3.4m)
Double glazed box bay window to the front elevation, cast iron fireplace, picture rails, smooth set ceiling.
Living Area
Open-plan living space is divided into three defined areas. Includes a family/music room, through to dining area, through to kitchen-breakfast room.
Family Room
17' 1'' x 10' 2'' (5.2m x 3.1m)
Within the family room there is a double-glazed window to side elevation. Oak-style laminate flooring, wall-mounted double radiator. Smooth-set ceiling with LED spotlights. Open-plan through to dining area.
Dining area
11' 6'' x 10' 2'' (3.5m x 3.1m)
Dining area is part of an extension that includes some sloping ceilings, and double-glazed VELUX windows, with original style French doors opening out onto rear block-paved patio, set between two double-glazed windows. Door through to garage. Oak-style laminate flooring. Open-plan through to kitchen area.
Kitchen
17' 3'' x 6' 11'' (5.25m x 2.1m)
Kitchen comprises matching painted units to three elevations, with block-wood style work surface over. Rustic-style tiled splash-backs and flooring. Space for eight burner range with extractor hood over. Space for American-style fridge freezer. Space for dishwasher. Fitted Belfast sink with mixer taps over. Double-glazed window to rear elevation, with a traditional double-glazed window to the side. Smooth-set ceiling with LED spotlights. Peninsula breakfast bar.
First Floor
Gallery-style landing with Georgian style double-glazed window to side elevation. Doors to all first floor accommodation. Access hatch to loft. Door to airing cupboard with slatted shelving.
Master bedroom
18' 8'' x 9' 10'' (5.7m x 3.0m)
Two double-glazed windows to rear elevation, one being VELUX on a sloping ceiling, overlooking rear gardens. Wall-mounted double radiator, smooth-set ceilings.
Bedroom 2
14' 5'' x 8' 10'' (4.4m x 2.7m)
Two double-glazed windows to rear elevation, one being a VELUX on sloping ceiling. Wall-mounted double radiator. Smooth-set ceiling.
Bedroom 3
13' 5'' x 8' 10'' (4.1m x 2.7m)
Double-glazed front bay window. Box bay to front elevation. Wall-mounted radiator. Smooth-set ceiling.
Shower Room
Opaque double-glazed window to side elevation. Fitted corner shower cubicle, with reinforced glass shower, and additional handheld shower attachment. Single pedestal wash basin. Low-level WC. Wall-mounted single radiator. Tiling to half walls and splash-backs. Smooth-set ceiling with LED spotlights.
Garage/Workshop
With a timber glazed door allowing access from the front elevation. There is plenty of storage space including eaves storage, and there's also access to the rear garden through a glazed and timber door. Within the workshop there is also a downstairs WC which comprises a low-level WC, wall-mounted wash basin, and also walk-in shower cubicle with tiling to all visible walls and floor. Extractor fan.
Rear Garden
A block-paved patio borders the rear elevation of the property, and with a single step up, leads on to the remainder which is mainly laid to lawn with some mature trees and flowerbeds and shrubs. Garden is enclosed by a combination of privet-style, hedging and feather-edged timber panel fencing. There are outside lights, and taps.
Front
Mainly laid to hard standing, providing off-road parking for several vehicles. Bordered by a combination of evergreen hedging and timber feather-edge fencing. Hard-standing area continues along the side elevation of the property to the rear workshop, providing additional space past an outside tap. There's also an outside electrical point at the front, ideal for those who want to clean their cars.
Wimborne BH21 3DS
Click to enlarge
| Name | Location | Type | Distance |
|---|---|---|---|







