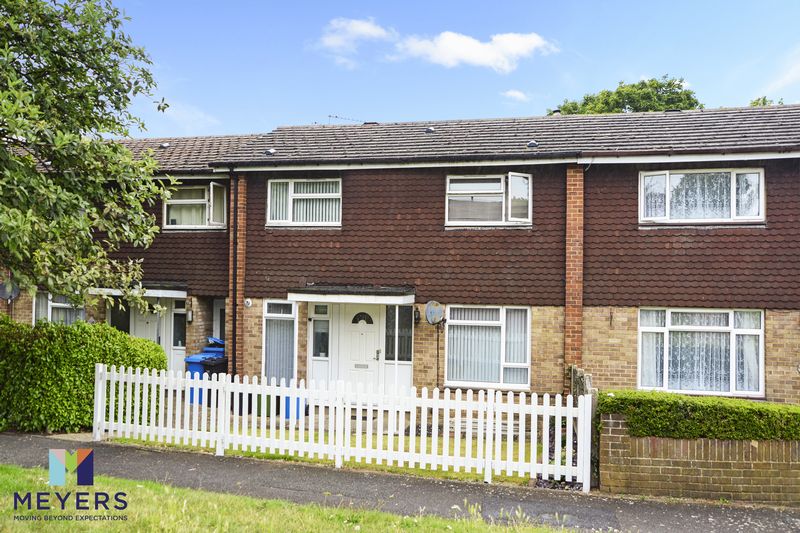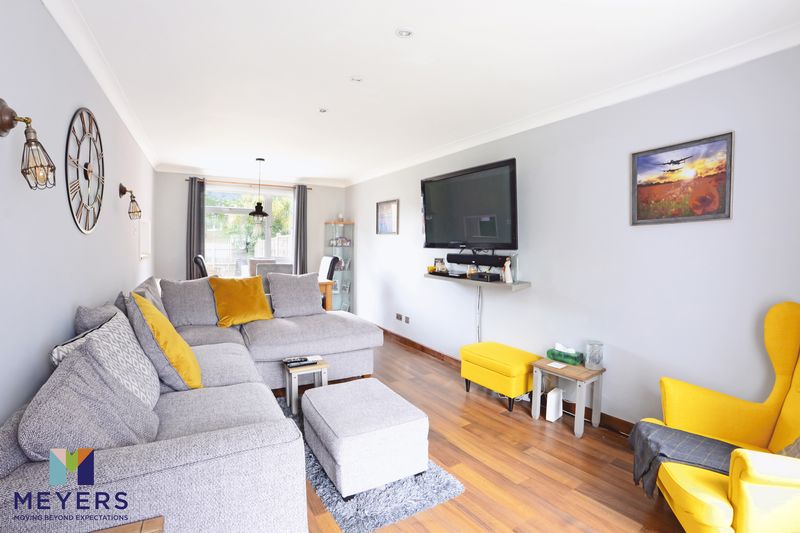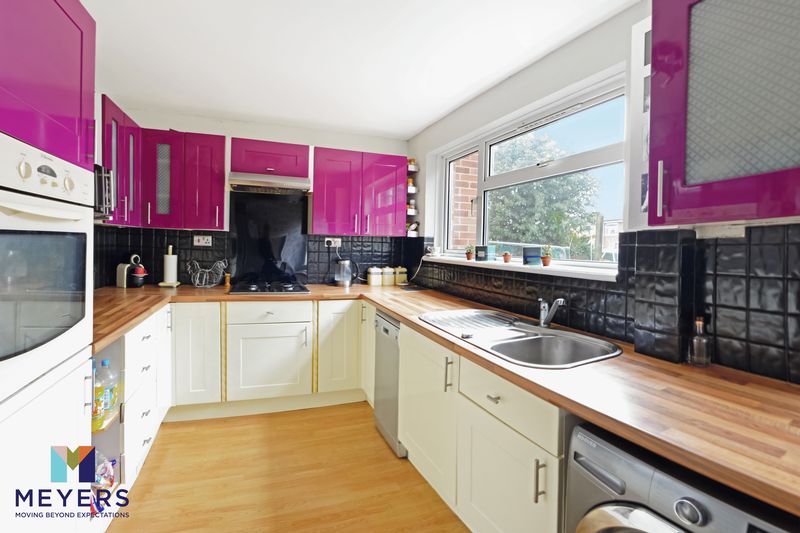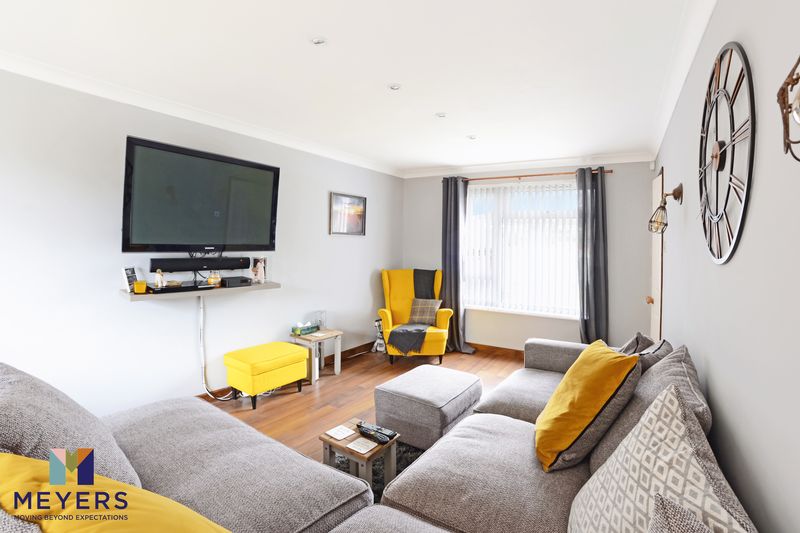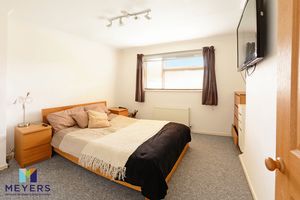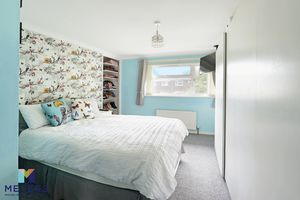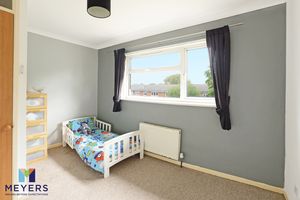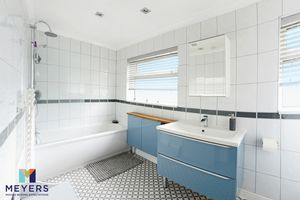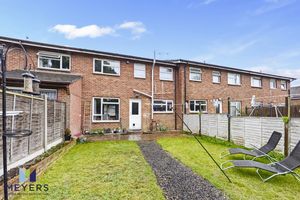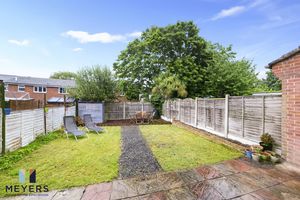Junction Road, Poole Price on Application
Please enter your starting address in the form input below.
Please refresh the page if trying an alernate address.
- A Staggered Terraced House
- Well Presented Throughout
- Downstairs WC
- Lounge/Diner
- Utility Area
- Modern Style Kitchen & Bathroom
- Ideal First Time Buy
- Double Glazing and Gas Central Heating
A SUPERBLY presented terraced house with a lounge/diner, modern fitted kitchen, downstairs WC, UTILITY storage area, three bedrooms and a modern style family bathroom, and a SUNNY rear garden.
Poole BH16 5DB
Description
A superb terraced house with plenty of spacious accommodation that will be very popular for those looking for their first home. Accommodation is well presented throughout and comprises three double bedrooms, a family bathroom, a generous lounge/diner, kitchen/breakfast room with a separate utility area, and a downstairs WC. The property is in a cul de sac location and has a private and sunny rear garden. Parking is adjacent to the property and is on street.
Entrance
Open storm porch with opaque double-glazed door allowing access into entrance hall.
Entrance Hallway
Opaque double-glazed window to front elevation, sliding door to downstairs WC, open archway through to utility area. Stairs to first floor accommodation with under stairs recess, doors to kitchen and lounge/diner.
Lounge/Diner
20' 2'' x 10' 1'' (6.15m x 3.07m)
Dual-aspect with double-glazed windows to front and rear elevation. Dark, oak style laminate flooring, wall mounted double radiator, coved and smooth set ceiling.
Kitchen/Breakfast Room
13' 5'' x 8' 2'' (4.1m x 2.5m)
Double-glazed window to rear elevation adjacent to double-glazed door allowing access to rear elevation. Matching cream style units to three walls with roll top work surface over and complementary tile splash-backs. Space for American style fridge-freezer, space for washing machine. One and a half bowl and single drainer unit with mixer taps over. Integral four ring gas hob with filter hood over eye-level integral oven, laminate flooring, space for slimline dishwasher. Smooth set ceiling.
Utility room
9' 2'' x 4' 7'' (2.8m x 1.4m)
Double-glazed window to front elevation, wall mounted double radiator, wall mounted electric fusebox, coved and textured ceiling.
Downstairs WC
Opaque double-glazed window to front elevation, contemporary style fitted units including low level WC and wall mounted corner wash hand basin. Tiled flooring, smooth set ceiling
Bedroom 1
14' 4'' x 10' 3'' (4.36m x 3.13m)
Double-glazed window to front elevation. Open wardrobes to over stairs recess, double radiator, coved and textured ceiling. Carpeted flooring.
Bedroom 2
11' 4'' x 10' 2'' (3.45m x 3.1m)
Double-glazed window to front elevation, wall mounted double radiator, open recess to over stairs. Coved and textured ceiling.
Bedroom 3
11' 2'' x 8' 6'' (3.4m x 2.6m)
Double-glazed window to rear elevation, double radiator. Coved and textured ceiling.
Bathroom
Contemporary style and spacious room with fitted units including panel enclosed bath with mixer taps and shower attachment over with separate rainfall shower. Wall mounted wash basin with vanity cupboards under with matching cupboards adjacent, low level WC, tiling to all visible walls. Wall mounted heated towel rail, coved and textured ceiling with halogen spotlights and extractor fan.
Front
Mainly laid to lawn with shared pathway leading to front door, bordered by a combination of dwarf style panel and white picket fencing.
Rear Garden
A paved patio borders the rear elevation of the property with the remainder mainly laid to lawn with small stone path dividing. The garden is bordered by raised flowerbeds and is enclosed by combination of panel enclosed fencing and feather edge fencing. There is an outside tap.
Directions
From Poole Train station head east. At the roundabout, take the 1st exit onto Serpentine Road. Turn right to merge onto Towngate Bridge/B3068 and at the roundabout, take the 4th exit and stay on Towngate Bridge/B3068. At Hunger Hill Roundabout, take the 2nd exit onto West Street/A350 and then turn right onto Bay Hog Ln/A350. Continue straight onto Twin Sails Bridge and Continue onto Rigler Road. Turn right onto Blandford Rd/B3068 and continue for approximately 1.3 miles and turn left onto Turlin Road. Turn left into Junction Road and the property is on the right.
Poole BH16 5DB
Click to enlarge
| Name | Location | Type | Distance |
|---|---|---|---|






