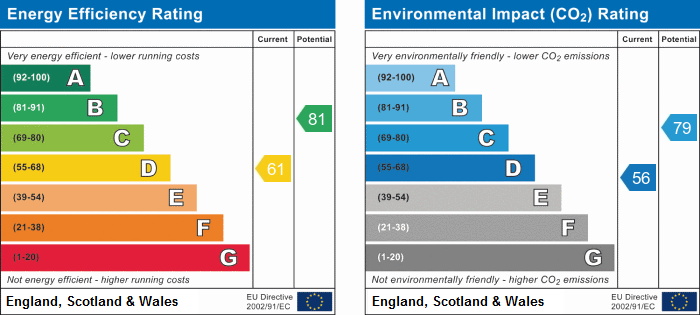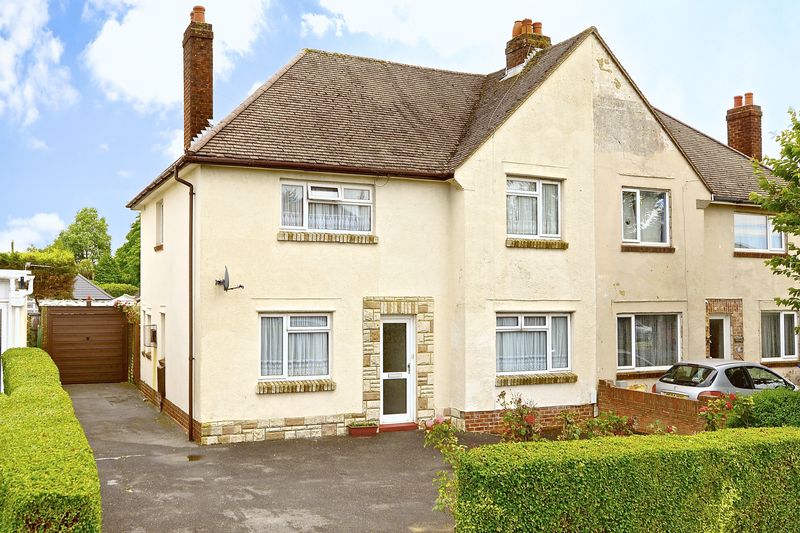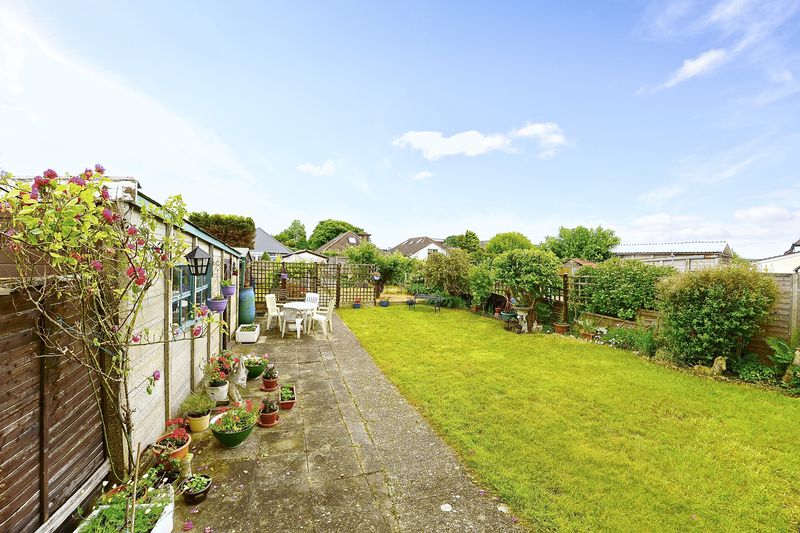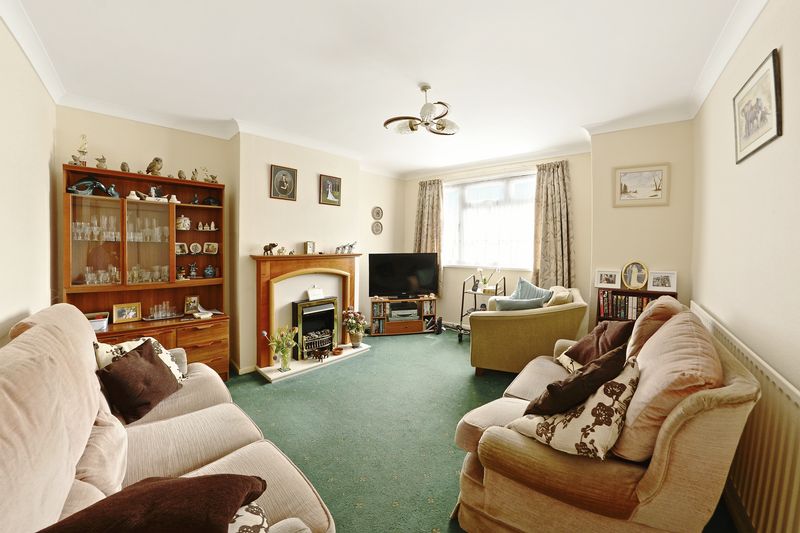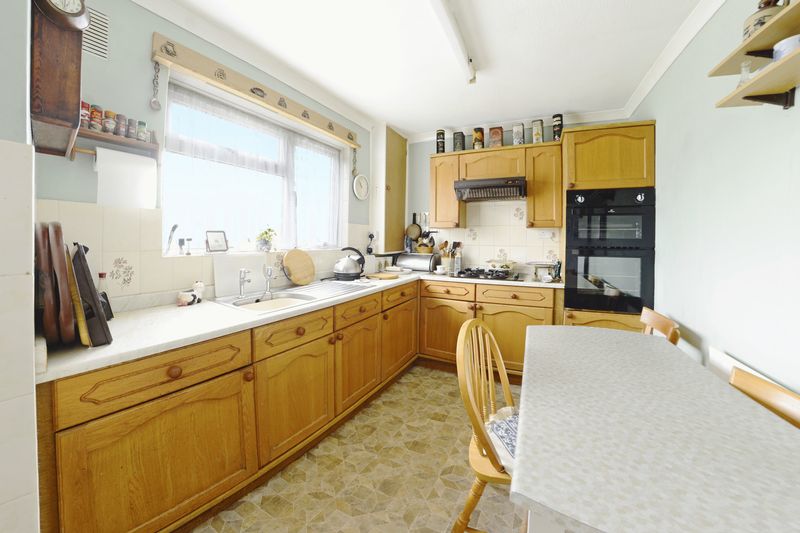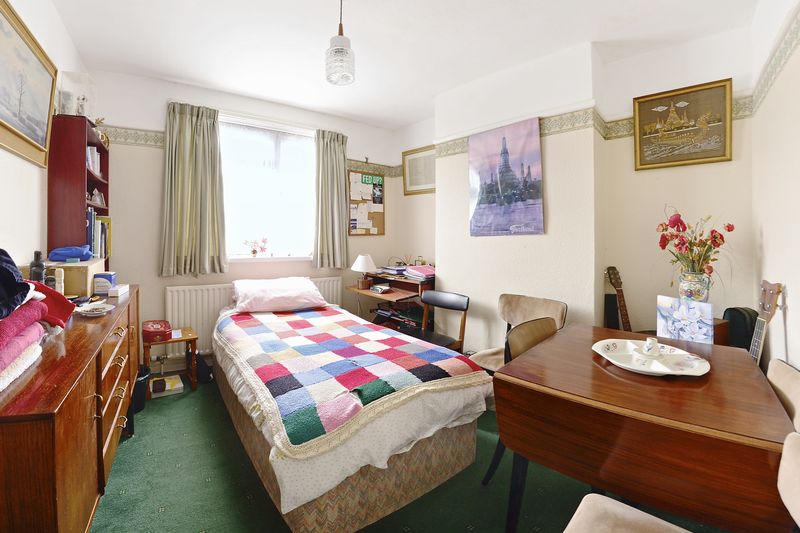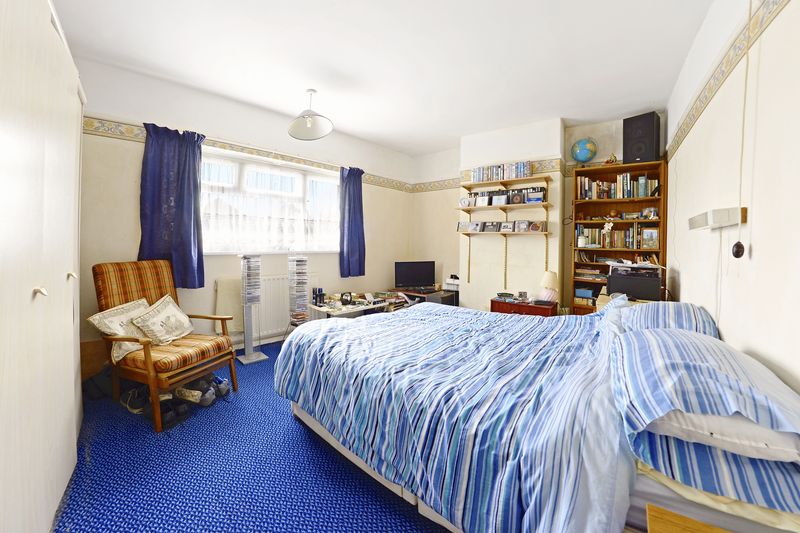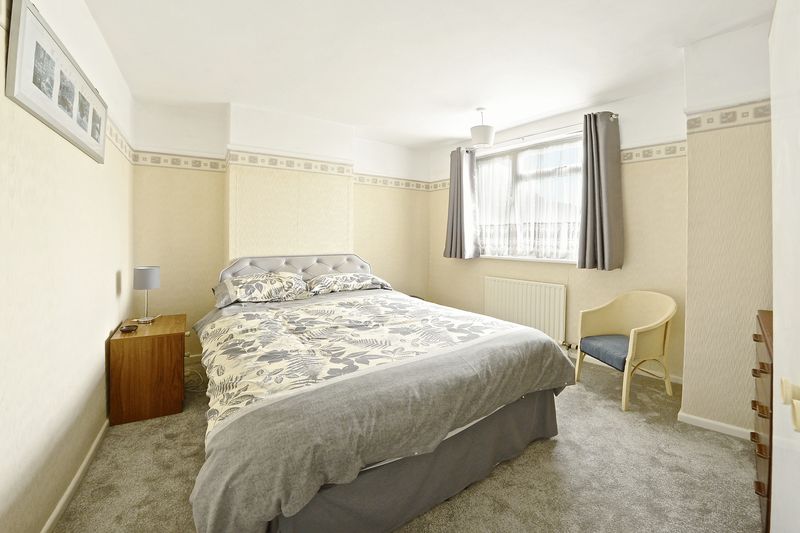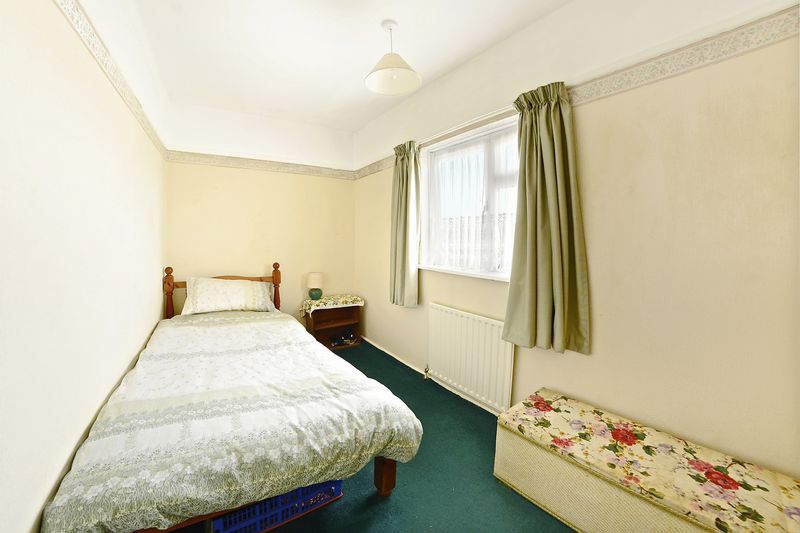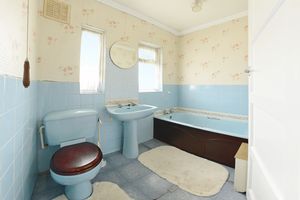Good Road, Poole Guide Price £290,000
Please enter your starting address in the form input below.
Please refresh the page if trying an alernate address.
- In Need Of Cosmetic Attention
- A Semi Detached House
- Four/Five Bedrooms
- Separate Lounge & Dining Room
- Downstairs WC
- Kitchen and Utility Room
- Walking Distance to Major Bus Routes
- Private & Sunny Garden
*ANOTHER SOLD BY MEYERS*A SPACIOUS semi detached property in NEED OF COSMETIC attention with FOUR/FIVE bedrooms, a separate lounge and DINING room, kitchen, bathroom, UTILITY area, downstairs WC, off road PARKING with garage, and a private and secluded rear garden.
Poole BH12 3PJ
Description
A great opportunity for the DIY enthusiast looking to put the own design on a semi-detached house in Parkstone Poole. There is a lot of accommodation offering great value for money with Four bedrooms. three of which are doubles, a kitchen with a separate utility area, downstairs cloakroom with shower and a separate lounge and dining room which is currently being used a ground floor bedroom. Amongst other benefits are that the property also has plenty of off road parking with a garage and a private and family sized rear garden.
Local Information
The property is approximately 3.5miles from Poole town centre with its shopping centre, large parks and of course the quay and harbour. Ashley Road with its local parade of assorted shops is a mile away and also the property is a short walk from Herbert avenue with bus stops to both Poole and Bournemouth and a Tesco’s express is a 5-minute walk away. Your Catchment Primary School is Manorside Primary School and your Catchment Secondary School is St Aldhelms Academy/ Poole High School.
Entrance Hall
Opaque double glazed door into entrance hall, doors to all ground floor accommodation, stairs to first floor accommodation, coved and poly tiled ceiling, single radiator.
Dining Room/5th Bedroom
10' 6'' x 10' 2'' (3.2m x 3.1m)
Double glazed window to front elevation, single radiator, smooth set ceiling, power points, telephone point.
Lounge
13' 9'' x 12' 6'' (4.2m x 3.8m)
Double glazed window to front elevation, coved and smooth set ceiling, feature electric fire with marble hearth and wooden mantle surround, power points, TV point, single radiator.
Kitchen
12' 6'' x 7' 10'' (3.8m x 2.4m)
Double glazed window to the rear elevation overlooking the rear garden, door to pantry with additional opaque double glazed window, a country style kitchen with base units to two walls, wall units to one wall, stainless steel single bowl and drainer, tiled splash-backs, four ring gas hob, wall mounted cupboard housing meters, eye level integral, electric double oven, single radiator, coved and papered ceiling.
Utility room
8' 10'' x 5' 11'' (2.7m x 1.8m)
Opaque double glazed window to the rear elevation adjacent to opaque double glazed door allowing access to rear garden, base and wall units to one wall, stainless steel single bowl and drainer, space and plumbing for washing machine, door to downstairs WC/shower room, door to boiler room (housing glow worm space saver boiler with an additional opaque double glazed window to the side elevation)
Downstairs WC/shower room
Opaque double glazed windows to side elevation, step up top walk in shower cubicle with an electric shower within, low level WC, single radiator, tiling to all visible walls.
First Floor Landing
A gallery, style landing with a double glazed window to the side elevation, coved and smooth set ceiling, doors to all first floor accommodation.
Bedroom 1
14' 1'' x 10' 6'' (4.3m x 3.2m)
Double glazed window to the front elevation, single radiator, picture rail, smooth set ceiling.
Bedroom 2
11' 10'' x 10' 6'' (3.6m x 3.2m)
Double glazed window to the front elevation, single radiator, picture rail, smooth set ceiling.
Bedroom 3
11' 2'' x 6' 3'' (3.4m x 1.9m)
Double glazed window to the rear elevation, single radiator, coved and smooth set ceiling.
bedroom 4
11' 2'' x 10' 6'' (3.4m x 3.2m)
Double glazed window to the rear elevation, single radiator, smooth set ceiling.
Bathroom
Two opaque double glazed windows to the rear elevation, panel enclosed bath, single pedestal wash basin, low level WC, tiling to half walls.
Rear Garden
A spacious and light area divided into two defined area with a lawned area with flower bed borders and a paved patio area with a trellis gate allowing access to a further lawned area, historically used as vegetable plot. There are two sheds, one in disrepair and access to the detached garage is through a door on its side. An additional gate allows access to the hardstanding area on the side elevation, in front of the garage for additional parking.
Front
Mainly hardstanding providing off road parking for several vehicles with a corner raised lawned area with privet hedge and flower bed borders.
Directions
From Branksome train station, head west on Poole Road/A35 towards Cromer Road, continue to follow A35 and at the roundabout, take the 2nd exit onto Ashley Road/A3040. At the roundabout, take the 2nd exit onto Alder Road/A3040. Turn left onto Herbert Avenue and go through 1 roundabout. Turn left onto Good Road and the property will be on the right.
Poole BH12 3PJ
Click to enlarge
| Name | Location | Type | Distance |
|---|---|---|---|
