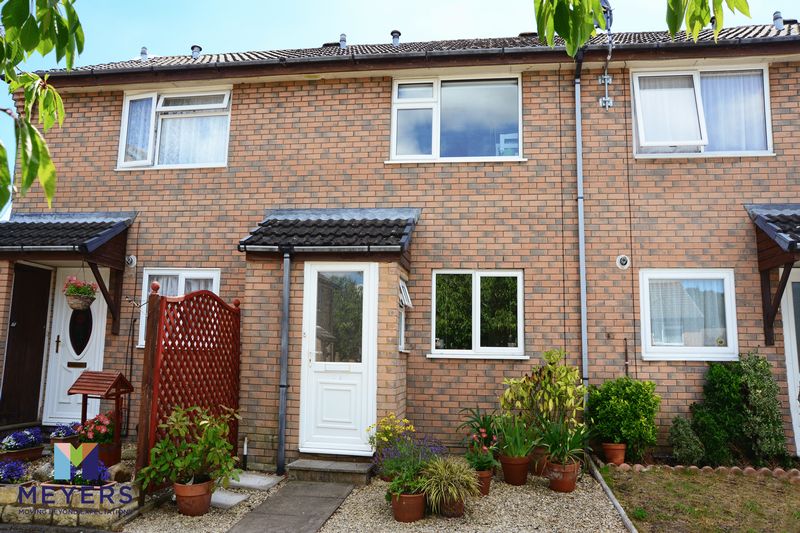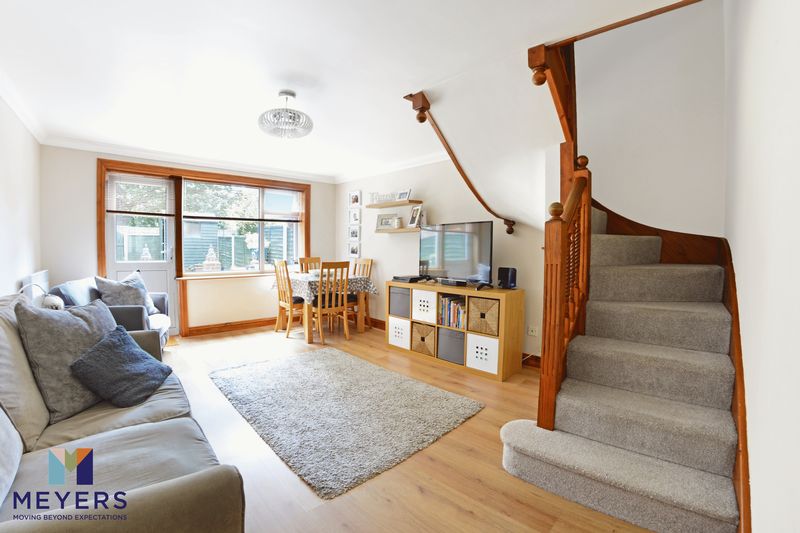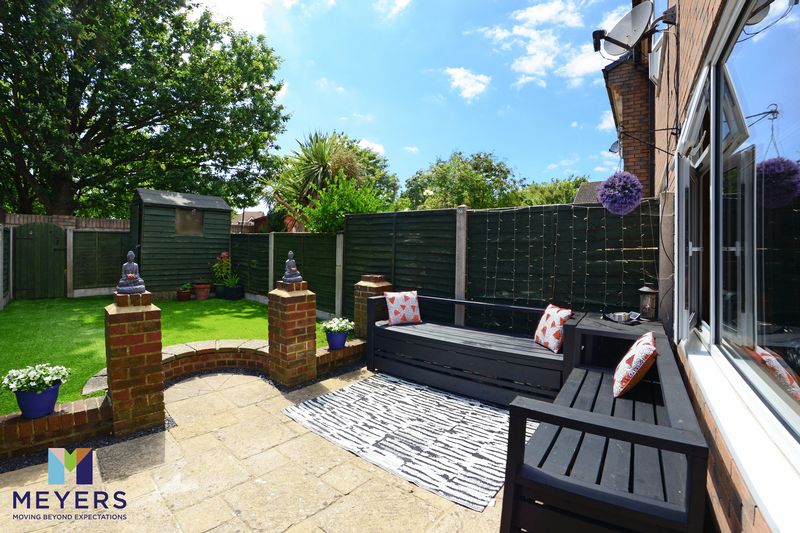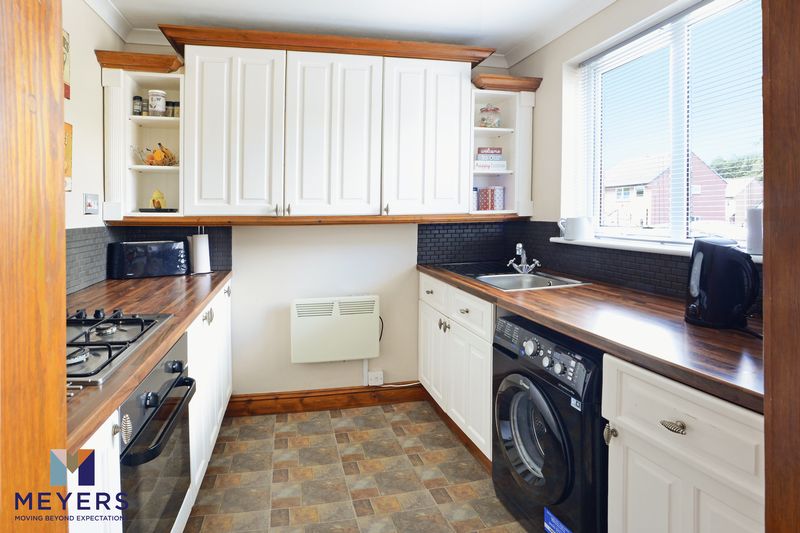Hooke Close, Poole Guide Price £230,000
Please enter your starting address in the form input below.
Please refresh the page if trying an alernate address.
- A Terraced House
- Beautifully Presented Throughout
- Two Spacious Double Bedrooms
- Sunny Low Maintenance Rear Garden
- Allocated Parking
- Modern Style Fitted Kitchen
- Lounge/Diner
- Walking Distance To Local Shops & Bus Stops
A beautifully presented TERRACED house with two DOUBLE bedrooms, family bathroom, modern style fitted kitchen and LOUNGE/DINER. The property also benefits from a LOVELY sunny garden and has allocated parking.
Poole BH17 8BA
Description
Beautifully presented throughout, this will be an ideal start to the property market for any first time buyer. Accommodation is spacious and comprises two double bedrooms, a modern style fitted bathroom, lounge/diner, and a contemporary style fitted kitchen. The property also benefits from a lovely sunny, low maintenance rear garden and has an allocated parking space in an adjacent car park. The client also uses a space directly in front of the property for an additional space.
Location
The property is within a 5-minute walk from the local Asda Supermarket and there is a Marks & Spencer’s food hall and 2 Tesco supermarkets only a five minute drive away. This also includes the local Tower Park complex with its cinema, 'Splashdown' water centre, and many restaurants. For those that are interested in the local schools, Ad Astra Infant and the local Magna Academy which have 'Outstanding reviews' from OFSTED are within a 5-minute walk and for those dog walkers, there are pathways from the end of Sherborn Crescent that will give you access to the acres of local heathland, ideal for walks and off road cycling.
Entrance
Opaque double-glazed door allowing entrance into open porch.
Open Porch
Door to storage cupboard housing gas meters, opaque double-glazed window to side elevation, open doorway through into hallway.
Entrance Hall
Open doorway through into kitchen area, fitted cupboards with work surface space with space for fridge and freezer under. Door to storage cupboard, coved and smooth set ceiling. Wall mounted electric fusebox.
Kitchen
7' 6'' x 7' 3'' (2.28m x 2.2m)
Double-glazed window to front elevation, matching white kitchen with roll top work surface over. Stainless steel single bowl and drainer unit with mixer taps over. Space for washing machine, integral four ring gas hob with electric oven/grill under. Contemporary tiled splash-backs, coved and smooth set ceiling. Wall mounted electric Dimplex heater.
Lounge/Diner
15' 9'' x 11' 2'' (4.8m x 3.4m)
Double-glazed window to rear elevation adjacent to double-glazed door allowing access onto rear garden. Two wall mounted electric Dimplex heater, coved and smooth set ceiling. Returning stairs to first floor accommodation with short door to under stairs recess, allowing additional storage.Oak style hard flooring.
First Floor Landing
A gallery style landing with coved and textured ceiling, stained pine doors to bedrooms and bathroom.
Bedroom 1
12' 7'' x 9' 5'' (3.84m x 2.87m)
Double-glazed window to rear elevation with additional feature stained glass window allowing borrowed light to hallway. Wall mounted electric heater, fitted bespoke wardrobes to one wall, coved and smooth set ceiling with LED spotlights.
Bedroom 2
12' 7'' x 7' 6'' (3.84m x 2.28m)
Double-glazed window to front elevation, bespoke fitted wardrobes to one wall adjacent to airing cupboard housing hot water cylinder. Coved and smooth set ceiling with access hatch to loft, wall mounted electric heater.
Bathroom
A Matching white suite comprising a panel enclosed bath with mixer taps and separate electric shower over, single pedestal wash basin and a concealed cistern WC. There is tiling to all visible walls and a smooth set ceiling with halogen spotlights and an extractor fan inset.
Rear
With a southerly and sunny aspect, the garden comprises a paved patio which borders the rear elevation of the property and leads, via a single step, to the remainder, which is mainly laid to artificial lawn. The garden is bordered by timber panel fencing and has a wooden gate that allows access via rear. There is hardstanding for a timber shed (included).
Front
Front is mainly laid to small stone with a paved pathway that leads to the front door.
Parking
There is an allocated space in a car park adjacent to the buildings. The owner currently also uses an additional space to the front of the property.
Directions
From the central Asda roundabout, you travel along the Canford Heath Road towards the heathlands and at the first roundabout turn right into Sherborn Crescent. Hooke Close is the 3rd turning on the right.
Poole BH17 8BA
Click to enlarge
| Name | Location | Type | Distance |
|---|---|---|---|

































