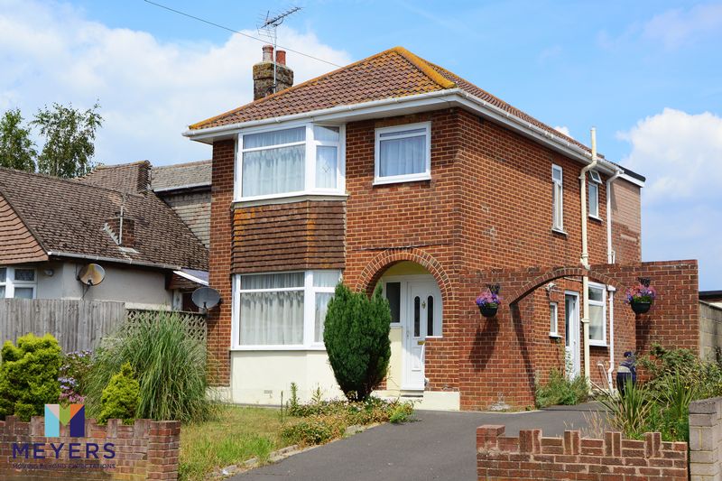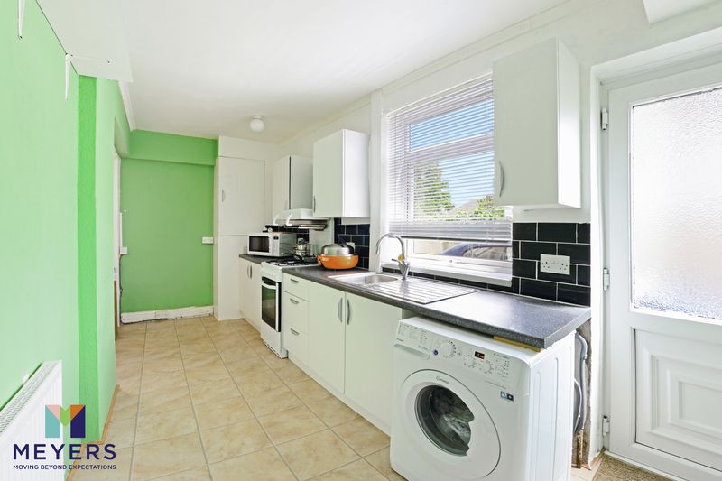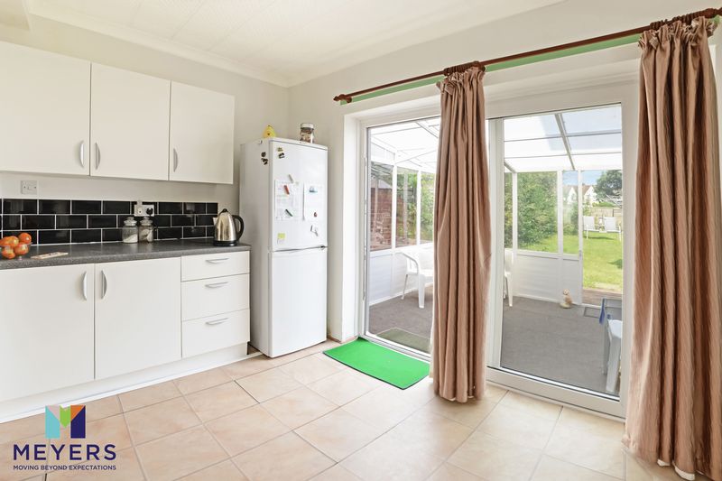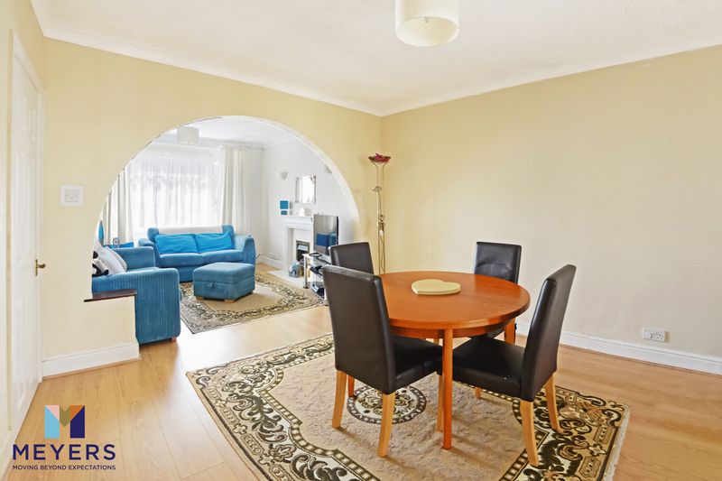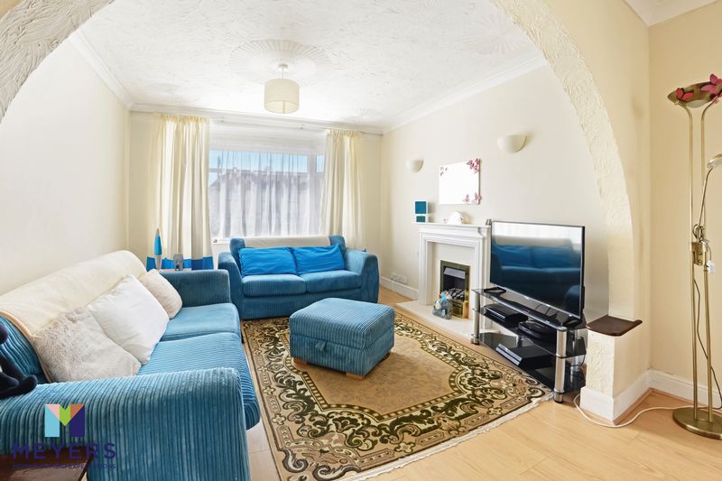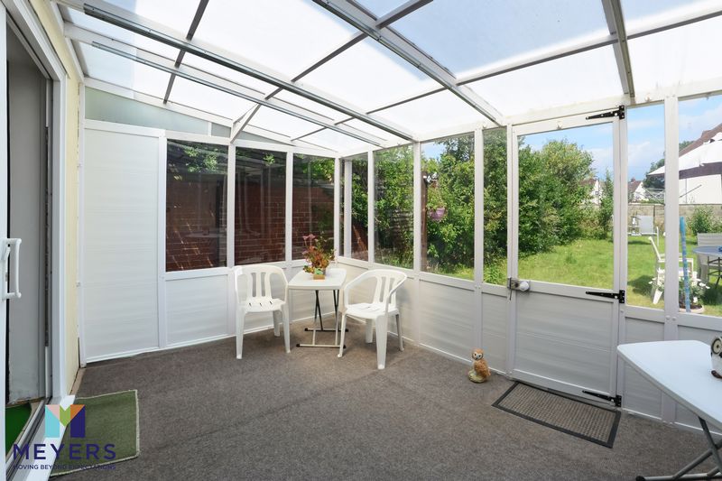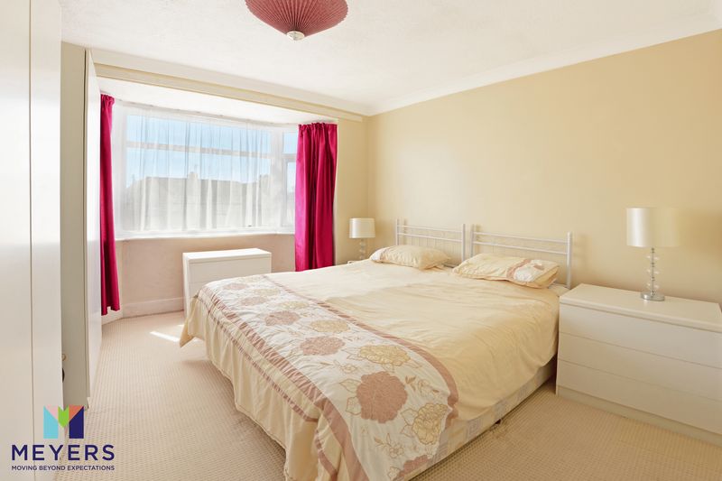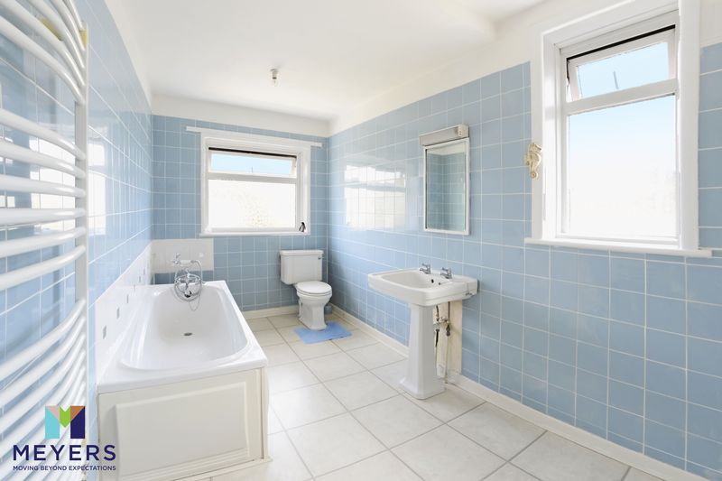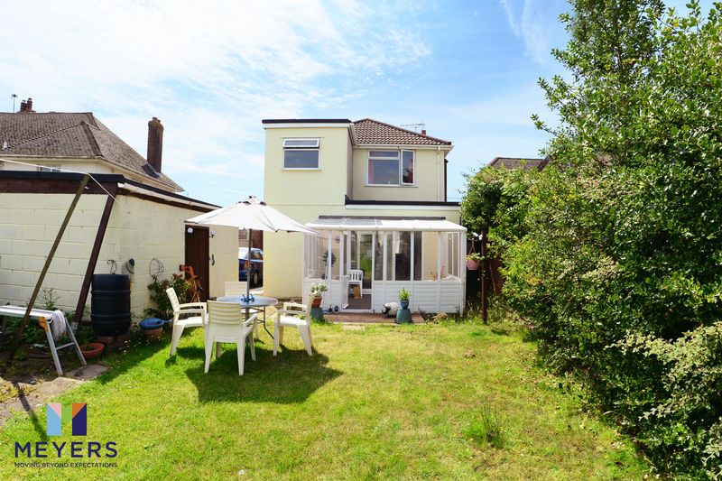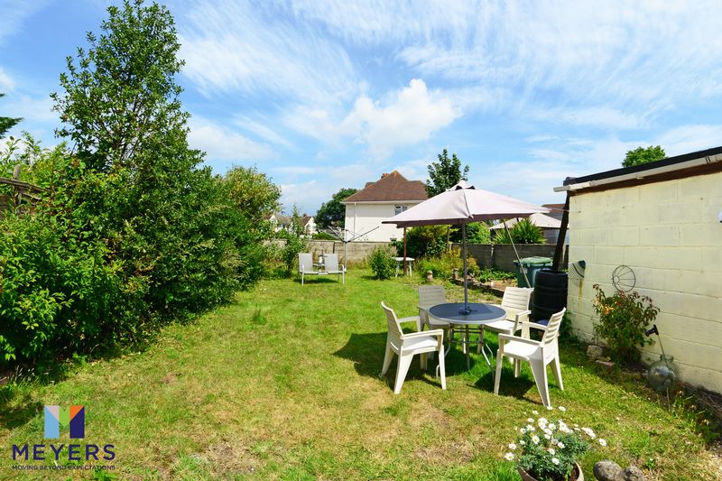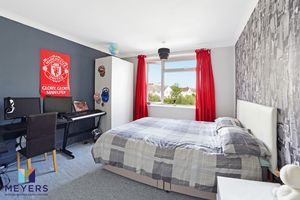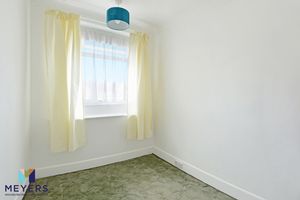Rossmore Road, Poole Guide Price £300,000
Please enter your starting address in the form input below.
Please refresh the page if trying an alernate address.
- A Detached House
- Three Bedrooms
- Lounge Through Diner
- 'L' Shaped Kitchen/Breakfast Room
- Walking Distance To Bus Stop
- Secluded Rear Garden With Brick Built Workshop
- Sun Lounge
- Off Road Parking For Several Vehicles
MEYERS ESTATE AGENTS HAVE SOLD An EXTENDED detached house with three bedrooms, LOUNGE/DINER and a sun room, SPACIOUS kitchen/breakfast room, a HUGE bathroom, secluded rear garden with brick built WORKSHOP and OFF ROAD parking for several vehicles.
Poole BH12 3NG
Description
Offering tremendous value for money, we are sure this detached house will be popular with young families, especially as it falls on the stamp duty relief price for first time buyers. Accommodation is spacious throughout and has a lovely light airy feel as the new double glazing let in a lot of natural light throughout the property. On the ground floor you will find a generous lounge/diner, an ample 'L' shaped kitchen/breakfast room and a sun room with access to the rear garden. Upstairs are three bedrooms and a huge family bathroom. The property also benefits from a sunny rear garden with a brick built work shop and there is off road parking for several vehicles.
Location
Set within a popular residential road in Parkstone, this spacious family home is situated close to local schools and amenities. Transport links to and from the area are excellent with the Bournemouth Wessex Way giving direct access to the M27 motorway, meaning London is just a 1.5 hour commute by car. Poole, Parkstone and Branksome train stations are on the Weymouth to London Waterloo line, so London by train takes under 2 hours. The property is also close to local bus services, connecting the surrounding areas of Poole, Bournemouth, Dorchester, the Purbecks/ Jurassic coastline and the New Forest. Nearby Poole Harbour is a magnet for sailing enthusiasts, and the beautiful award winning sandy beaches of Sandbanks are just 4 miles away.
Entrance
Open storm porch with step up through leaded double glazed door allowing access into entrance hall.
Entrance Hallway
Opaque double glazed windows to front elevation. laminate flooring. Returning stairs to first floor accommodation, wall mounted single radiator, coved and papered ceiling. Door to under stairs recess with potential for downstairs WC. Door to lounge/diner, door to kitchen/breakfast room.
Kitchen
16' 4'' x 6' 7'' (4.97m x 2.01m)
Breakfast Room
10' 7'' x 7' 5'' (3.22m x 2.26m)
Kitchen/Breakfast Room
"L" Shaped with an opaque double glazed window to side elevation adjacent to double glazed window. Fitted white units to two walls with roll top work surface over. Stainless steel and single drainer unit inset with mixer taps over. Space for washing machine, space for gas cooker. Cupboard housing wall mounted combination boiler. Tiled flooring, coved and smooth set ceiling. Wall mounted double radiator, tiled flooring. Space for fridge freezer. Double glazed sliding patio doors into rear conservatory.
Lounge
11' 5'' x 10' 11'' (3.48m x 3.32m)
Dining Room
12' 0'' x 10' 11'' (3.65m x 3.33m)
Lounge/Diner
Dual aspect with double glazed Bay window to front elevation. 15 light casement double doors into kitchen breakfast room. Feature fireplace with space for real flame gas fire. Feature archway through to dining area. Laminate flooring, wall mounted double radiators in both areas. Coved and textured ceiling.
Sun Room
12' 4'' x 8' 4'' (3.77m x 2.54m)
Of UPVC single glazed construction with wall mounted power points and lights, and doors opening out into rear garden.
First Floor Landing
A gallery style landing with a double glazed window to side elevation. Access to all first floor accommodation. Coved and textured ceiling with access hatch to loft.
Bedroom 1
13' 1'' x 11' 5'' (4m x 3.47m)
Double glazed Bay window to front elevation. Textured and coved ceiling, wall mounted single radiator.
Bedroom 2
11' 11'' x 10' 11'' (3.64m x 3.32m)
Double glazed window to rear elevation. Coved and smooth set ceiling, single radiator.
Bedroom 3
7' 7'' x 6' 1'' (2.3m x 1.86m)
Double glazed window to front elevation. Coved and smooth set ceiling.
Family Bathroom
14' 2'' x 6' 7'' (4.31m x 2m)
A generous and light space with opaque double glazed windows to both side and rear elevation. Matching contemporary style suite including panel enclosed bath with mixer taps and telephone style shower attachment over. Low level WC, single pedestal wash basin, walk in shower cubicle with electric shower within. Tiled flooring and tiling to all visible walls. Wall mounted heated towel rail.
Rear Garden
Rear garden comprises a combination of a small stoned area and decking area bordering rear elevation of the property that leads onto the remainder, which is mainly laid to lawn with an additional paved patio to the side elevation. The garden is bordered by a combination of mature shrubs and trees, however with block walling surrounding. Access to the detached workshop is available from the rear garden through a timber door, and also the front of the property is accessible from either side of the house.
Workshop
Block built, currently used as workshop, so therefore no metal up and over garage. Flat roof, which has been replaced in recent years.
Front
Front is divided into two defined areas, with hard standing part available to provide off road parking for at least two cars, which continues along the side elevation through a brick built arch with additional off road parking. The remainder is mainly laid to lawn, with mature shrubs and evergreen borders, with central ornamental grass.
Directions
From Poole train station, at the roundabout, take the 1st exit onto Serpentine Road. Turn right to merge onto Towngate Bridge/B3068 and at the roundabout, take the 2nd exit onto High St North/B3068.Continue to follow B3068 for approximately0.8 miles and at the roundabout, take the 1st exit onto Ringwood Road/B3068 for approximately 2 miles. You will find Rossmore Road on the right and then the property on the left.
Poole BH12 3NG
Click to enlarge
| Name | Location | Type | Distance |
|---|---|---|---|






