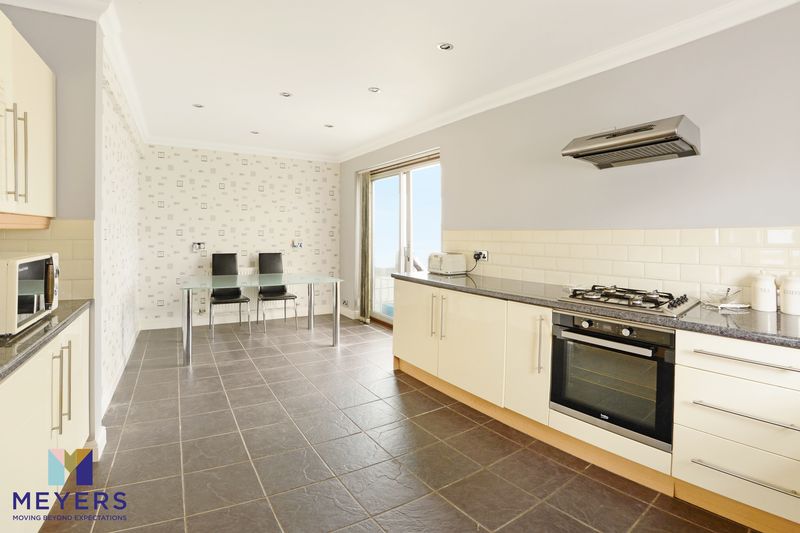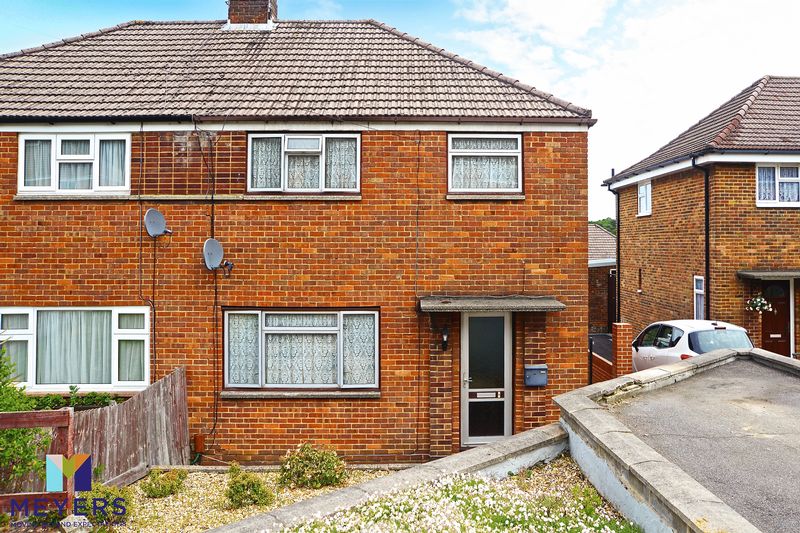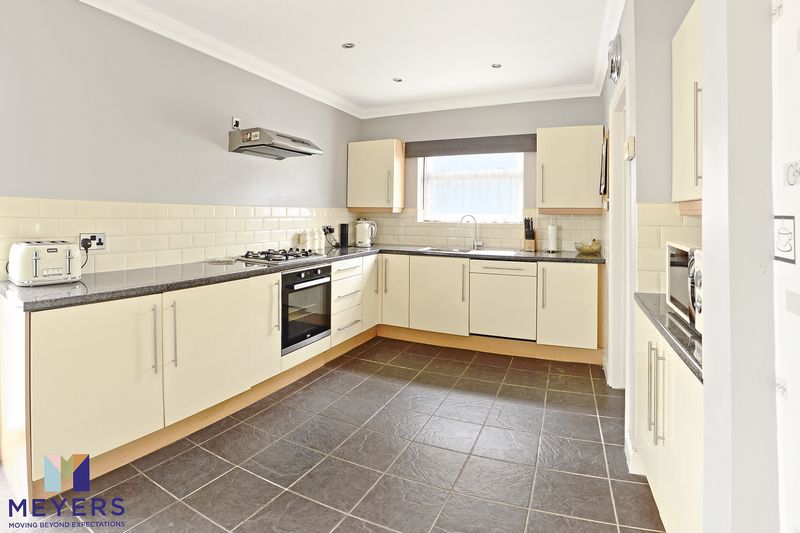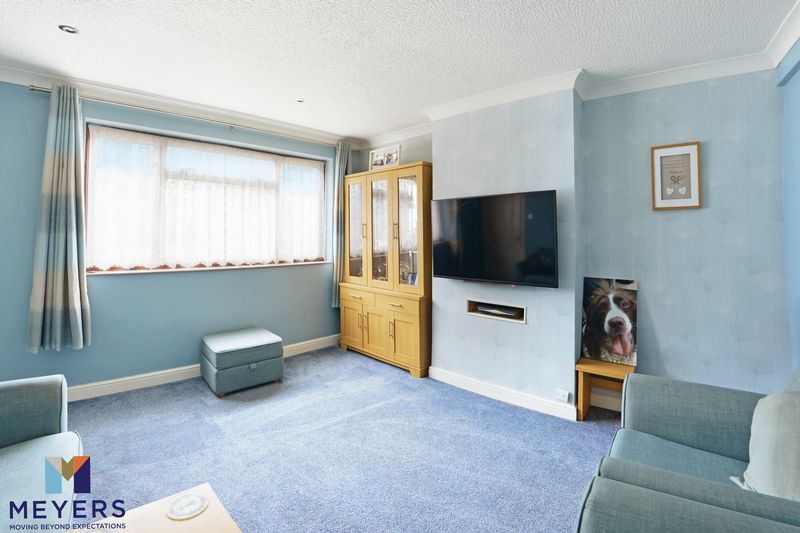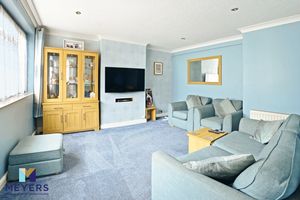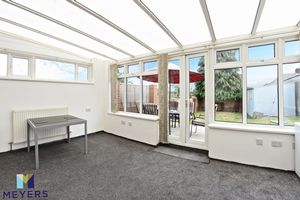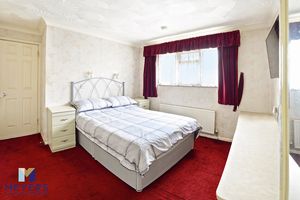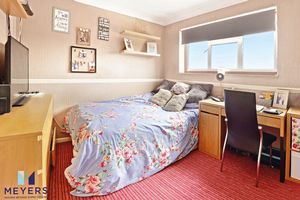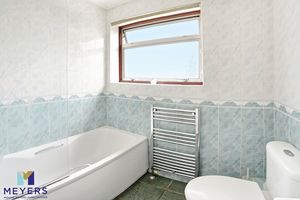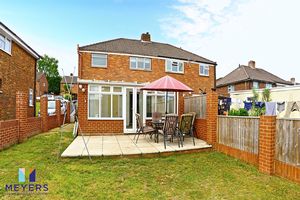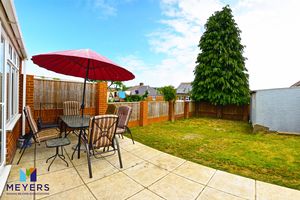Bedford Road South, Poole Offers Over £240,000
Please enter your starting address in the form input below.
Please refresh the page if trying an alernate address.
- A Semi Detached House
- Large Conservatory
- Morden Kitchen/Diner
- Three Bedrooms
- Generous Rear Garden
- Downstairs WC
- Family Bathroom
- Parking for One Car With Plenty Of On Street Parking Available
*SOLD BY MEYERS ESTATE AGENTS*A SPACIOUS semi detached house with a modern style KITCHEN/DINER, separate lounge. CONSERVATORY, three bedrooms and family bathroom. The property also has a GENEROUS rear garden and off road parking for one car.
Poole BH12 4PR
Description
Having been lived in by the current owners in excess of 30 years, this ex local authority, family home has created many family memories. The property is well presented and has been updated in most areas, the most recent being the kitchen/Diner. With a separate lounge and an additional 17ft conservatory there is plenty of space downstairs for families looking for a quiet place to relax. Upstairs are three bedrooms and a family bathroom and the property also benefits from a generously sized garden and has an off road parking space to the front for one car.
Entrance
Opaqued double glazed door allowing access into entrance hall.
Hallway
Door to lounge and Kitchen/Diner, stairs to first floor accommodation. Double glazed windows to side elevation. Under stairs recess with wall-mounted heating boiler and wall-mounted electric RCD box.
Lounge
13' 6'' x 12' 10'' (4.12m x 3.9m)
Double glazed windows to front elevation. Coved and papered ceiling. Wall-mounted double radiator. Recess for satellite box.
Kitchen/Diner
19' 4'' x 8' 11'' (5.9m x 2.71m)
Modern-style fitted kitchen including high-gloss cream units to two walls, with roll-top work surface over. Integral four ring gas hob with electric oven/grill under. Double glazed window to side elevation with double glazed sliding patio doors to rear elevation. Coved and smooth set ceiling with LED spotlights inset. Single bowl and drainer unit with mixer taps over. Integrated appliances include a double low level fridge and dishwasher.
Conservatory
17' 0'' x 11' 9'' (5.17m x 3.59m)
Of brick and UPVC construction with double glazed windows to three elevations and double glazed French doors allowing access to the rear garden. Door to Downstairs WC. Door to storage cupboard.
Downstairs WC
Wall mounted wash hand basin. Low level WC.
First Floor Landing
First floor landing. Gallery-style landing with access to all first-floor accommodation with double glazed window to side elevation. Door to airing cupboard, housing hot water cylinder.
Bedroom 1
11' 0'' x 10' 4'' (3.36m x 3.14m)
Double glazed window to front elevation. Coved and textured ceiling. Fitted triple wardrobes to one wall. Wall-mounted single radiator.
Bedroom 2
12' 10'' x 9' 1'' (3.9m x 2.76m)
Double glazed window to rear elevation. Double radiator. Dado rails, coved and textured ceiling.
Bedroom 3
8' 10'' x 7' 9'' (2.7m x 2.37m)
Coved and papered ceiling. Double glazed window to front elevation. Dado rails. Wall-mounted single radiator.
Family Bathroom
Opaque double glazed window to rear elevation. A modern matching white suite including panel enclosed bath with separate power shower over and mixer taps below. Low level WC, wall mounted wash hand basin, tiling to all visible walls. Coved and smooth set ceiling with LED spotlight inset.
Rear Garden
Rear garden is mainly laid to lawn, and is enclosed by a combination of brick built walling and timber panel fencing. Towards the end of the garden is a concrete built workshop/shed.
Front
Front is divided into two areas, a tiered decorative small stoned area with additional flowerbeds, and a hard standing area providing off road parking for one vehicle.
Directions
From Poole Train station, merge onto Towngate Bridge/B3068. At the roundabout, take the 2nd exit onto High Street N/B3068 and continue to follow for approximately 0.8 miles. At the roundabout, take the 1st exit onto Ringwood Rd/B3068 and continue for 1.5 miles. At the next roundabout, take the 2nd exit and stay on Ringwood Rd/B3068 then turn left onto Bedford Rd South.
Poole BH12 4PR
Click to enlarge
| Name | Location | Type | Distance |
|---|---|---|---|






