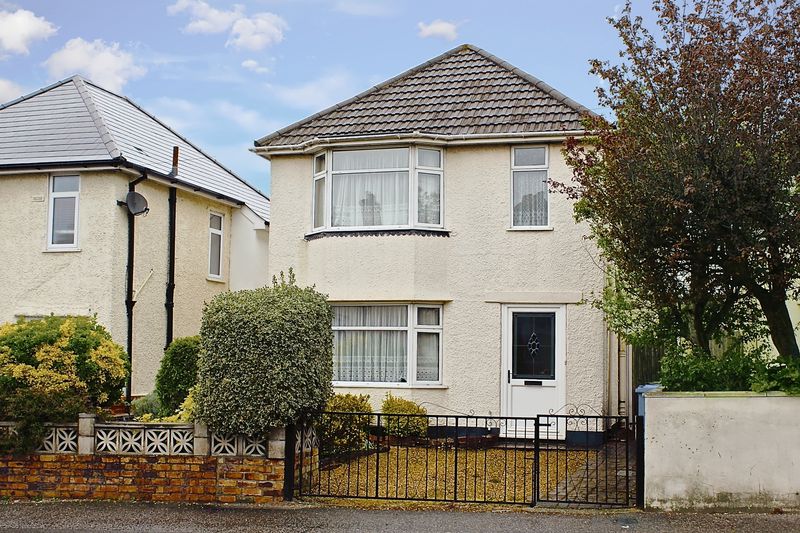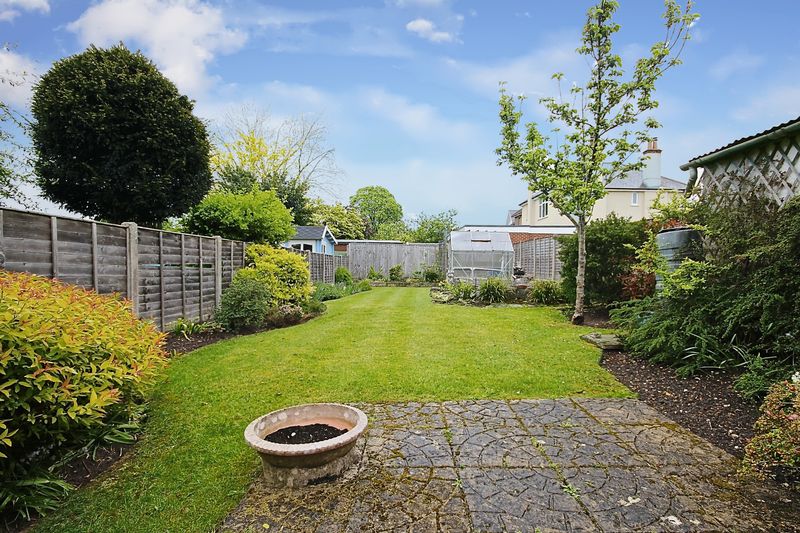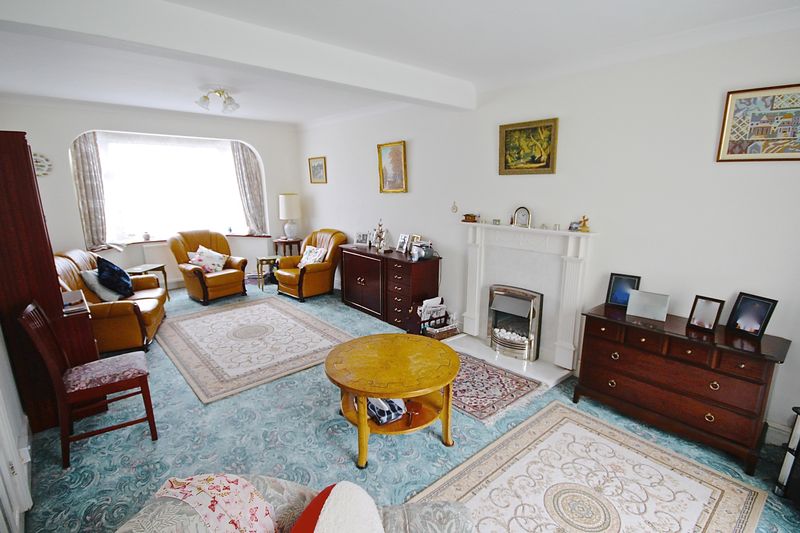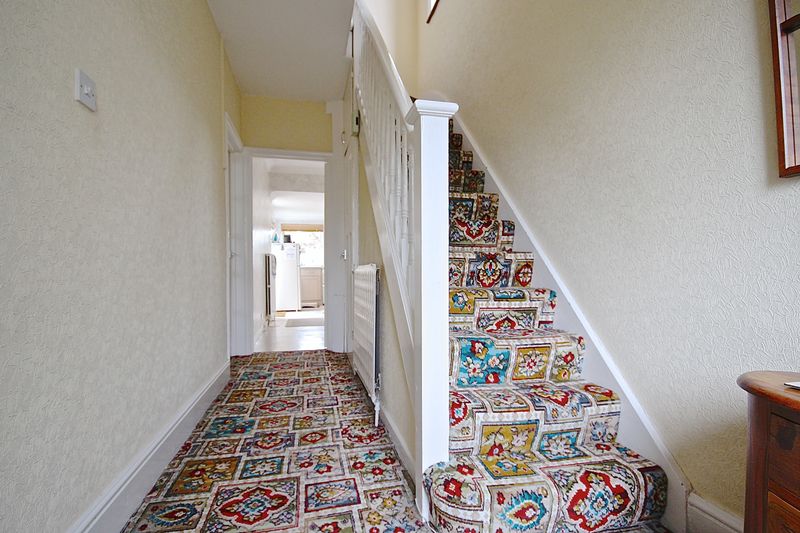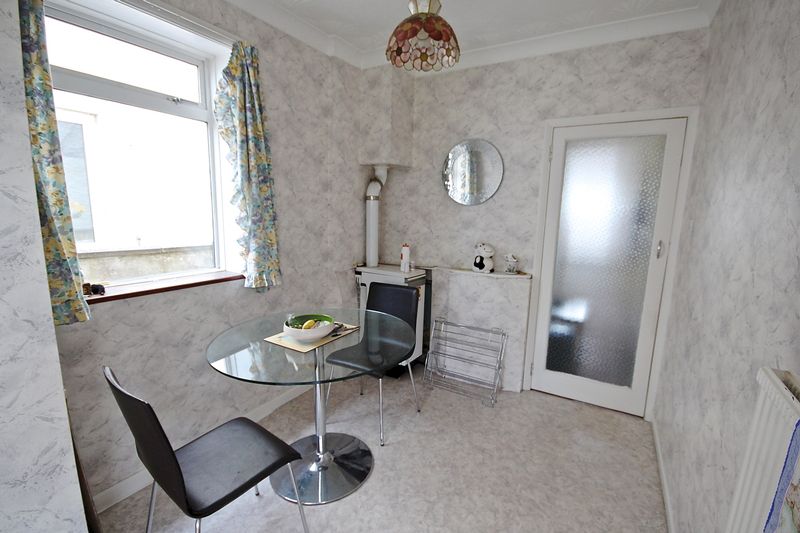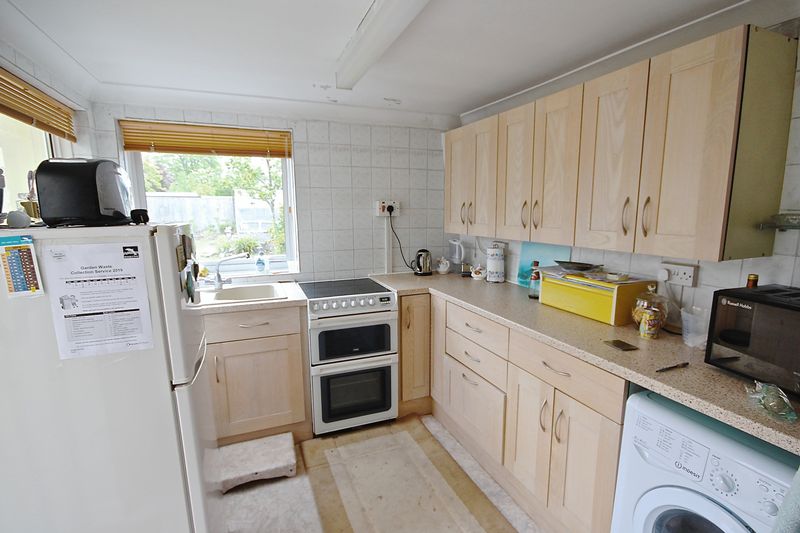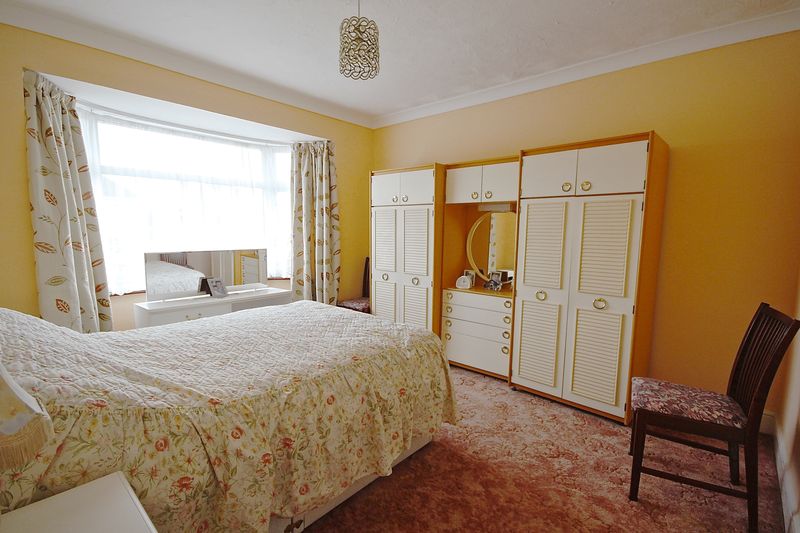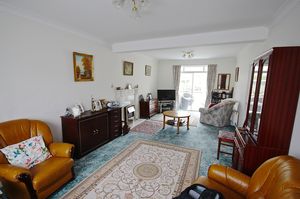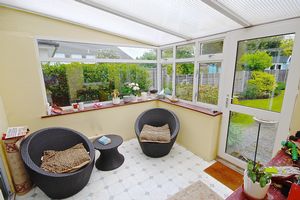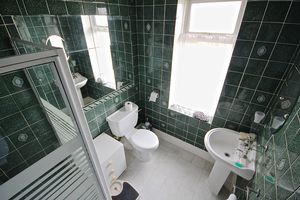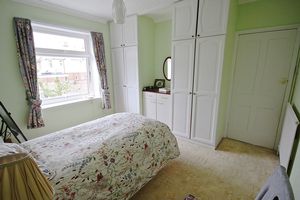Fernside Road Oakdale, Poole Guide Price £325,000
Please enter your starting address in the form input below.
Please refresh the page if trying an alernate address.
- A Detached House
- Downstairs WC
- 25ft (approx) Lounge/Diner
- Conservatory
- Secluded Rear Garden
- Three Bedrooms
- Shower Room
- Off Road Parking
A charming DETACHED house in need of some updating with a GENEROUS lounge/diner, conservatory, KITCHEN/BREAKFAST room, downstairs WC, three bedrooms and a SHOWER ROOM. The property also benefits from a secluded and well maintained rear garden and has OFF ROAD parking to the front.
Poole BH15 2JJ
Description
Having been owned by the current owner for the last 30 years, you can imagine this detached character property has enjoyed many family memories. Whilst there are areas of the property that will need updating such as the Kitchen and Bathroom, the property offers many spacious rooms with a generous Lounge/diner, kitchen with breakfast area, a downstairs cloakroom, conservatory with three bedrooms and a shower room. The property also benefits from a private rear garden, and off road parking for possibly two vehicles on the front.
Location
Located in the popular school catchment for St Edwards secondary school in Oakdale, Poole, the property is also a 5 minute drive from Local supermarkets such as Tesco's, Co-op, Lidls and Asda. Poole town centre is 10 minutes away with its bars, restaurants and shops and for those that prefer shopping in Bournemouth, its approximately a 25 minute drive. The local Poole hospital is only 5 minutes’ drive away, as is Ashley Cross with its cosmopolitan bars, bistros and restaurants.
Entrance
Opaque leaded double glazed door allowing access into entrance hall.
Entrance Hall
Two built in cupboards, one housing gas meter. Returning stairs to first floor accommodation. Doors to downstairs WC, kitchen breakfast room, and lounge diner. Wall mounted single radiator, papered ceilings.
Lounge/Diner
25' 7'' x 11' 7'' (7.8m x 3.53m)
Dual aspect with double glazed bay window to the front elevation and double glazed sliding patio doors to rear, allowing access into conservatory. Feature fireplace with space for electric fire, with tiled hearth and wooden mantle surrounding. Two double radiators, smooth set ceilings with central rose points, and coved.
Conservatory
8' 9'' x 8' 11'' (2.66m x 2.73m)
Double glazed windows to rear and side elevation with double glazed door allowing access to rear garden. Door allowing access into kitchen.
Kitchen
7' 10'' x 8' 6'' (2.38m x 2.6m)
Breakfast Area
8' 4'' x 7' 8'' (2.55m x 2.34m)
Kitchen/Breakfast Room
With two defined areas, the kitchen breakfast room is dual aspect with a double glazed window to the rear elevation, and a double glazed window to the side elevation in the breakfast area. Within the breakfast area there is a floor mounted Glow Worm gas heating boiler, coved and textured ceiling. Within the kitchen area you have a fitted beech style kitchen with units to two walls, and roll top work surface over. Composite single bowl and single drainer units with mixer taps over. Space for electric cooker/gas cooker, space for fridge freezer, space for washing machine. Tiling to some visible walls, coved and smooth set ceiling. Wall mounted double radiator.
Rear Garden
A paved area borders the rear elevation of the property leading onto a shaped lawn, bordered by mature shrubs and flowerbed borders. There is a feature pond surrounded by an ornamental rockery, and space for glass greenhouse. Garden is enclosed by combination of timber panel and feather edge fencing. There is also a block-built shed that will need some updating. A hardstanding path gives access to the front via a timber gate along the side elevation. There is also an outside tap.
First Floor Landing
A gallery style landing with doors to all first floor accommodation, and a double glazed window to the side elevation, papered ceiling with access hatch to loft.
Bedroom One
13' 9'' x 11' 6'' (4.2m x 3.5m)
Double glazed bay window to front elevation. Coved and textured ceiling, wall mounted single radiator.
Bedroom Two
11' 10'' x 11' 6'' (3.6m x 3.5m)
Double glazed window to rear elevation. Two fitted wardrobes, one housing hot water cylinder. Coved and textured ceiling. Wall mounted single radiator.
Bedroom Three
8' 6'' x 7' 7'' (2.6m x 2.3m)
Double glazed window to rear elevation. Textured ceiling, wall mounted single radiator.
Shower Room
Opaque double glazed window to front elevation. Walk in separate shower cubicle with electric shower within. Low level WC, single pedestal wash basin, tiling to all visible walls. Wall mounted double radiator.
Front
Combination of paved and small stoned area provides off road parking for two cars, adjacent to flower beds with mature shrubs and trees. Garden is enclosed by combination of decorative walling and wrought iron gate fencing.
Directions
From Poole train station, head east and at the roundabout, take the 1st exit onto Serpentine Road. Turn right to merge onto Towngate Bridge/B3068 and at the roundabout, take the 2nd exit onto High Street N/B3068. Continue to follow B3068 for approximately 0.8 miles and at the roundabout, take the 1st exit onto Ringwood Road/B3068.At The George, take the 2nd exit onto High St N/B3068. Continue to follow B3068. Turn left onto Fernside Road/A35 and the property is on the right hand side.
Poole BH15 2JJ
Click to enlarge
| Name | Location | Type | Distance |
|---|---|---|---|






