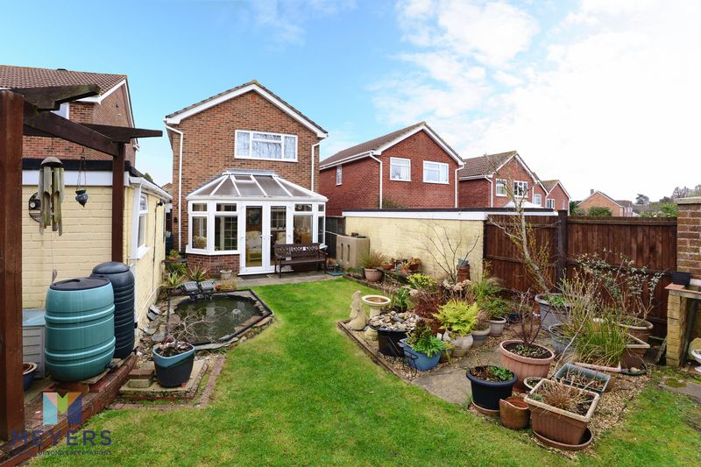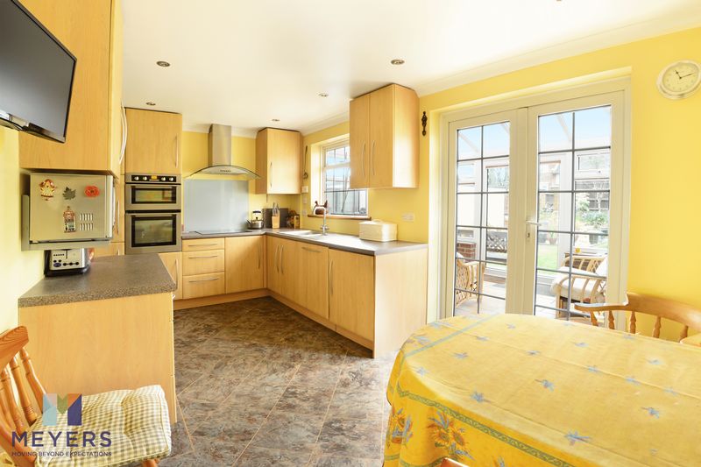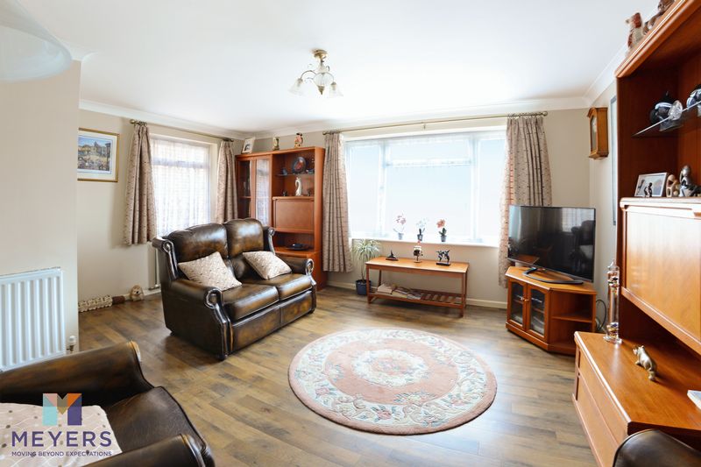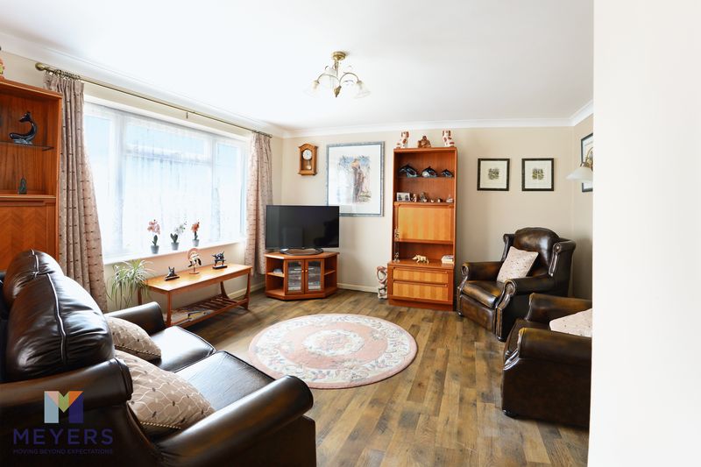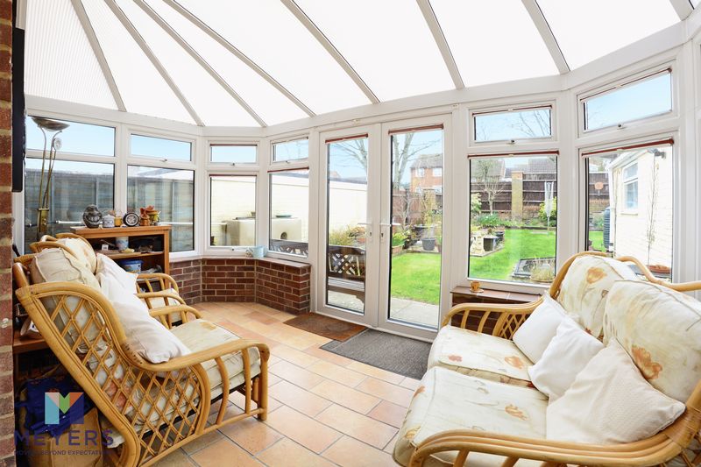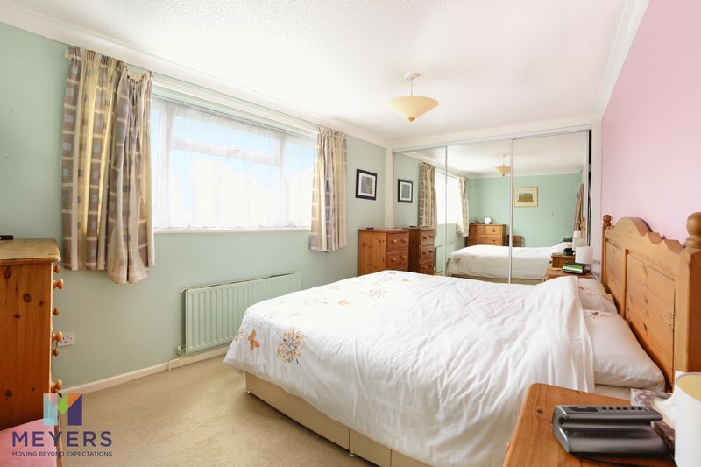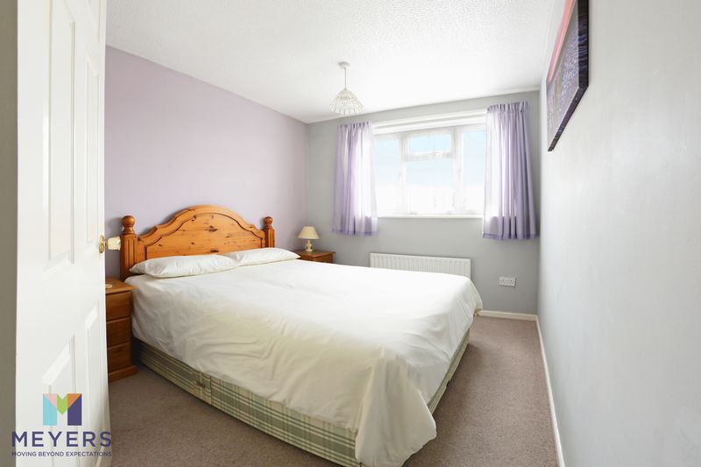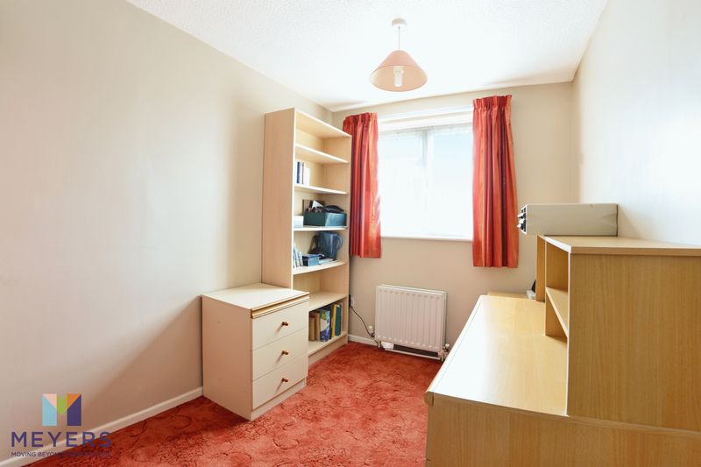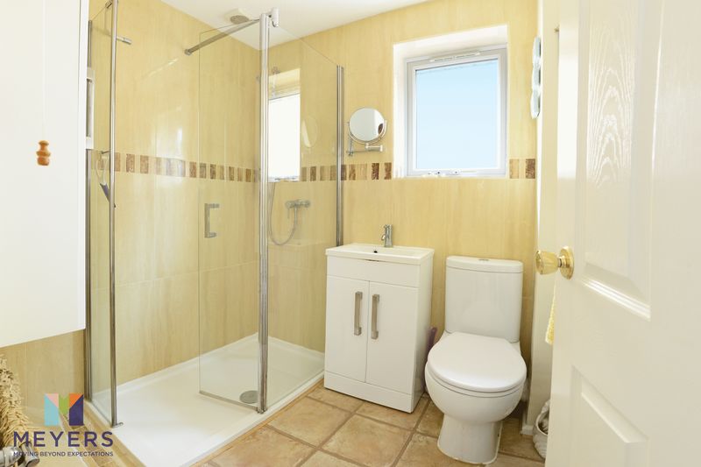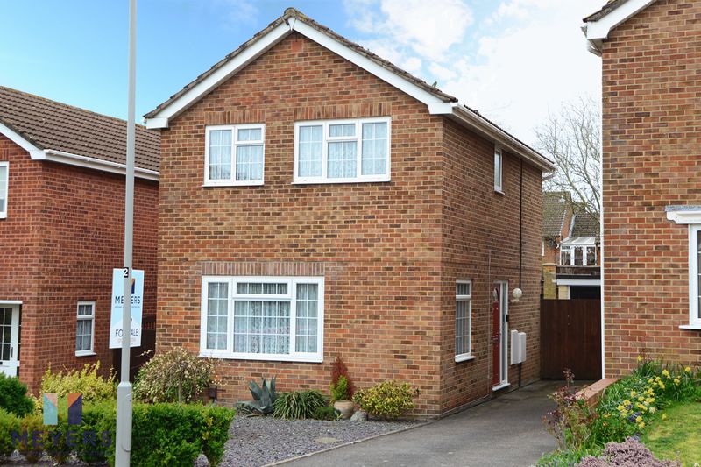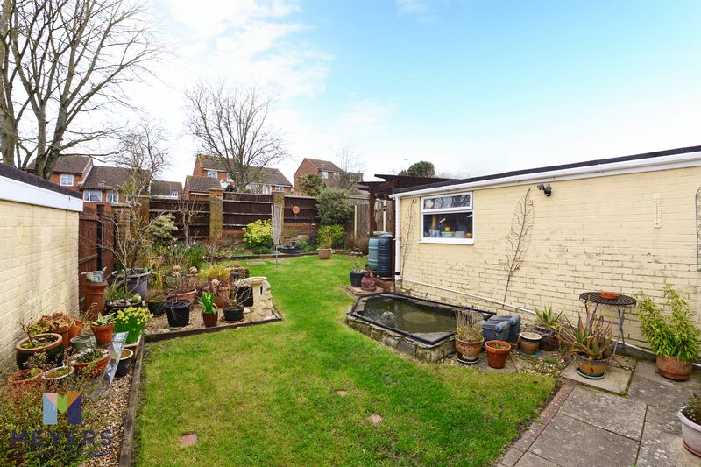Pilsdon Drive, Poole Guide Price £325,000
Please enter your starting address in the form input below.
Please refresh the page if trying an alernate address.
- A Detached House
- Well Presented Throughout
- A Lovely Light Kitchen/Breakfast Room
- Conservatory
- A Generous Lounge
- Westerly Facing Garden
- Garage & Off Road Parking For 2 Cars
- Recently Fitted Shower Room
A modern DETACHED house with well presented accommodation including a CONTEMPORARY style fitted kitchen/breakfast room, a generous lounge, CONSERVATORY, three bedrooms, and a shower room. The property also benefits from a GARAGE with off road parking and a WESTERLY facing rear garden.
Poole BH17 9EJ
Description
We have high expectations that this modern detached property is going to be very popular with families and young professionals looking to move to one of the most in demand roads in Canford Heath. Accommodation is well presented and modern throughout and comprises a lovely light lounge, a moderns style fitted kitchen/breakfast room and a very useful conservatory on the ground floor and three bedrooms and a contemporary style fitted shower room on the first floor. The garden is Westerly facing and has been well manicured to provide a tranquil environment for those warm Summer evenings. The property also benefits from a detached garage with power and light and has off road parking for several vehicles.
Location
The property is situated within half a mile of two local neighbourhood centres that include local supermarkets, two local schools with great 'Ofsteds', a post office and two popular local public houses that serve great value food. Going a bit further you will find within a 5-minute drive to two local Tesco's supermarkets and the Leisure Centre, Tower Park with its many restaurants, a cinema complex and "Splashdown" swimming Pool. Poole quay is a 15-minute drive away and Bournemouth is approximately 25 minutes, depending on traffic.
Entrance
Composite and double glazed door into entrance hall.
Entrance Hall
Doors to kitchen/breakfast room and through to lounge. Stairs to first floor accommodation, dark oak style 'Karndean' flooring, wall-mounted small double radiator. Coved and textured ceiling.
Lounge
15' 9'' x 13' 3'' (4.8m x 4.04m)
Dual-aspect with Georgian style double glazed windows to front and side elevations. Two wall-mounted double radiators. Dark oak style 'Karndean' flooring, coved and smooth set ceiling. Television and power points.
Kitchen/Breakfast Room
15' 5'' x 8' 8'' (4.7m x 2.64m)
Georgian style double glazed window to rear elevation (into conservatory). Double French doors into conservatory on rear elevation. Matching kitchen comprising beech style units to three walls, and with roll-top work surface over, stainless steel one and a half bowl and single drainer unit with mixer taps over. Inset four ring halogen hob with stainless steel and glass extractor hood over. Eye-level integral double oven/grill. Integral dish washer, integral washing machine. Doorway through to under-stairs recess with space to fridge freezer. Door to under-stairs storage. Linoleum flooring, coved and smooth set ceiling with halogen spots inset. Wall-mounted double radiator.
Conservatory
13' 5'' x 7' 10'' (4.1m x 2.4m)
Brick built and UPVC double glazed construction with double glazed French doors opening out into rear garden. Tiled flooring.
First Floor
First floor landing is a gallery style landing with doors to all first floor accommodation. There is a coved and textured ceiling with an access hatch to loft, and a raised short door to airing cupboard housing hot water cylinder.
Bedroom 1
15' 9'' x 8' 10'' (4.8m x 2.7m)
Double glazed window to rear elevation. Mirror fronted wardrobes to one wall providing hanging and folding space. Wall-mounted single radiator. Coved and textured ceiling.
Bedroom 2
9' 11'' x 8' 6'' (3.03m x 2.6m)
Double glazed window to front elevation. Wall-mounted single radiator. Textured ceiling. Power points.
Bedroom 3
9' 10'' x 6' 10'' (3m x 2.09m)
Double glazed window to front elevation. Double radiator. Textured ceiling.
Shower Room
5' 3'' x 6' 7'' (1.61m x 2.01m)
Opaque double glazed window to side elevation. Walk in glass shower cubicle, with Power Shower within. Wall-mounted wash basin with vanity storage under. Low level WC. Wall-mounted heated towel rail and fitted mirror with electric strip lights and shaver point over. Complementary tiled walls provides splash-back areas. Textured ceiling with extractor fan. Linoleum flooring.
Rear Garden
A paved patio borders the rear elevation of the property and leads onto a shaped lawn with an ornamental fish pond. The garden is bordered by a combination of brick built walling and feather edge timber panel fencing and has mature shrub and small stone borders. There is also a raised block paved area with timber pergola over to enjoy outside entertaining. The garden has an outside tap.
Front
The front is mainly laid to small slate chippings with mature shrubs bordering a central ornamental tree.
Garage
Brick built to the rear elevation of the property with a metal upper and over door, and double glazed window to side elevation, with power and light. The garage is accessed via timber double gates, with off-road parking provided by hard standing area, running from the front to the rear elevation.
Directions
From Poole train station Head east and the roundabout, take the 1st exit onto Serpentine Road. At the next roundabout, take the 1st exit onto Wimborne Road/B3093. Continue to follow Wimborne Road. Turn right onto Dorchester Road. At the roundabout, take the 1st exit onto Oakdale Road. At the next roundabout, continue straight onto Adastral Rd and go through 1 roundabout and at the next roundabout, continue straight onto Culliford Crescent. Turn left to stay on Pilsdon Drive and the property will be on the left hand side.
Poole BH17 9EJ
Click to enlarge
| Name | Location | Type | Distance |
|---|---|---|---|






