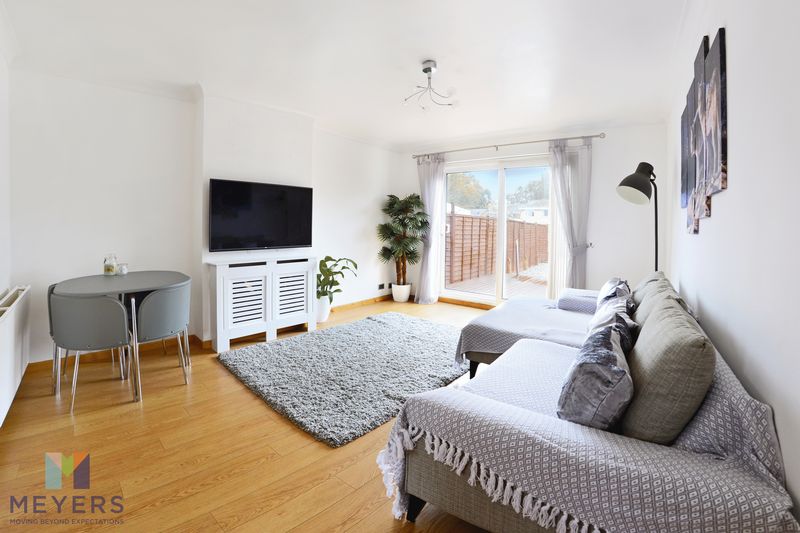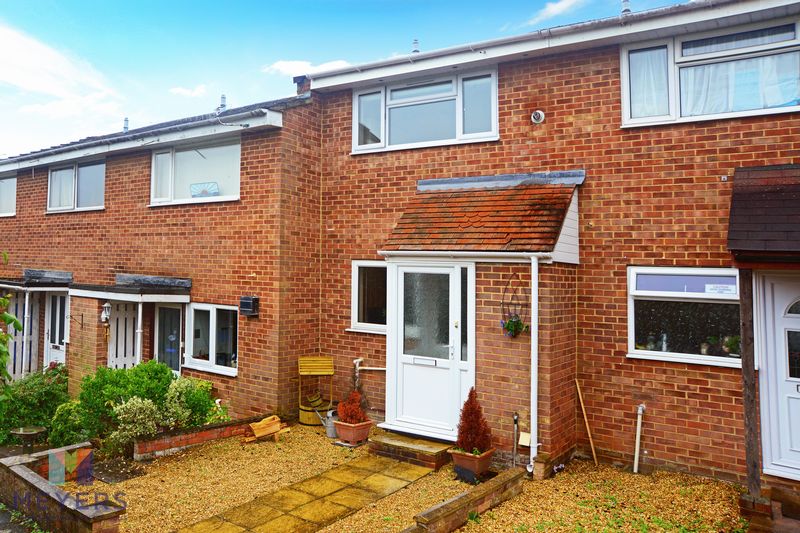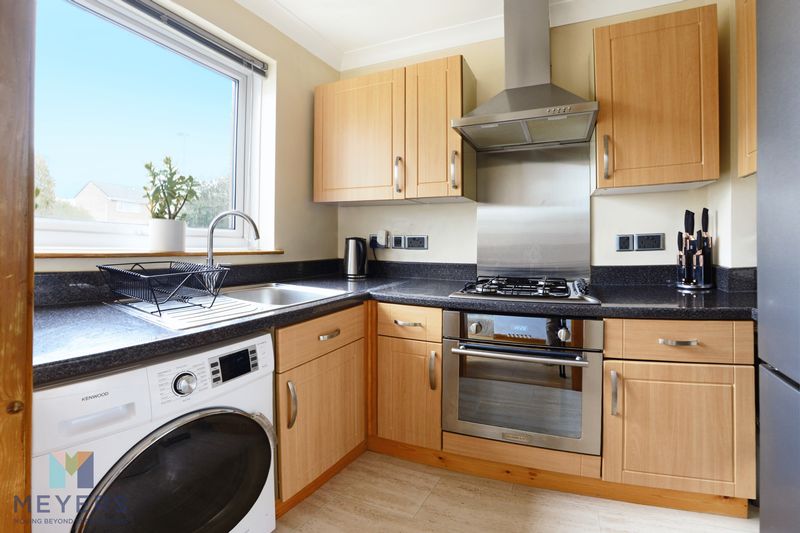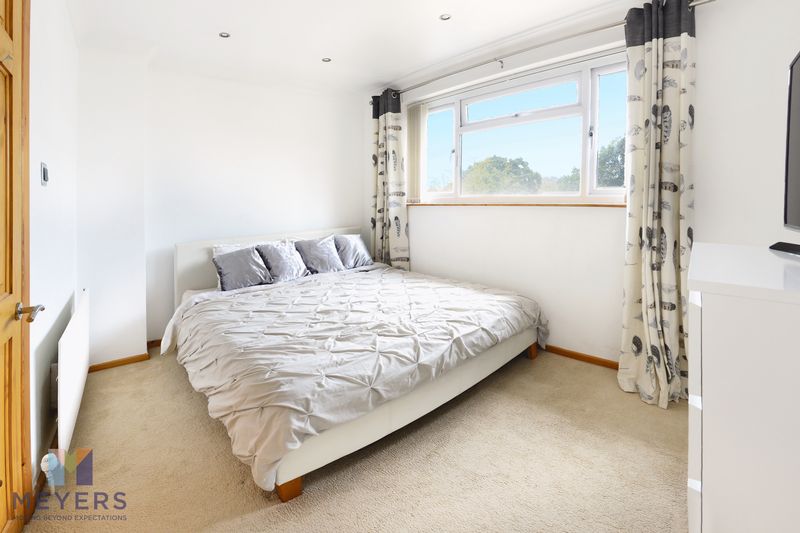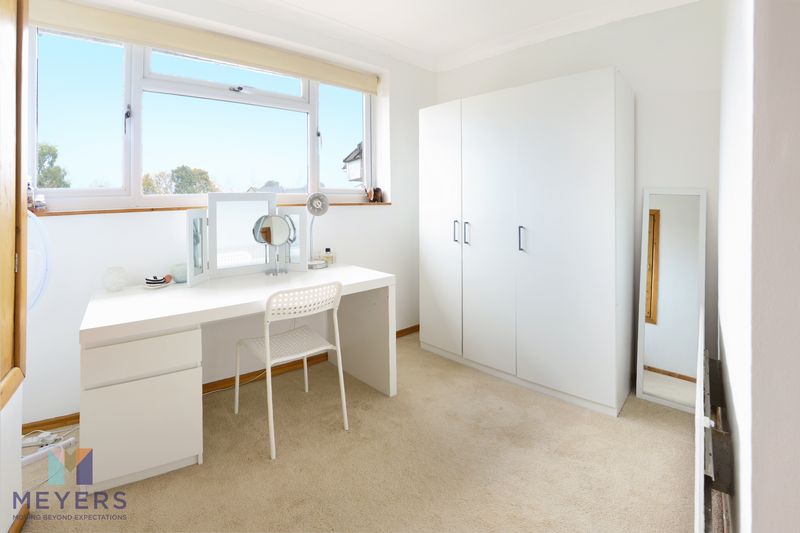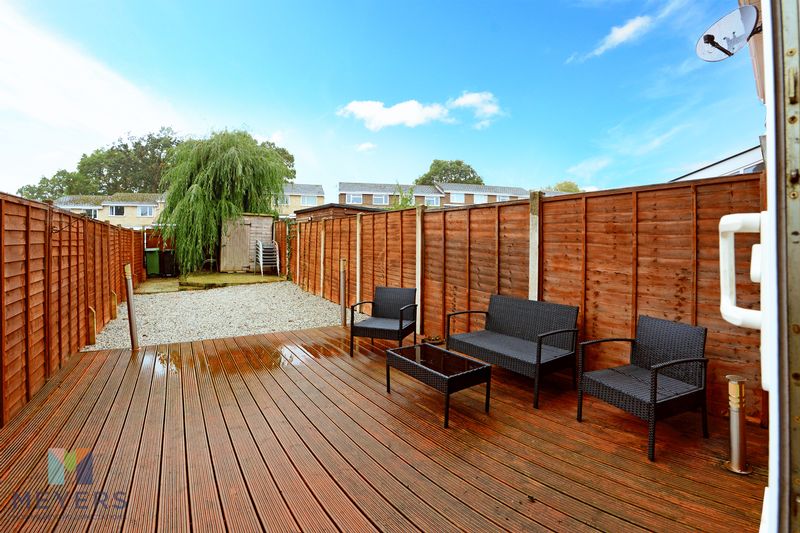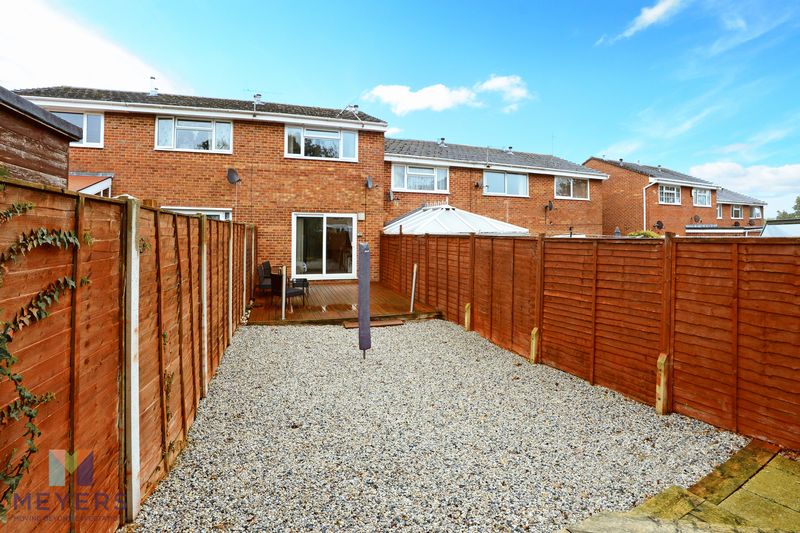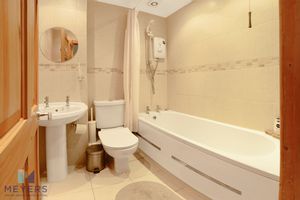Viscount Walk, Bournemouth Guide Price £220,000
Please enter your starting address in the form input below.
Please refresh the page if trying an alernate address.
- Ideal First Time Buy or Investment
- Beautifully Presented
- A Terraced House
- Two Double Bedrooms
- A Lovely Light And Spacious Lounge/Diner
- Family Bathroom
- Allocated Parking
- Private And Low Maintenance Rear Garden
MEYERS ESTATE AGENTS HAVE SOLD An immaculately presented terraced HOUSE with two DOUBLE bedrooms, family bathroom, modern style fitted kitchen and a LOVELY LIGHT lounge/diner. The property also benefits from ALLOCATED parking and has a private and SECLUDED rear garden.
Bournemouth BH11 9TA
Description
If you are looking for a first home with nothing to do then you should view this property before it gets snapped up. Immaculately presented throughout and offering spacious rooms, this will also be a popular property with property investors. Accommodation comprises two double bedrooms and a family bathroom upstairs and a modern style fitted kitchen and a lovely light lounge/diner on the ground floor. Other noteworthy benefits include a private and low maintenance rear garden and has an allocated parking space to the rear.
Location
Bearwood is an area of Bournemouth centred on a supermarket and medical and neighbourhood centre in King John Avenue which are within walking distance. Bournemouth town centre is approximately a 20 minute drive away but if you want a nearer shopping experience, then Castlepoint Shopping centre is only 15 minutes away which includes a large Sainsbury's, Marks and Spencer’s and B & Q. A nearer Supermarket would be the Tesco’s Extra on the Tower Park Leisure Complex which also includes a Cinema Complex, 'Splashdown' swimming Pool and many restaurants. For those looking to start a young family there is Bearwood Nursery & Primary School only a 5 minute walk away.
Entrance Porch
Opaque double glazed door accessing an enclosed porch with an opaque double glazed window to the side elevation. Within there is a timber door allowing access into a storage cupboard housing a tumble dryer and electric meters. A double glazed door gives access into the entrance hall.
Entrance Hall
Oak style laminate flooring, doorways through to kitchen and lounge/diner, stairs to first floor accommodation, coved and smooth set ceiling.
Kitchen
7' 10'' x 5' 11'' (2.4m x 1.8m)
Double glazed window to the front elevation, matching Beech style units with roll-top work-surface over, inset 4 ring gas hob with brushed metal extractor hood over and electric oven/grill under. Space for washing machine, space for upright fridge/freezer, Oak style laminate flooring, coved and smooth set ceiling.
Lounge/Diner
14' 5'' x 11' 10'' (4.4m x 3.6m)
Double glazed sliding patio doors opening out onto the rear garden, coved and smooth set ceiling, Oak style laminate flooring, radiator, wall mounted, recess with space for a decorative electric fire, short door to under-stairs storage, power points.
First Floor Landing
A gallery style landing with doors to both bedrooms and the family bathroom with a coved and smooth set ceiling including an access hatch to the loft.
Bedroom 1
11' 10'' x 8' 10'' (3.6m x 2.7m)
Double glazed window to the rear elevation, coved and smooth set ceiling, radiator.
Bedroom 2
12' 2'' x 6' 11'' (3.7m x 2.1m)
Double glazed window to the front elevation, coved and smooth set ceiling, radiator, raised door to over-stairs airing cupboard housing hot water cylinder adjacent to another cupboard containing the wall mounted boiler.
Family Bathroom
A modern suite including a panel enclosed bath with mixer taps and separate electric shower over, single pedestal wash basin, low level WC, contemporary tiled splash-backs.
Rear Garden
The garden is of low maintenance in nature and ideal for those that want to enjoy the outdoors but not spend their whole weekends working on it. It comprises a spacious decked area that borders the rear elevation of the property which leads onto a pea-shingle area, which in turn follows on to a raised patio with timber shed. The garden is enclosed by timber panel fencing and there is a high timber gate allowing access to the rear and to the allocated parking.
Front
A paved pathway leads to the front door and divides pea-shingle areas bordered by timber sleepers.
Parking
There is an allocated parking space to the rear with additional visitor spaces on a first come, first served basis.
Bournemouth BH11 9TA
Click to enlarge
| Name | Location | Type | Distance |
|---|---|---|---|







