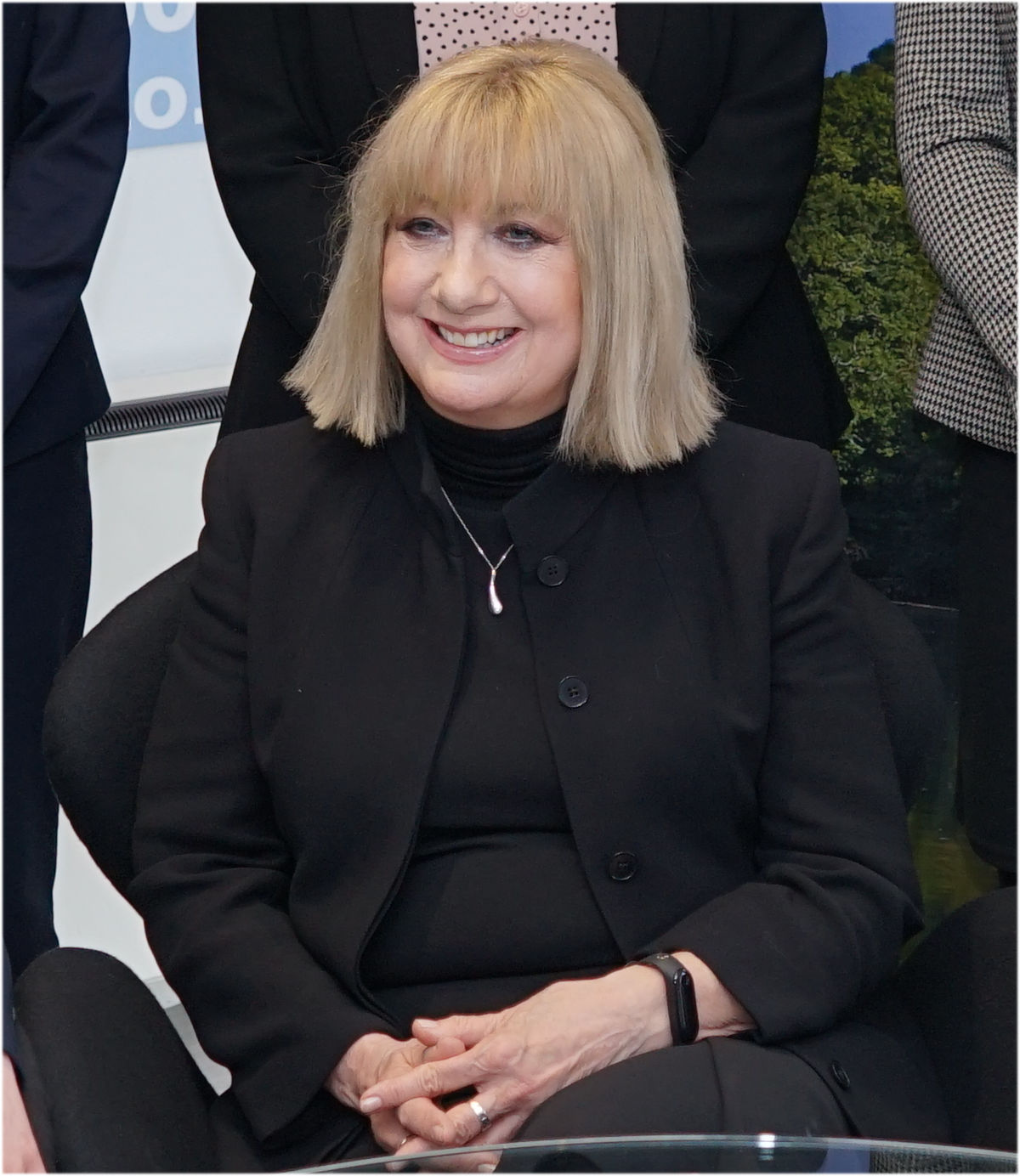Silver Street Nailsea, Bristol Offers in the region of £535,000
Please enter your starting address in the form input below.
Please refresh the page if trying an alernate address.
Request A Viewing
- Delightful early late Georgian period "village" cottage in historic Silver Street
- Extensively and tastefully renovated since 2021 with great attention to detail
- Flexible layout with two charming reception rooms and potential third bedroom
- Living room with oak herringbone flooring and wood-burning stove
- Separate vaulted and panelled dining room
- Bespoke fitted kitchen with French doors to a flagstone terrace and garden Separate utility and elegant panelled dining room with vaulted ceiling Spacious principal bedroom with dressing room and en-suite shower Second double bedroom with cast-iron fireplace and countryside views Pretty, private south-facing garden with patio, pond, summerhouse and sheds Gas central heating, superfast broadband available, Council Tax Band D
- Utility room
- Spacious principal bedroom with dressing room and en-suite shower room
- Second double bedroom with cast-iron fireplace
- a Pretty, private south-facing garden with patio, pond, summerhouse and sheds.
A charming early XIXth century period cottage that has been extensively and tastefully renovated in recent years creating an extremely comfortable home of great character offering considerable flexibility and a pretty, private south facing rear garden.
The property is thought to date from around 1820 and may once have been two cottages while latterly the property has been extended with a well matched addition that blends with the original accommodation.
Throughout the cottage is exceptionally well presented and the improvements that have been carried out since 2021 have certainly enhanced the property with great care taken to ensure that all new additions suit the original character and lovely feel of the house. Today there are seemingly 2 front doors which might confuse the casual viewer into thinking that there are two cottages here. The right hand door is no longer in use and so is just decorative but the true front door opens to an attractive hall hat with a geometric patterned tiled floor much like a Georgian tessellated floor.
The living room with its oak herringbone floor enjoys an outlook over the rear garden with a pair of windows, one having a window seat. An original arched fireplace complete with a wood burning stove is a very appealing feature and a vertical radiator adds contemporary interest. Plank doors open to both the hall and to a staircase hall that leads through to an equally charming sitting room that has previously served as a double bedroom if a third reception room isn’t needed.
The oak flooring continues through to the staircase hall and into the sitting room. Here the triple window allows an outlook towards Silver Street, there is a classic cast iron fireplace and characterful exposed stonework on one wall, in addition there is a walk in recess with a window to the rear that may serve as a study recess with a bult in cupboard beneath the stairs.
The kitchen again overlooks the rear garden and the sheltered flagstone terrace with French doors leading outside. There is a good range of contemporary wall and floor cupboards with an integrated dishwasher, a built in eye level oven, grill and combination microwave with extensive oak worksurfaces and an inset vitreous China sink. Space is provided for an upright fridge freezer and the floor is porcelain tiled.
The living space flows through to a utility room that is so much more than just a utility room with plumbing for a washing etc. Its exposed local stone chimney breast exposed polished floorboards and high vaulted ceiling are very appealing and the eye is drawn through to the panelled dining room that also has a faux stone period style stone fireplace, a deep sill window, a door to the garden and polished floorboards.
Finally on the ground floor there is well appointed full bathroom.
On the first floor the landing is large enough to offer a study area and is understood to have once been partitioned to offer another bedroom with an outlook towards Cadbury Camp.
The principal bedroom is well proportioned and arranged to overlook the rear garden with a dressing room off that has wall to wall fitted wardrobes, an outlook to the front and a door to a spacious en suite shower room.
The second bedroom is also a comfortable double room with an outlook towards Cadbury Camp and a cast iron Ducks nest fireplace.
Outside:
The south facing garden is entirely set to the rear and stretches away from the house for a considerable distance. A flagstone paved patio adjoins the back of the cottage with lawn beyond that is level and framed by local stone walls and a series of established shrubs and bushes.
A lily pond is set to one side with a gravelled seating area and towards the bottom of the garden there is a further gravelled area with two timber garden sheds and a summerhouse.
Services & Outgoings:
Mains water, gas electricity and drainage are connected. Full gas fired central heating through radiators with a high efficiency combi boiler. Telephone connection available. High speed Broadband services are available including superfast cable services with download speeds of 1Gb or better offered. Council Tax Band D.
Construction:
The cottage is traditionally constructed.
Energy Performance:
The cottage has been assessed at band D-56
Mortgages & Finance:
There is a bewildering array of funding options for this property. Our fully qualified independent financial advisor (I.F.A.), Graham will be pleased to provide FREE, Impartial advice as you need it. Please call us on 01275 810030 for more information.
Viewing:
Only by appointment with the Sole Agents: Hensons
Bristol BS48 2AA
Bristol BS48 2AA
Click to enlarge
| Name | Location | Type | Distance |
|---|---|---|---|




















































