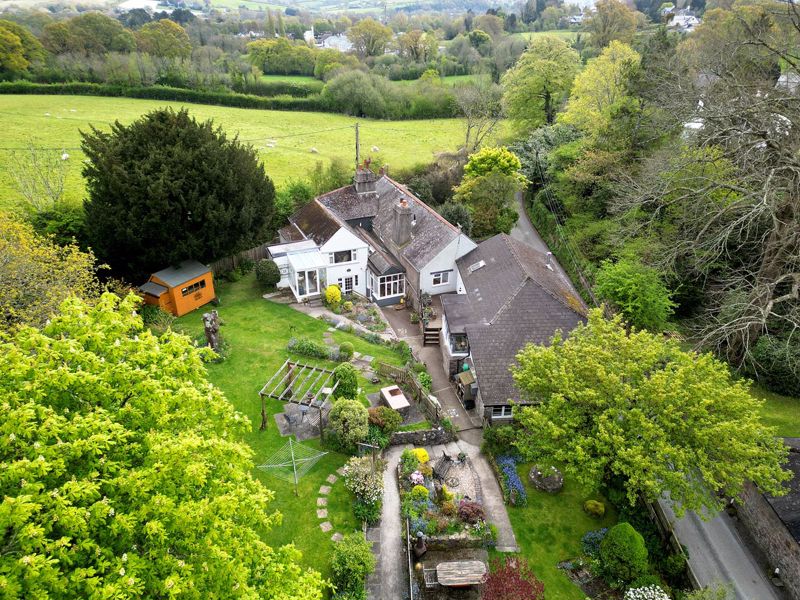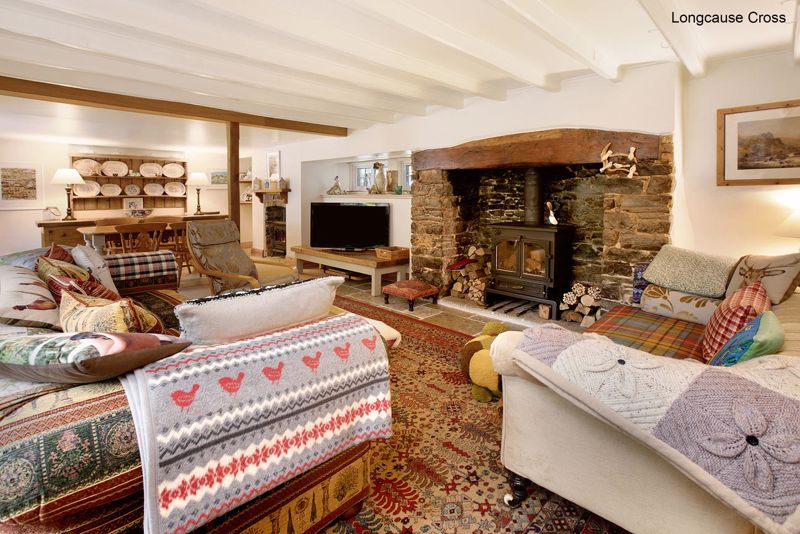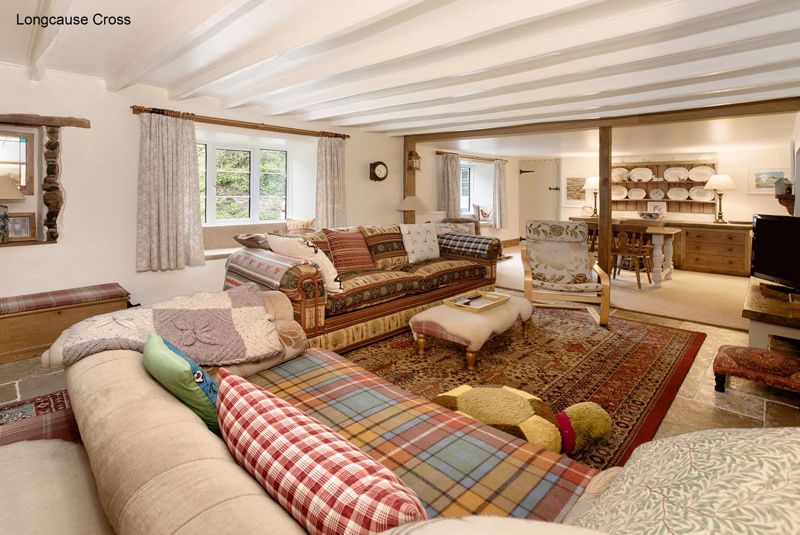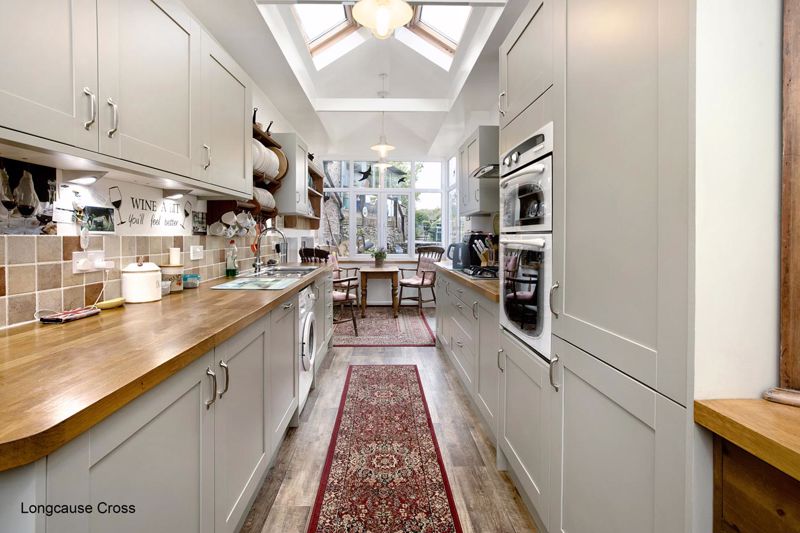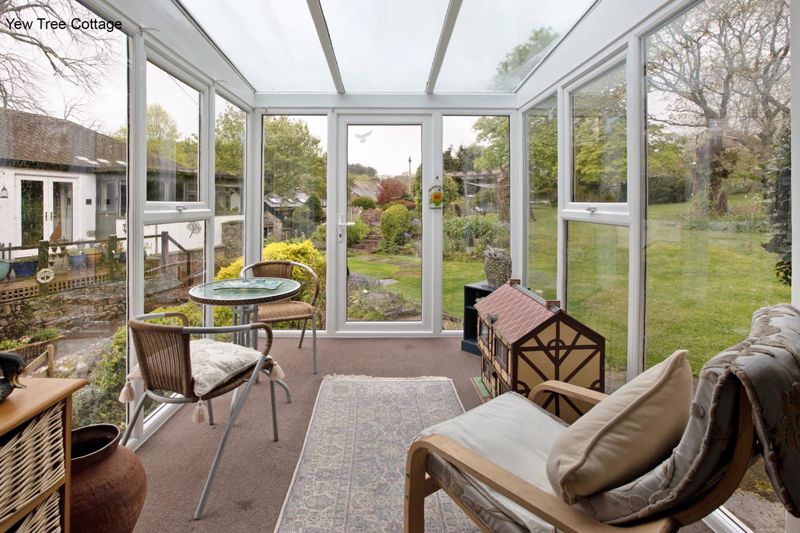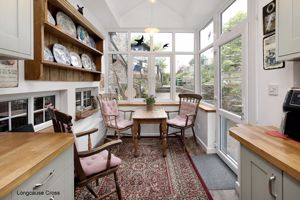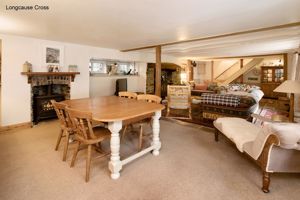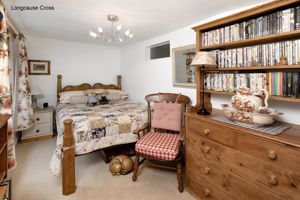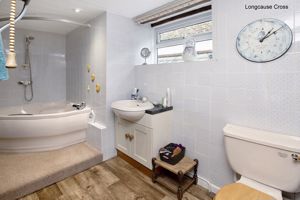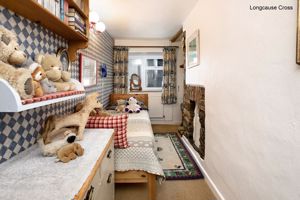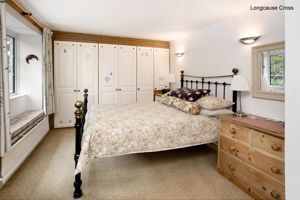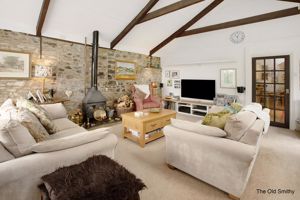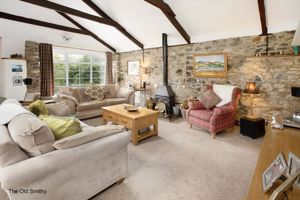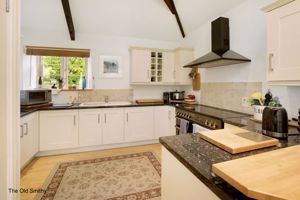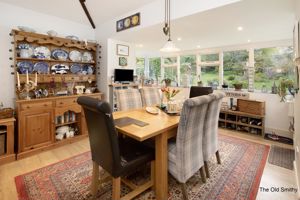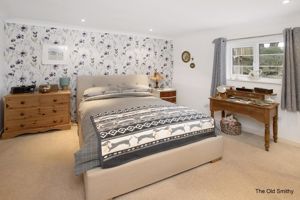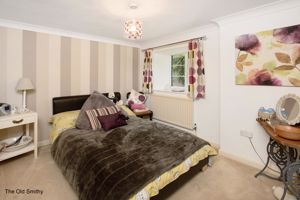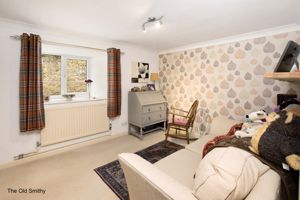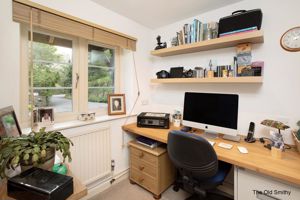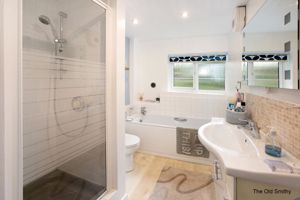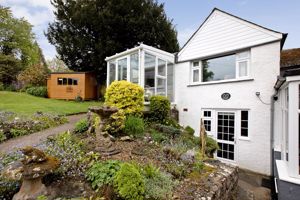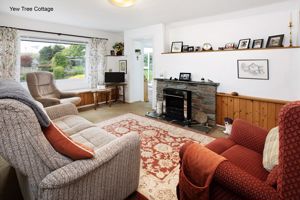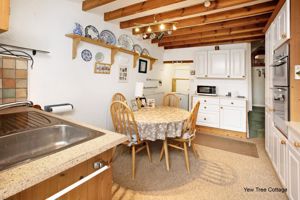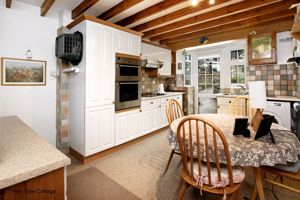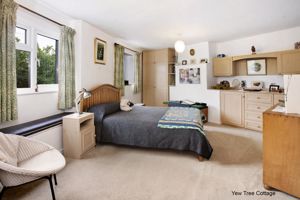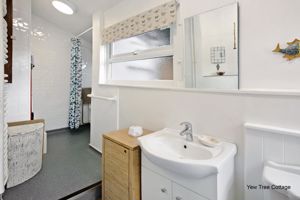Sawpit Lane Dartington, Totnes Guide Price £1,200,000
Please enter your starting address in the form input below.
Please refresh the page if trying an alernate address.
Request A Viewing
- 7 Bedrooms
- 3 Bathrooms
- 2 studies
- 4 Reception Rooms
- 2 Family Residences
- Annexe
- Beautiful Grounds
- Stone Barn
- Convenient Location
Offering two characterful family homes with an attached annexe. Manicured, defined gardens, parking and detached stone barn set on the edge of Dartington.
Totnes TQ9 6DQ
Mileages
Kingsbridge 13.5 miles approx., Dartmouth 14.1 miles approx., Exeter 28.4 miles approx., Plymouth 22.7 miles approx., Newton Abbot 9.3 miles approx. (London Paddington via Totnes Train station approx. 2.45 hours).
Situation
Dartington is a much sought after and very charming village located on the outskirts of Totnes giving easy access to the local schools, King Edward VI Community College and Dartington Primary School. The village also boasts a quiet thatched public house, a local church, village stores and post-office, open-air swimming pool, Dartington Hall and The Barn Theatre, petrol station and the Shops at Dartington complex. It is ideally situated to the medieval town of Totnes, the commercial centre for this part of South Devon. The bustling medieval market town has a mainline railway station giving direct connections to London Paddington. There is also good access to the A38 Devon Expressway, linking Plymouth and Exeter where it joins the M5. Totnes boasts a market as well as a good selection of shops, supermarket, restaurants and inns.
Description
Longcause Cross, The Old Smithy, Yew Tree Cottage (Annexe) offer flexible living accommodation for two families with potential income. Looking over formal gardens surrounded by a mature leafy outlook on the edge of Dartington with a detached Stone Barn. It is a rare opportunity for multi-generational living or income potential set in a convenient level location on the edge of the village. The current owners enjoy an extended garden, currently rented from the Dartington Hall Estate. There is also potential to re-incorporate the two dwellings by an historic inter linked door. Viewing is highly recommended to appreciate the position and garden setting.
Accommodation
The Old Smithy
The Old Smithy with stabled style door opening into a tiled inner hall with home office, understairs storage area. Set with reverse level living offering three good size bedrooms with built-in wardrobe cupboards the master bedroom having three panelled built-in wardrobes with mirrored fronts, inset spotlights and views over the garden. Good size family bathroom with shower enclosure, hand wash basin, bath with tiled surround, vanity unit with mixer tap, chrome towel rail and electric mirror. Inset spotlights. Stairs rise to the first floor.
First Floor
Stairs to the first-floor main living area with an impressive, vaulted ceiling, exposed ‘A’ frame, exposed stonework, large picture window and woodburner (which heats the hot water tank). Double doors open out from the sitting room onto the decking area, surveying over the gardens. Kitchen/Breakfast room with vaulted ceiling, dual aspect with a range of under counter and wall mounted units, space for a Range Master cooker, space for fridge/freezer. Sink and a half with mixer tap and drainer with granite effect roll top worktops. Laminate flooring. Impressive window spanning the gable end of the kitchen diner with views over the gardens and grounds. Plenty of space for a dining table and dresser. Built-in cupboard housing the washing machine, and space for dish washer. Stable door opening out onto the decking. Sub-metered electric from Longcause, mains water and gas supplied. Septic tank servicing all three properties.
Longcause
Entering in through a stable front door into an impressive reception room with two fireplaces with stone surround and wood mantel with inset multi fuel Clearview woodburner. Door to useful storage area cupboard which was the original link through to the Old Smithy, exposed whitewashed beams, stone floor with underfloor heating to the main sitting room area. Dining area carpeted. Door through to rear lobby. Steps up to the kitchen/dining area with vaulted ceiling with plenty of natural light from the Velux windows with gable end being glazed with door opening out onto the gardens. Kitchen with a range of undercounter and wall mounted units, solid wooden worktops, gas four ring integrated hob, sink and a half drainer and mixer tap, space for washing machine, integrated dishwasher, integrated double oven, integrated fridge/freezer. Plenty of space for a dining table with views over the gardens. Ground Floor office with side aspect. Stairs rise to the first floor.
First Floor
Sitting room leads through to a hall leading to the three-bedroom accommodation. Master Bedroom with front aspect, window seat, built-in wardrobes, space for additional storage. Bedroom Two with front aspect and window allowing borrowed light into the hall. Bedroom Three, single bedroom with exposed original stonework and brick fireplace with side aspect. Useful drying or linen cupboard housing the gas boiler. Family Bathroom with corner bath and shower over with mixer taps, hand wash basin and vanity unit with mixer tap and W.C., inset spotlights, mixer tap and W.C., inset spotlights and chrome towel rail.
Yew Tree Cottage (Annexe Accommodation)
Double glazed door into kitchen/diner with a range of wall mounted and undercounter units. Integrated double oven, four ring hob, extractor fan, tiled splashback, space for washing machine, space for fridge freezer. Three steps and door opens to a halfway landing. Large Master Bedroom with range of built-in cupboards and drawers, plenty of natural light, views across the neighbouring open fields. Two steps down to the bathroom. Wetroom with shower and seat, fully tiled, hand wash basin and vanity unit, W.C. and large towel rail. Useful storage cupboard above the stairs. Sitting Room with picture window overlooking the gardens, stone surround fireplace. Conservatory with commanding views over the gardens. Door to garden.
Gardens and Grounds
There is parking for two/three vehicles to the front of the property with an exterior electric plug and a separate pedestrian entrance allowing access to all three properties through the garden. Bin storage and log storage.
Gardens
The gardens have been well tendered over the years and are well stocked with a mixture of pathways, fencing and a barbeque area with a nearby electric plug, useful outside storage shed (with electricity). Manicured lawns and hard standing ideal for alfresco dining. Surrounded by mature trees and leaf canopy. Set on the edge of Dartington with views across the meadow and plantation woodland beyond. Useful detached stone barn with corrugated roof with pedestrian access one end giving access to the gardens. Pergola area ideal for alfresco dining or entertaining. The particular feature of the property is the gardens and setting, surrounded by historic and ancient planting. The current owners enjoy an additional garden space currently rented from Dartington Hall. A separate agreement with the estate will be required.
Tenure
Freehold.
Council Tax
Longcause Cross – Band D. The Old Smithy – Band E. Yew Tree Cottage – Band B.
Energy Performance Certificates
Longcause Cross – Energy Rating C-69. The Old Smithy – Energy Rating C-69. Yew Tree Cottage – Energy Rating E-51.
Services
Longcause – mains electricity supplying sub-metered supply to The Old Smithy. Mains water and gas. Shared private drainage (servicing all three properties). Yew Tree Cottage - electricity meter. Mains water and gas (gas fired boiler).
Local Authority
South Hams District Council Follaton House, Plymouth Rd, Totnes TQ9 5NE.
Viewing Arrangements
Strictly by telephone appointment through Rendells Estate Agents.
Directions
From The Plains in Totnes proceed onto Coronation Road and at the roundabout take the second exit onto Station Road. Proceed along the road passing the petrol station on your left. Continue over the railway bridge and at the traffic lights, turn left towards Dartmouth and take the next right up Barracks Hill, continue for half a mile, then turn left onto Sawpit Lane and the property can be found on your right. What3Words: condensed.caravan.engine
Totnes TQ9 6DQ
Click to enlarge
| Name | Location | Type | Distance |
|---|---|---|---|





