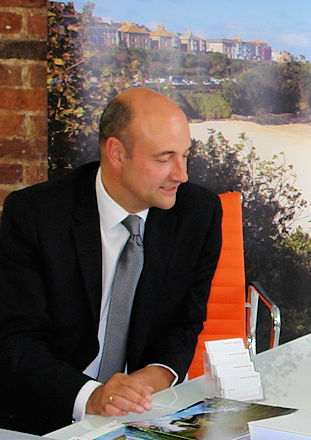West Town Road, Backwell £424,950
Please enter your starting address in the form input below.
Please refresh the page if trying an alernate address.
- Detached bungalow in central Backwell
- Scope for significant future extension
- Sunny, private, south-facing garden
- Double fronted, dormer-style layout
- Garage with attached tool store
- Near shops, cafes, and transport links
- Close to highly regarded schools
- No onward chain, move quickly
- Traditional build with great potential
- Superfast broadband and cable available
A superb opportunity to acquire one of the few remaining detached properties in the centre of Backwell with real potential.
This much loved double fronted 3 bedroom, 2 reception room dormer bungalow stands in a very convenient position and is one of the last of the essentially untouched properties in this part of the village where many of the neighbouring homes have been significantly enlarged and several bungalows have been developed into substantial high value houses.
The bungalow features a beautifully sunny garden which, for many, will be the ideal size even if you take full advantage of the significant scope for extension of the property, subject to any necessary consents.
All main village amenities are close by including local shops and cafes. There is a doctor’s surgery next door and a dental practice too. The highly regarded schools are within easy reach and public transport to and from the village is good with bus services on West Town Road and Station Road, and a mainline railway station less than ¾ mile away.
Bristol is just 8 miles distant, but a wide range of amenities are arranged around a pedestrianised shopping centre less than 2 miles away in Nailsea with large Tesco and Waitrose supermarkets.
The property is approached via a block paved drive that provides parking and leads via the side of the bungalow to a garage towards the rear.
A central porch with a glazed front door and side screen opens to a spacious and attractive reception hall that opens to the reception rooms, ground floor bedrooms and the bathroom, while a staircase rises to the first floor.
The double aspect living room has a bay window to the front, a feature fireplace and a sheltered glazed door that leads out to the lovely rear garden.
The dining room is semi open plan with the kitchen and a further bay window that has French doors, this time to the rear really draws the eye out to the garden and bathes the rooms in natural light.
There are two comfortable ground floor double bedrooms, one having a bay window to the front and the second overlooking the rear garden. The modern ground floor bathroom has been updated in recent years with a white suite comprising a wash hand basin, a close coupled W.C. and large shower enclosure rather than a bath.
On the first floor the landing leads to a further bedroom, study or hobbies rooms and a significant walk in attic space with a Velux style window and all sorts of possibilities.
Outside:
The drive offers parking at the front and side of the bungalow with the frontage enclosed by a local stone wall.
The drive arrives at the Garage with traditional double doors and a useful attached tool store.
The block paving continues to the rear to form a very attractive almost due south facing patio area with the lawn beyond. The path continues towards the bottom of the garden to a further patio area and across the rear of the bungalow and round to the doors out from both the dining area and living room.
The delightful level garden is a particular feature of the property with the extensive lawn framed by established hedges and timber panel fencing that offer a high degree of privacy. There are well planted beds stocked with a variety of trees, shrubs and bushes creating an enchanting setting.
Services & Outgoings:
All main services are connected. Telephone connection available. Gas fired central heating through radiators. Double glazing. High speed and superfast broadband are available with download speeds up to 1Gb or better via cable/fibre. Cable TV services are also available. Council Tax Band D.
The living accommodation amounts to 89 sq.m – 958 sq.ft. This information is derived from the EPC.
Energy Performance:
The property has been rated as band E-51 for energy performance. The full certificate is available on request by email
Construction:
We understand that the property is traditionally constructed.
Availability:
The property is available without the complication of any onward chain delays allowing a move as soon as you wish, subject to contract.
Backwell BS48 3HA
Backwell BS48 3HA
Click to enlarge
| Name | Location | Type | Distance |
|---|---|---|---|














































