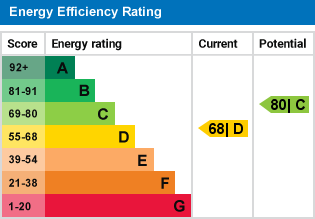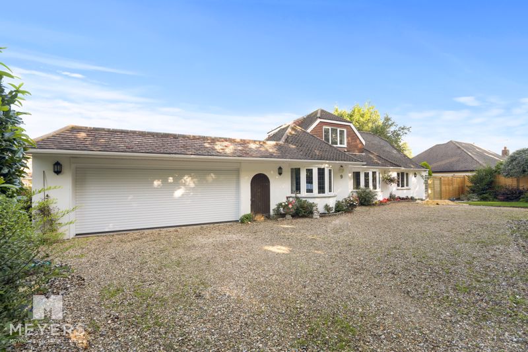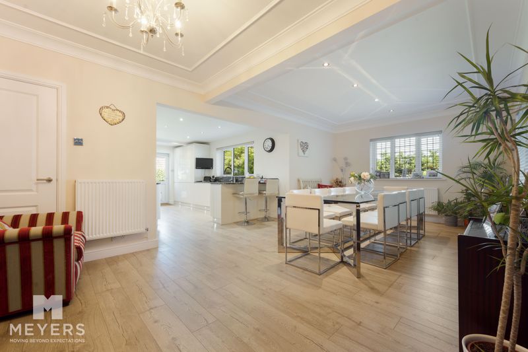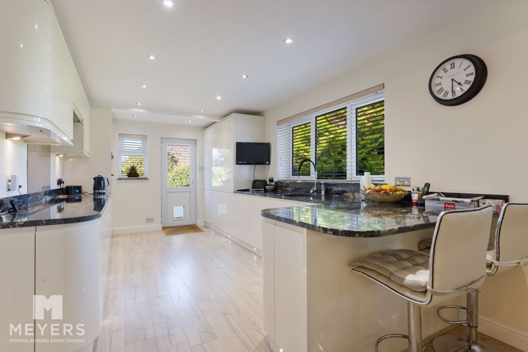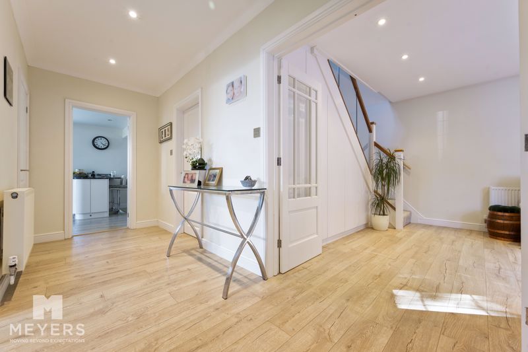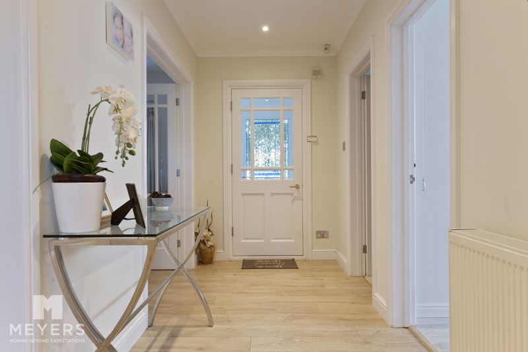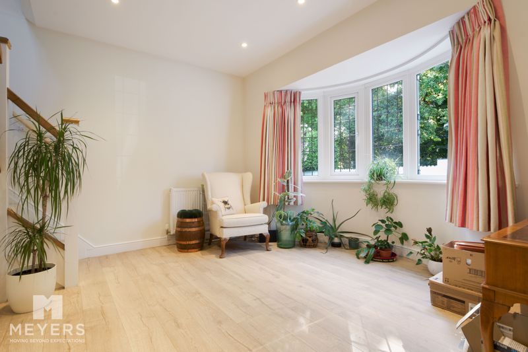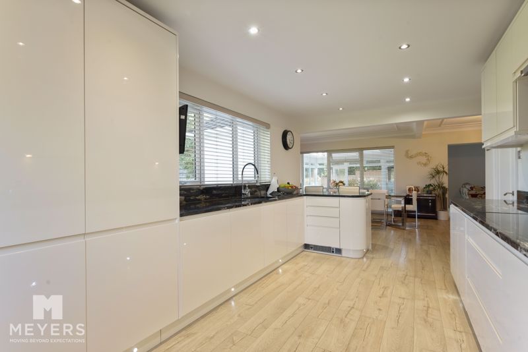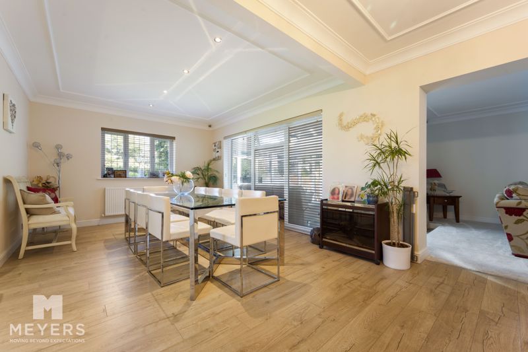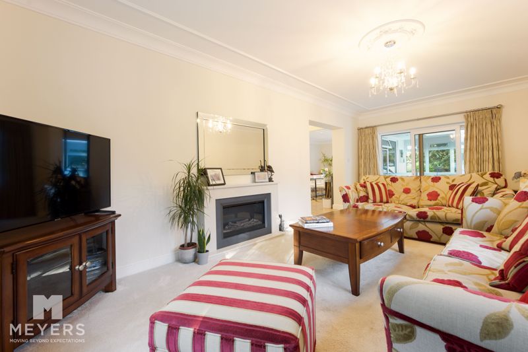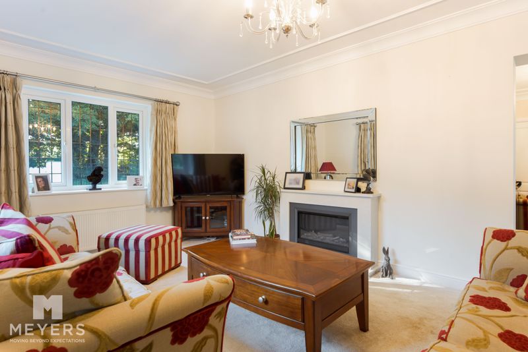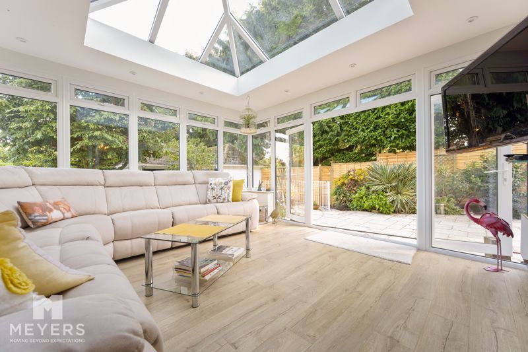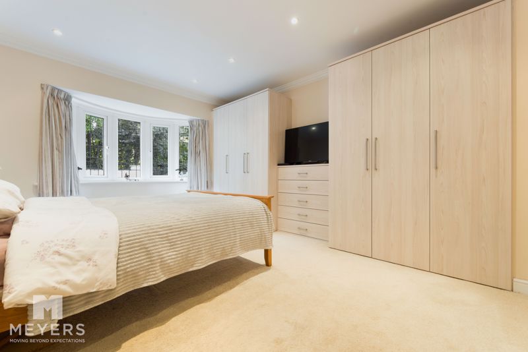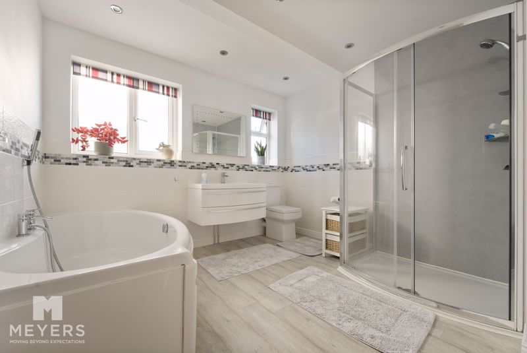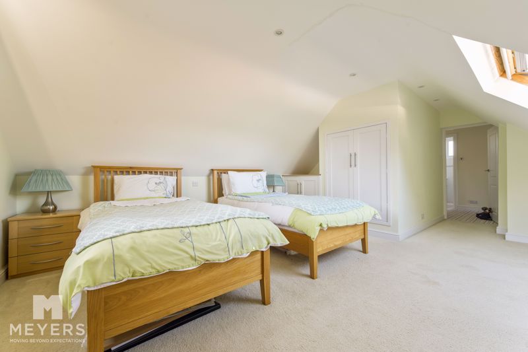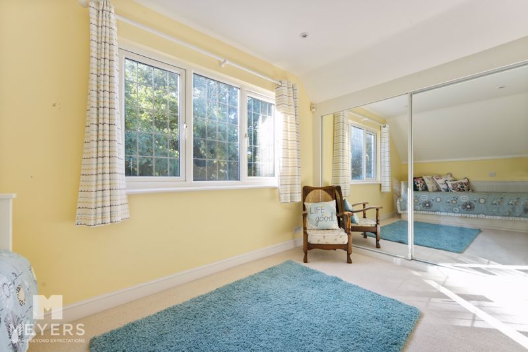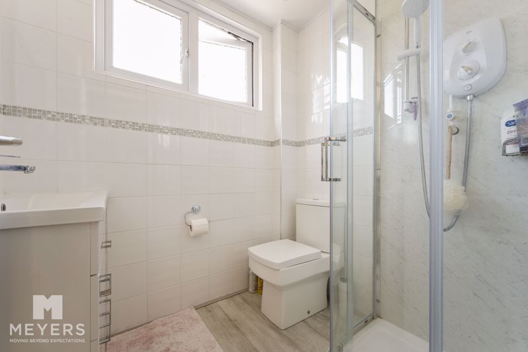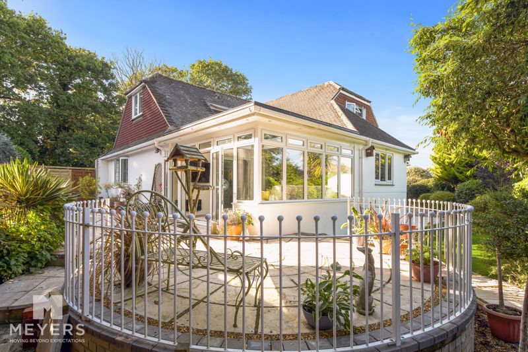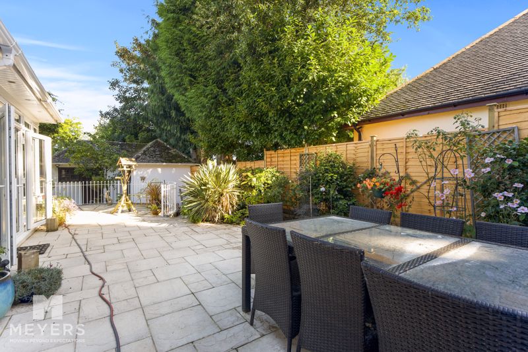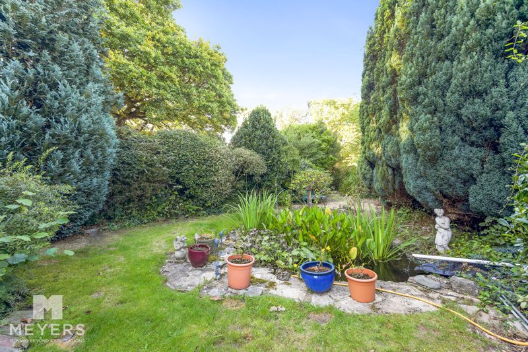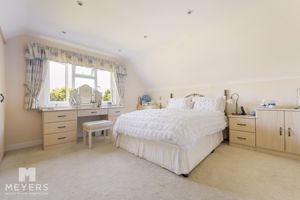Ridgeway West Parley, Ferndown £700,000
Please enter your starting address in the form input below.
Please refresh the page if trying an alernate address.
Request A Viewing
- Four Bedroom Detached Bungalow
- Desirable West Parley Location
- Two Bath/Shower Rooms
- Modern Fitted Kitchen with Dining/Family Room
- Separate Sitting Room Leading Into Orangery
- Wrap Around Garden/Patio Areas
- Driveway Suitable For Multiple Vehicles
- Double Garage With Electric Up and Over Door
- 0.21 Of An Acre Plot
- Semi-Rural Feel On Private Road
*BACK ON THE MARKET!* A SPACIOUS and VERSATILE 2,400 sq ft CHALET style family home sat on 0.21 of an acre, tucked away down a PRIVATE ROAD in the heart of WEST PARLEY whilst enjoying a SEMI-RURAL FEEL.
Ferndown BH22 8TT
Introduction
Meyers Estates Ferndown are delighted to bring to the market this well presented four bedroom chalet style home situated on a private road, on 0.21 of an acre plot. Benefits include double glazing, gas central heating, and security system.
Ground Floor
Upon entering the property, you find yourself in a 15ft entrance hall, which leads through into the beautifully finished 17ft dual aspect kitchen/breakfast room which has been stylishly modernised to include extensive granite worktops and matching upstands with an inset stainless steel sink with rinse hose. There is an excellent range of integrated appliances to include Neff hob and extractor hood above, Neff double oven, fridge and freezer, dishwasher and washing machine. The granite worktop continues round to form a breakfast bar. A double glazed door leads out onto a private courtyard patio area. The kitchen area is open-plan to the very impressive 23ft dining room with double glazed window overlooking the rear garden and opening through into the sitting room.
Ground Floor Cont...
The 21ft dual aspect sitting room benefits from a contemporary living flame log effect electric fire creating an attractive focal point of the room. A double glazed sliding patio doors leading out into a gorgeous orangery. The orangery has a roof lantern style skylight, double glazed windows overlooking the rear garden and double glazed French doors leading out onto a delightful patio area. The ground floor also benefits from a good-sized double bedroom with bay window to the front aspect and an excellent range of fitted bedroom furniture to include wardrobes and drawer storage, and an extremely spacious bathroom incorporating an oversize bath with mixer taps and shower attachment, good size corner shower cubicle, wash hand basin with vanity storage beneath, WC, partly tiled walls and a useful linen cupboard. An inner reception hall with a bay window overlooking the front garden, offers stairs to the first floor.
First Floor
Stairs lead to the first floor landing, with doors to all three bedrooms and a shower room. Bedroom one is a generous size double bedroom benefitting from an excellent range of fitted bedroom furniture to include wardrobes, dressing table, cupboard storage and bedside cabinets. Bedroom two is also a generous size double bedroom benefitting from fitted wardrobes. Bedroom three is also a double bedroom benefitting from fitted wardrobes. The modern shower room is finished in a stylish white suite incorporating a corner shower cubicle, WC, wash hand basin with vanity storage beneath and fully tiled walls.
Outside
The gardens wrap around the property on three sides and offer a rear lawn area predominantly laid to lawn and bordered by well stocked flower beds, an ornately shaped raised circular patio which is enclosed by wrought iron railings and continues round to join a large area of private, side patio. Within the rear garden there are two storage sheds which both have light and power. On the opposite side of the property there is a further area of private patio area with a side gate, rear personal door leading through into the double garage and a further gate opening onto an additional area of front garden where there is a pond with water feature and many attractive plants and shrubs. The front gravelled in and out driveway which provides generous off road parking for several vehicles, is accessed via two sets of wrought iron gates. The double garage has a remote control up and over door, light and power and a rear personal door.
Location
The property is located within West Parley, providing easy access to Ferndown town centre, Bournemouth, Poole, Christchurch and Wimborne. West Parley is ideal for family living with local schools nearby, leisure centre, restaurants, pubs and shops including a Tesco Express, not to mention the Tesco Superstore in Ferndown, Sainsbury’s and Marks & Spencers Food Hall. Also situated nearby are Ferndown and Dudsbury Golf Courses and woodland which is ideal for dog walking.
Directions
From the M & S Food Hall on Ringwood Road, Ferndown, turn left onto Ringwood Road, then turn left onto Glenmoor Road. At the end of Glenmoor Road, turn right onto New Road, and follow New Road to the Parley Crossroads. Turn right onto Christchurch Road then turn left into Ridgeway. The property will be on the left hand side.
Council Tax & EPC
Council Tax Band - F EPC Rating - D
Meyers Properties
For the opportunity to see our properties before they go on the market, please like/follow our social media pages which can be found by searching for 'Meyers Estates Ferndown' on both Facebook and Instagram.
Ferndown BH22 8TT
Click to enlarge
| Name | Location | Type | Distance |
|---|---|---|---|
