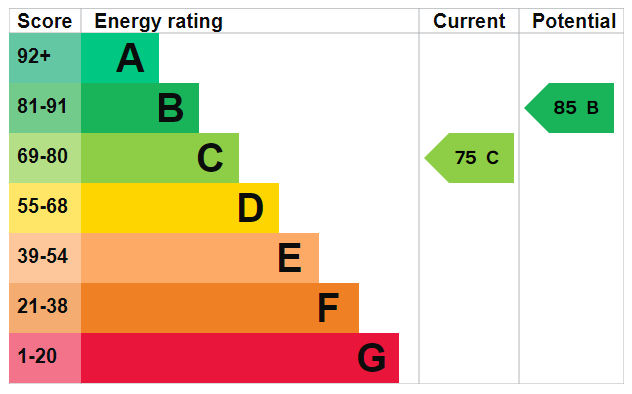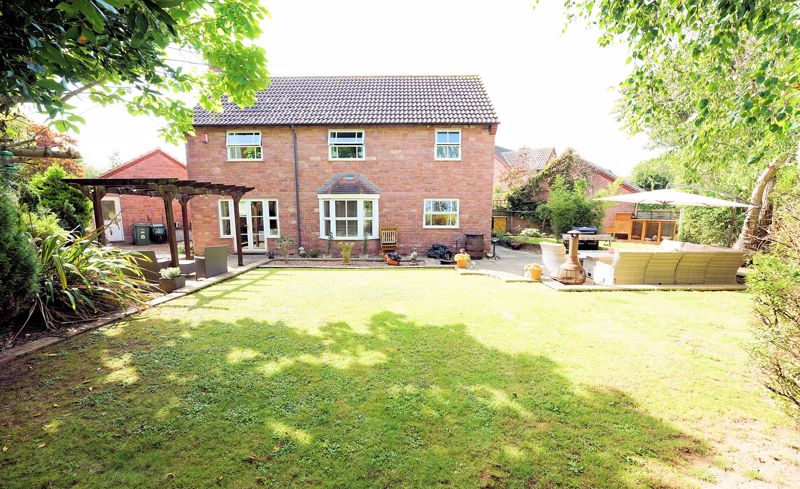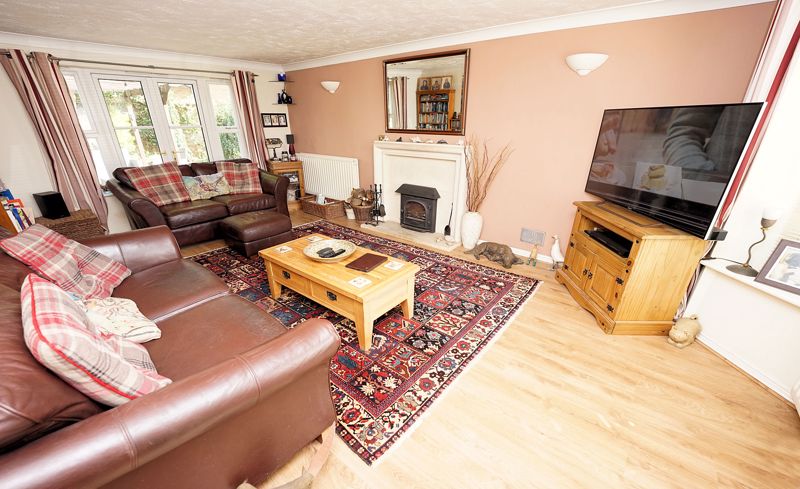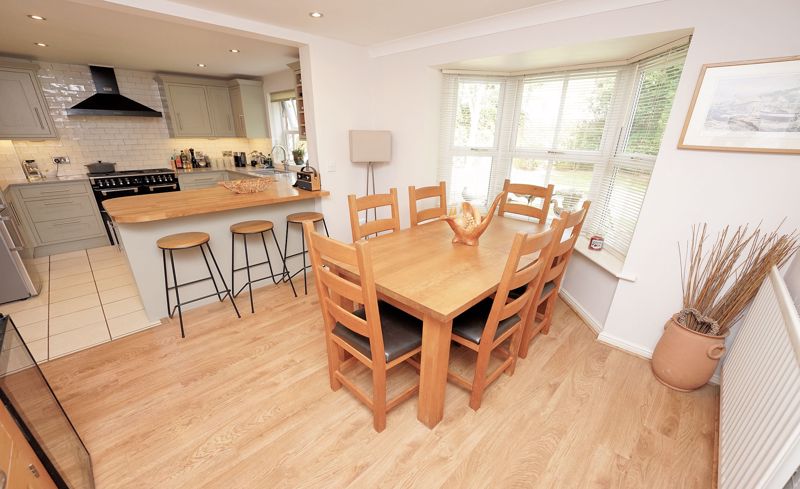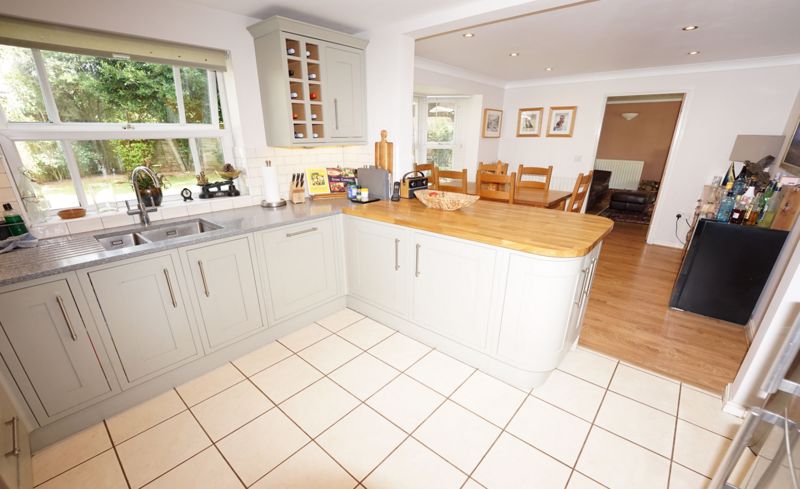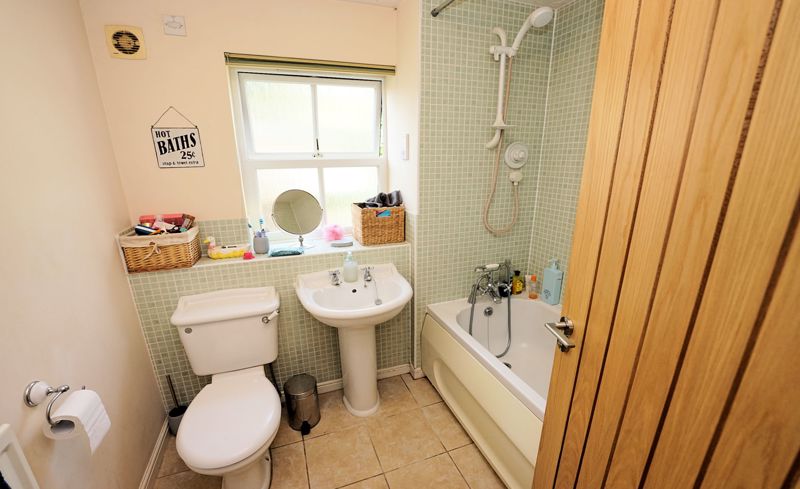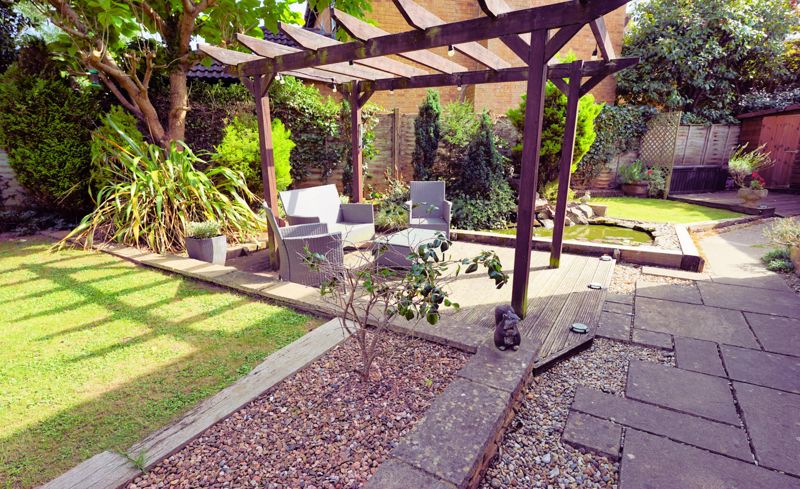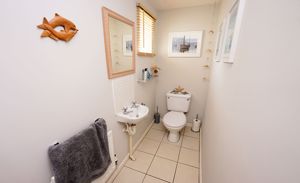Lunty Mead, Backwell Offers in excess of £675,000
Please enter your starting address in the form input below.
Please refresh the page if trying an alernate address.
- A quiet setting & A superb garden
- Spacious and attractive accommodation
- Easy access to good schools, parkland and all amenities including the station
** Sadly available again due to a broken chain – your second chance to secure this lovely home in Backwell! **
Come and see this impressive 4 bedroom, 2 1/2 bathroom family home offering particularly attractive and very well designed living space with 3 reception rooms including an open plan kitchen diner that enjoys an outlook over the superb panoramic rear garden, one of the largest in this sought after development away from all through traffic in Backwell.
The accommodation flows beautifully and there are so many attractive features such as bay windows in the living room and dining area, a pleasing reception hall with a cloakroom off and a galleried landing over the stairwell, a well-appointed contemporary shaker style kitchen and matching utility room. The bedrooms are very well balanced bedrooms with 3 having built in wardrobes, there is a family bathroom and an updated shower room en suite to the principal bedroom.
Known as The Malden, this is one of Bryant Homes flagship designs and whenever a property of this style has been available the demand has always been high. Given the private position that this house enjoys at the head of a quiet cul de sac we certainly expect that to be the case here.
Backwell Vale has, since new, been a favoured residential address bordered by parkland and only a short distance from the excellent village infant school but well away from areas of potential new development and busy roads.
The Accommodation:
The property is approached via a broad double dive that sets the house back off the head of the cul de sac. There is parking for up to 6 cars and the drive arrives at a detached double garage.
A path leads from the drive to the front door that opens to a very inviting traditional reception hall. A cloakroom is arranged to one side, there is an understairs storage cupboard and the warm neutral decorative tones are enhanced by oak finish flooring and oak panelled doors (a theme that continues throughout) that open to the study, the kitchen diner and the living room.
The double-aspect Living Room is extremely well proportioned, light and airy with a bay window to the front and French doors that open to the patio and rear garden. A further feature is the fireplace that frames a wood burning stove.
The Living Room leads in turn to the Dining Area that also enjoys the outlook to the rear with a second bay window really drawing the eye out to the garden. The open-plan Kitchen–Diner-Family room layout is particularly attractive and perfect for entertaining with plenty of space for formal and informal dining.
The Kitchen area has been completely refurbished in recent years with a superb range of contemporary Shaker style wall and floor cupboards that suit the design of the house extremely well. There is space for a full size range cooker with a fitted chimney hood above, space for an American style fridge freezer and an integrated dishwasher.
The Utility Room has also been refurbished to match the Kitchen and a door from here leads to the garden.
The Study off the hall offers an outlook to the front with a low sill window again flooding the room with natural light and the quiet position ensures that this is an ideal place to work from home.
Heading upstairs, the staircase arrives at a bright and airy galleried landing on the first floor with a built-in linen cupboard and a hatch allowing to the loft space.
Classic panelled doors lead to the bedrooms and to the family bathroom that includes a thermostatically controlled shower over the panelled bath.
The very well proportioned principal bedroom overlooks the garden at the rear and in keeping with the other larger bedrooms has built-in wardrobes. A door leads to the en suite shower room which has been redesigned with a spacious shower enclosure and fitted cabinets to complement the contemporary white suite.
All three remaining bedrooms are very comfortable, two were originally designed as double rooms with further built-in wardrobes and the single room enjoys a more open outlook to the front.
We will be very pleased to make arrangements for you to view this superb home and only by seeing the house will you be able to appreciate the extent of the accommodation and the garden.
Outside:
The garden at the front is laid to shaped level lawn with block paved edging. There are a series of trees and bushes that enhance the privacy and create an attractive setting.
The drive adds to the feeling of space and the detached Double Garage has a light, power, a personnel door to the side, a remote control roller door and overhead storage space.
A gate at the side of the house opens to the side and rear gardens with initially a secluded paved area and partially lawned area at the aide of the house with log storage space and a path that leads around to a patio area passing an ornamental pond and pergola.
The paving continues across the back of the house to the larger patio area which is in sunshine throughout the day and there is an additional area of garden on the far side of the house that is mostly lawned.
The main lawn is also level and enclosed by timber panel fencing with a variety of established trees and shrubs adding to the privacy of the garden.
The Village:
Backwell Vale is now well established and offers an attractive mix of impressive, high-value homes close to Parkland, a nursery and an excellent infant school. The outstanding junior school and Backwell School are also within easy walking distance. This particular setting benefits from the ease of access to amenities in the village and is within walking distance of nearby Nailsea with the town centre including the Waitrose and Tesco supermarkets only about 1.5 miles away.
Other amenities in Backwell include a series of local shops, two pubs and a village club, a Tennis Club, a football club, a gym and a swimming pool. Backwell is also well placed for Bristol which is just 8 miles away and is easily accessible by car, bus train or bicycle via the SUSTRANS national cycle network.
Junctions 19 and 20 of the M5 allow easy access to the country’s motorway network and longer distance commuting is facilitated via the mainline rail connection in the neighbouring with direct services to Bristol and beyond to Bath and London/Paddington (120 minutes).
Energy Performance:
The house has a good rating of C-75 for energy efficiency, which is well above the national average for England and Wales. The full certificate is available on request by email from This email address is being protected from spambots. You need JavaScript enabled to view it.
Services & Outgoings:
Mains water, gas, electricity and drainage are connected. High-speed broadband services are available. Gas fired central heating. uPVC double glazing.
Council Tax Band F.
VIEWING:
Only by appointment with the Sole Agents, Hensons.
Backwell BS48 3LG
The Accommodation:
The property is approached via a broad double dive that sets the house back off the head of the cul de sac. There is parking for up to 6 cars and the drive arrives at a detached double garage.
A path leads from the drive to the front door that opens to a very inviting traditional reception hall. A cloakroom is arranged to one side, there is an understairs storage cupboard and the warm neutral decorative tones are enhanced by oak finish flooring and oak panelled doors (a theme that continues throughout) that open to the study, the kitchen diner and the living room.
The double-aspect Living Room is extremely well proportioned, light and airy with a bay window to the front and French doors that open to the patio and rear garden. A further feature is the fireplace that frames a wood burning stove.
The Living Room leads in turn to the Dining Area that also enjoys the outlook to the rear with a second bay window really drawing the eye out to the garden. The open-plan Kitchen–Diner-Family room layout is particularly attractive and perfect for entertaining with plenty of space for formal and informal dining.
The Kitchen area has been completely refurbished in recent years with a superb range of contemporary Shaker style wall and floor cupboards that suit the design of the house extremely well. There is space for a full size range cooker with a fitted chimney hood above, space for an American style fridge freezer and an integrated dishwasher.
The Utility Room has also been refurbished to match the Kitchen and a door from here leads to the garden.
The Study off the hall offers an outlook to the front with a low sill window again flooding the room with natural light and the quiet position ensures that this is an ideal place to work from home.
Heading upstairs, the staircase arrives at a bright and airy galleried landing on the first floor with a built-in linen cupboard and a hatch allowing to the loft space.
Classic panelled doors lead to the bedrooms and to the family bathroom that includes a thermostatically controlled shower over the panelled bath.
The very well proportioned principal bedroom overlooks the garden at the rear and in keeping with the other larger bedrooms has built-in wardrobes. A door leads to the en suite shower room which has been redesigned with a spacious shower enclosure and fitted cabinets to complement the contemporary white suite.
All three remaining bedrooms are very comfortable, two were originally designed as double rooms with further built-in wardrobes and the single room enjoys a more open outlook to the front.
We will be very pleased to make arrangements for you to view this superb home and only by seeing the house will you be able to appreciate the extent of the accommodation and the garden.
Outside:
The garden at the front is laid to shaped level lawn with block paved edging. There are a series of trees and bushes that enhance the privacy and create an attractive setting.
The drive adds to the feeling of space and the detached Double Garage has a light, power, a personnel door to the side, a remote control roller door and overhead storage space.
A gate at the side of the house opens to the side and rear gardens with initially a secluded paved area and partially lawned area at the aide of the house with log storage space and a path that leads around to a patio area passing an ornamental pond and pergola.
The paving continues across the back of the house to the larger patio area which is in sunshine throughout the day and there is an additional area of garden on the far side of the house that is mostly lawned.
The main lawn is also level and enclosed by timber panel fencing with a variety of established trees and shrubs adding to the privacy of the garden.
Backwell BS48 3LG
Click to enlarge
| Name | Location | Type | Distance |
|---|---|---|---|
