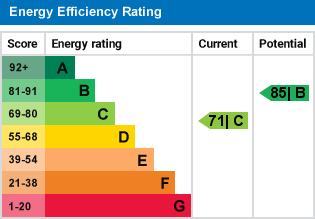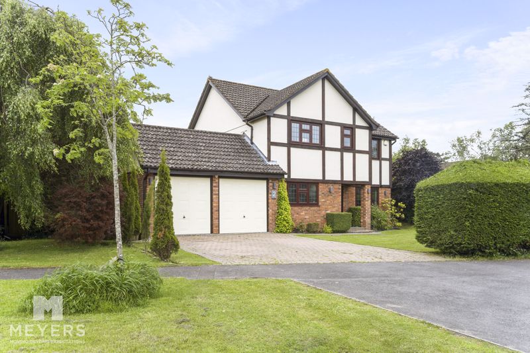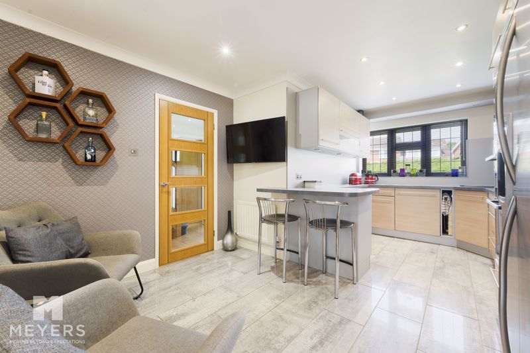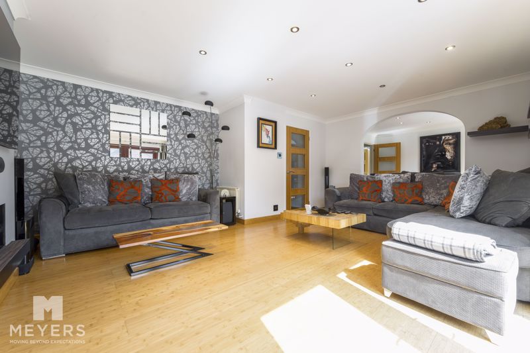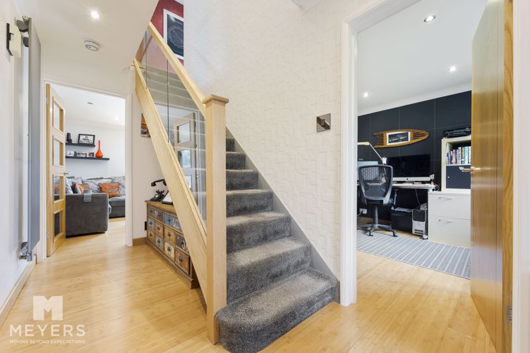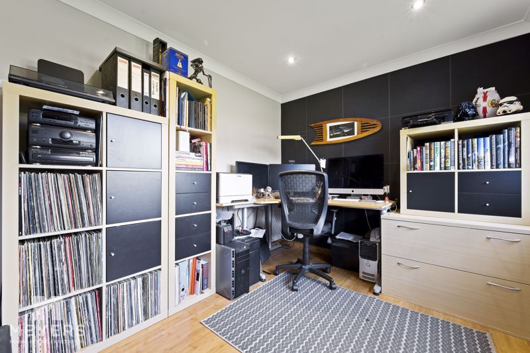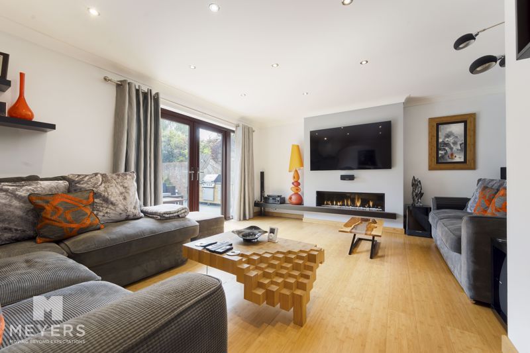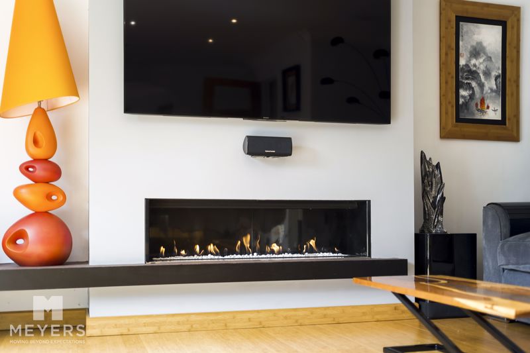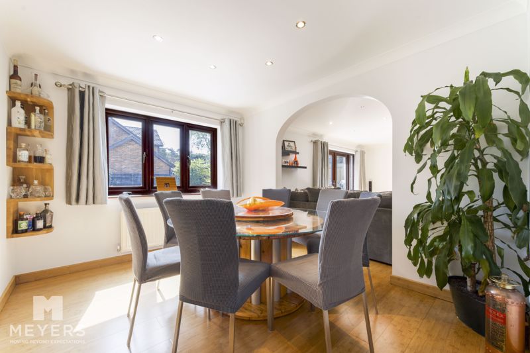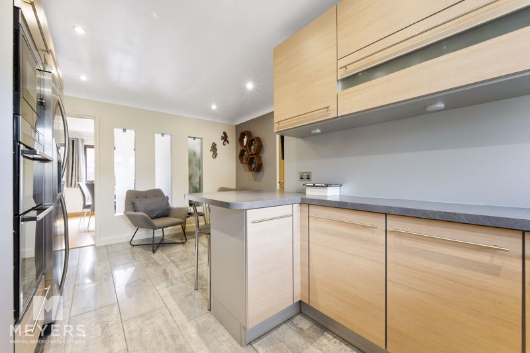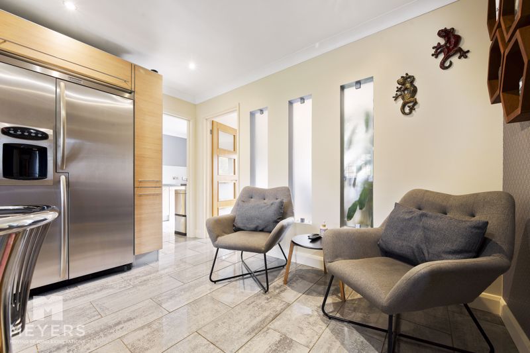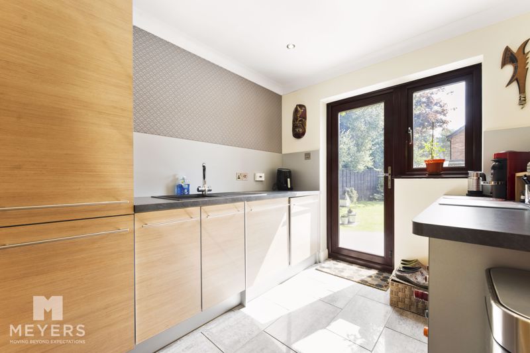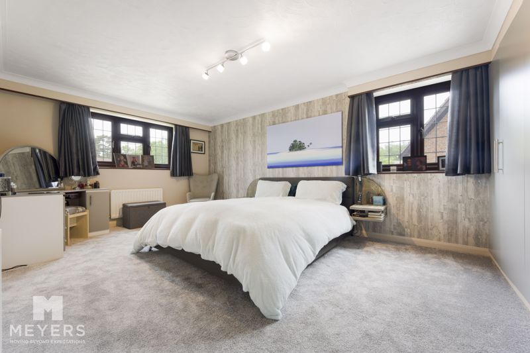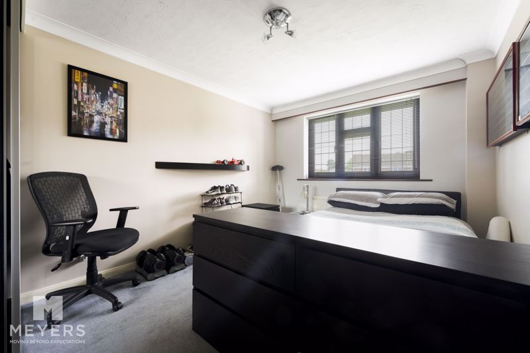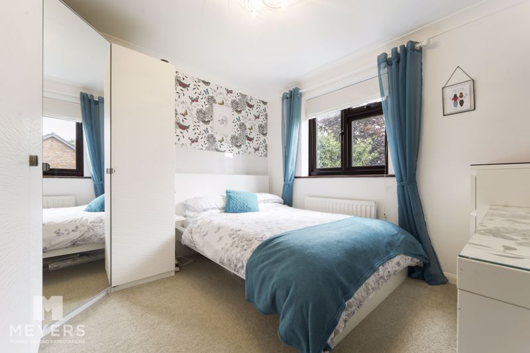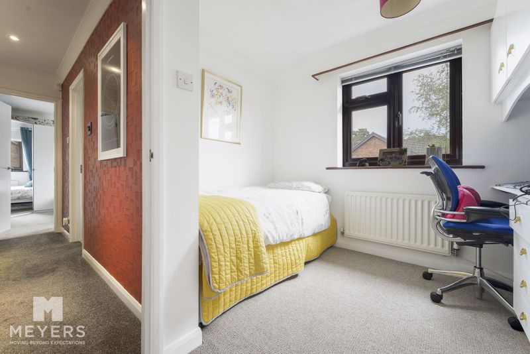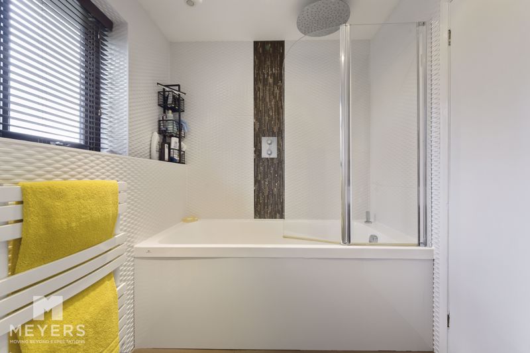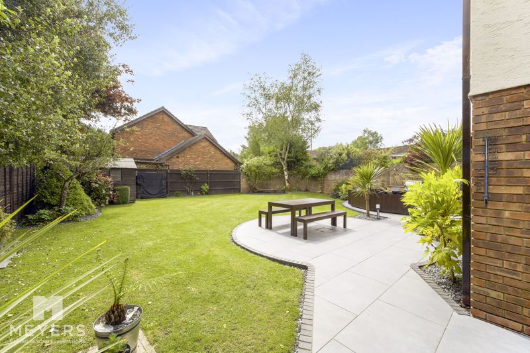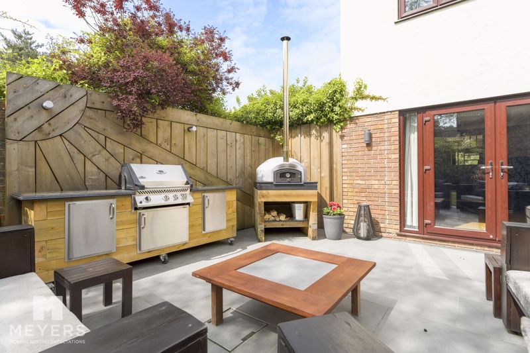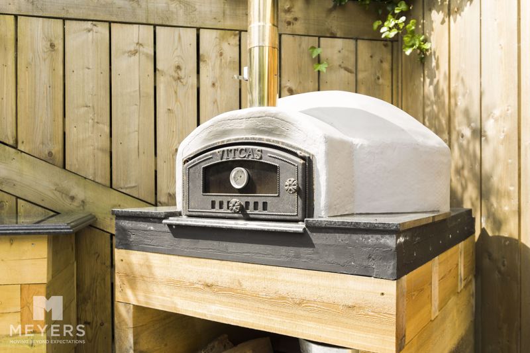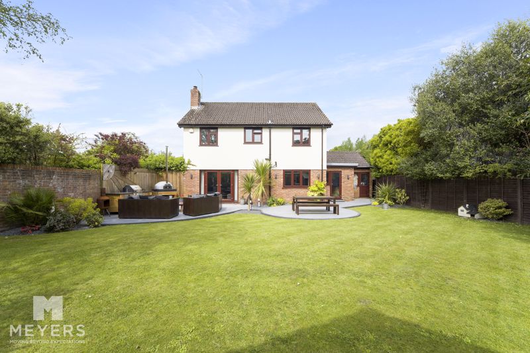Cedar Way, Ferndown Offers in Excess of £700,000
Please enter your starting address in the form input below.
Please refresh the page if trying an alernate address.
- Four Bedroom Detached House
- Two Bath/Shower Rooms
- 18' Sitting Room
- Utility Room
- Downstairs Cloakroom
- Study/Bedroom Five
- Outdoor Kitchen
- Integral Double Garage
- Driveway For Multiple Vehicles
- Quiet Cul-De-Sac Location
An IMMACULATE FOUR/FIVE bedrooom detached house situated in a QUIET CUL-DE-SAC with a beautifully landscaped PRIVATE REAR GARDEN, and DOUBLE GARAGE. Further benefits include; UTILITY room, EN-SUITE to master bedroom and GROUND FLOOR cloakroom.
Ferndown BH22 9UF
Description
Meyers Estates Ferndown are delighted to present to the market this exceptionally well-presented four/five bedroom detached family home in quiet and desirable cul-de-sac location just one mile from Ferndown Town Centre. The current owners, who have lived here for 20 years, have lovingly renovated the property and have made many upgrades including the kitchen, the bathroom, and downstairs cloakroom, as well as having had the garden landscaped to include an outdoor kitchen. The property further benefits from gas central heating and double glazing.
Ground Floor
Upon entering the property, you find yourself in a modern entrance hall with doors to the kitchen, sitting room and study, as well as the ground floor cloakroom. A particular feature of this beautiful home is the polished bamboo flooring throughout the ground floor. The study, which could also be used as bedroom five if required, has a front aspect, and offers the perfect work from home space. The kitchen/breakfast area is a fabulous space offering a modern fitted kitchen area, with a range of base and eye level units, incorporating an eye level double oven/grill with a built-in microwave over, an integrated dishwasher and space for an american-style fridge/freezer. There is also a handy breakfast bar, and space for either a casual dining or seating area.
Ground Floor cont...
A useful utility room leads off of the kitchen, and provides further storage space, as well as space and plumbing for a washing machine, and space for a tumble dryer. A door leads into the double garage which also has a workshop area and two electric up and over doors. A door also leads from the utility room out into the garden. The 18’ sitting room is a wonderful space featuring an integrated gas wall fire as a focal point, and offers French doors out onto the recently laid porcelain patio. An archway leads into the dining area which in turn leads back into the kitchen/breakfast room. A cloakroom with underfloor heating, and Porcelanosa tiles completes the ground floor accommodation.
First Floor
Stairs lead to the first floor landing where doors lead to all principal rooms. The dual aspect, and very spacious, master bedroom offers plenty of built-in storage and boasts a large en-suite bathroom. There are two further double bedrooms and a large single/small double bedroom with built in storage. A luxury family bathroom features Porcelanosa tiling, an oversized bath with a large rain shower head, wash hand basin, WC, heated towel rail, and integrated bluetooth speaker system.
Outside
To the front of the property, there is a large driveway providing off road parking for multiple vehicles, leading to a double garage with electric up and over doors and a wrap around style front garden, with a well established mature hedge offering additional privacy. The private rear garden which benefits from not being overlooked, has recently been professionally landscaped with outdoor lighting and feature patio areas, including a fantastic outdoor kitchen featuring built-in BBQ and pizza oven.
Location
Ferndown has much to offer including nearby nature reserves for enjoyable woodland walks, highly commended schools and easy access routes to both Bournemouth and neighbouring market towns of Ringwood & Wimborne. Ferndown town centre has an excellent range of shopping, leisure and recreational facilities including the recently opened M&S Food Hall. For the more active, there is a leisure & fitness centre, renowned championship golf courses, the River Stour and areas of green belt close by, offering diverse wildlife and lovely walks.
Directions
From the M & S Food Hall on Ringwood Road, turn right onto Ringwood Road, then turn left onto Church Road. Continue over the traffic lights onto Ameysford Road, then turn right onto Redwood Drive. Turn left into Cedar Way and the property will be on the right hand side.
EPC & Council Tax
Council Tax Band - F EPC Rating - C
Meyers Properties
For the opportunity to see our properties before they go on the market, please like/follow our social media pages which can be found by searching for 'Meyers Estates Ferndown' on both Facebook and Instagram.
Ferndown BH22 9UF
Click to enlarge
| Name | Location | Type | Distance |
|---|---|---|---|
