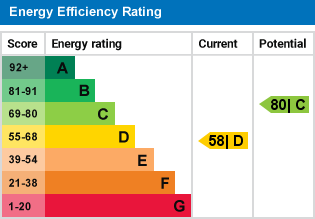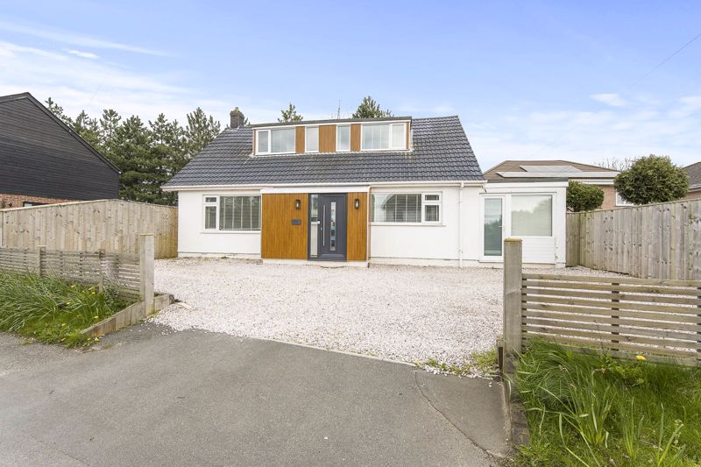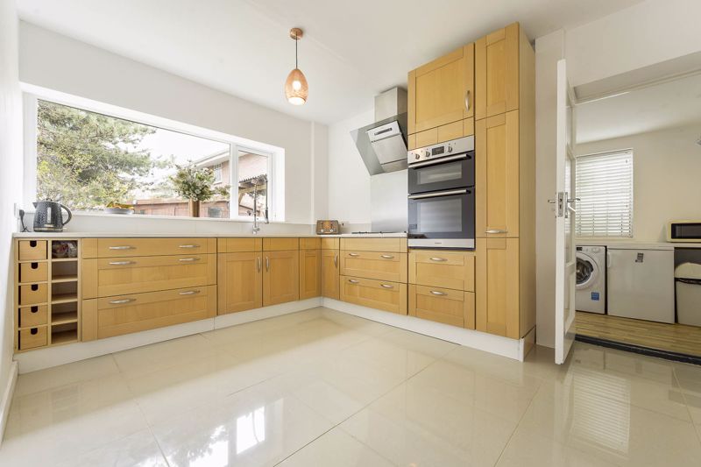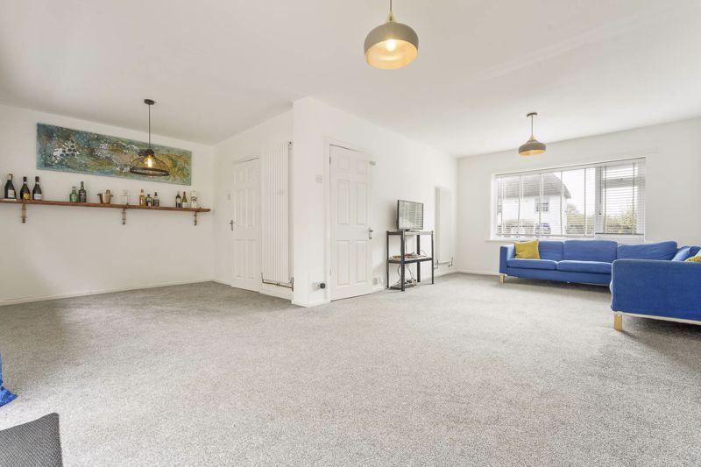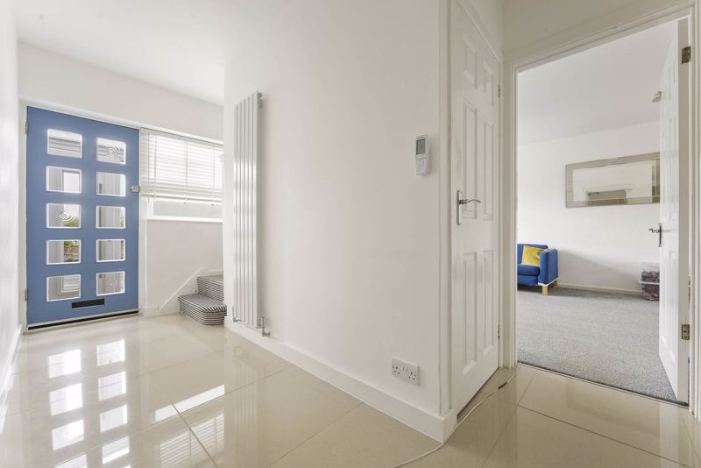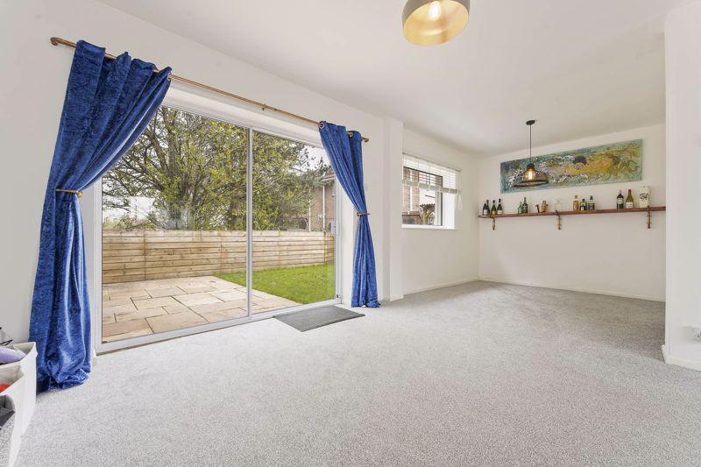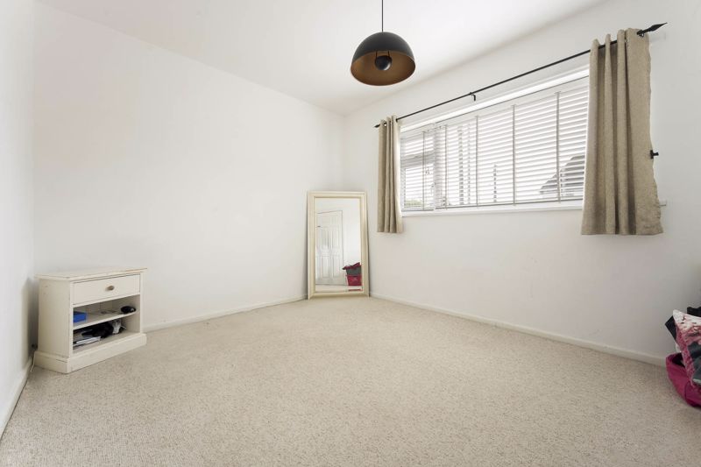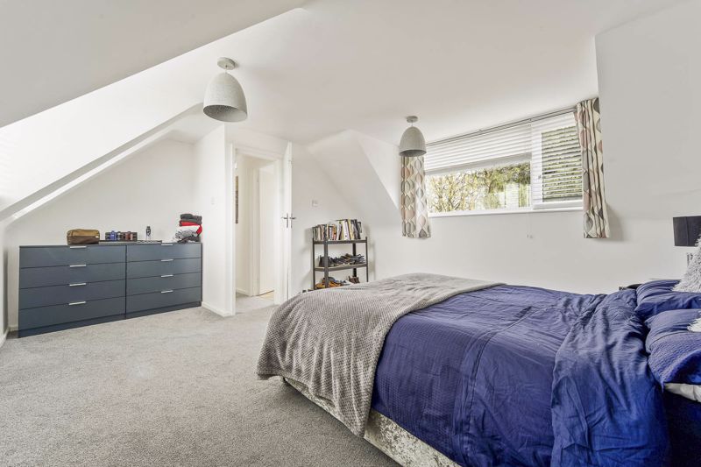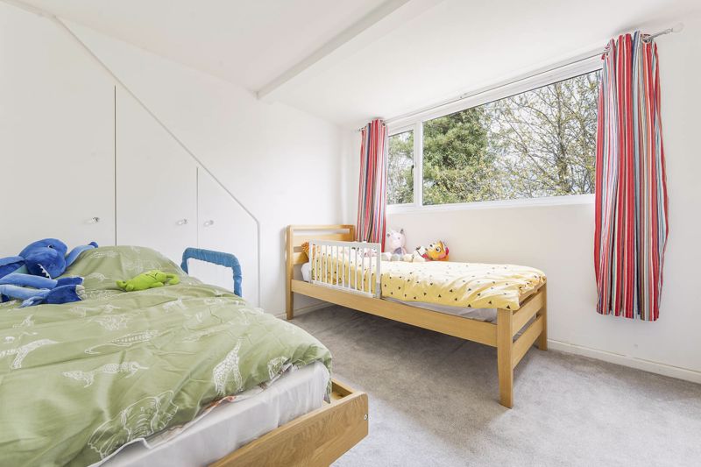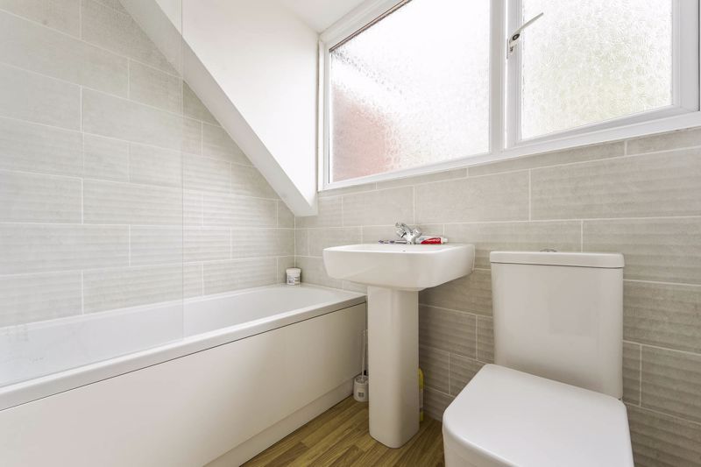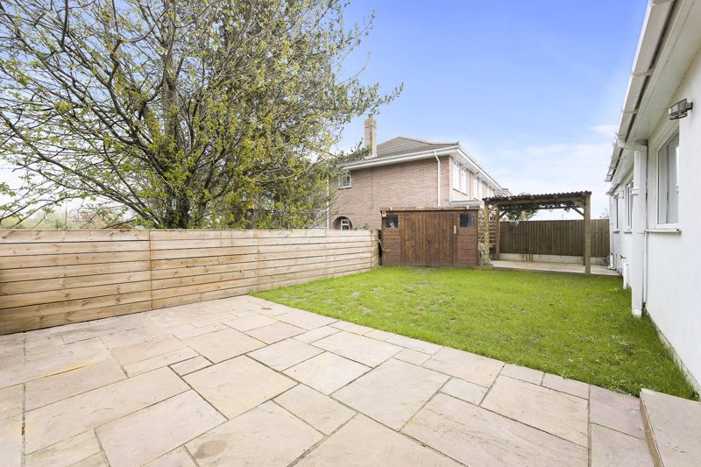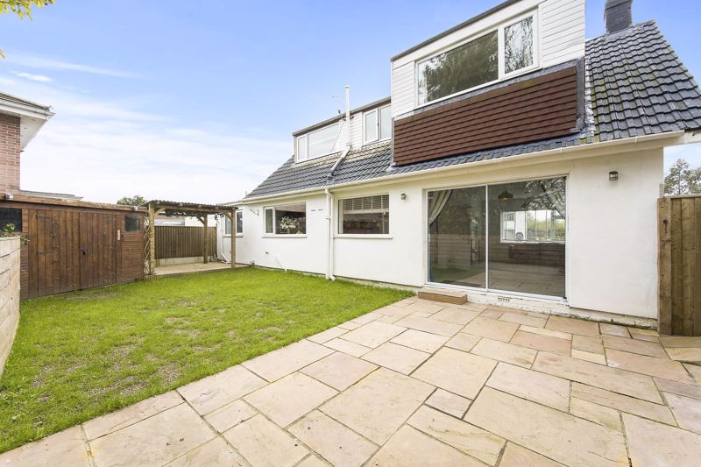Ringwood Road, Ferndown Offers in Excess of £375,000
Please enter your starting address in the form input below.
Please refresh the page if trying an alernate address.
- Three/Four Bedroom Detached House
- Two Bath/Shower Rooms
- Open-Plan Living/Dining Room
- Modern Fitted Kitchen
- Utility Room
- Private Rear Garden
- Driveway For Multiple Vehicles
- Store Room/Workshop
- No Onward Chain
- Convenient Semi-Rural Location
*BLOCK VIEWING - SATURDAY 22ND JULY* A THREE/FOUR bedroom DETACHED house situated in the SEMI-RURAL village of LONGHAM. Key benefits include; OPEN-PLAN LIVING/DINING room, MODERN fitted KITCHEN, UTILITY room, TWO BATH/SHOWER ROOMS, a PRIVATE rear garden, and OFF ROAD PARKING for MULTIPLE VEHICLES.
Ferndown BH22 9AN
Description
Meyers Estates Ferndown are delighted to bring to the market this well-presented three/four bedroom detached house, situated in the desirable semi-rural village of Longham. Some key benefits include; double glazing throughout, replacement UPVC fascias and soffits, and a gas fired central heating system.
Ground Floor
An enclosed entrance porch offering coat and boot storage, gives access to a good size entrance hall with polished porcelain tiled floor. The 22ft dual aspect living area offers a window to the front aspect and sliding patio doors leading out into the landscaped rear garden. The dining area has ample space for a dining table and chairs and has a window overlooking the rear garden. A generous size modern fitted kitchen has been beautifully finished with Quartz worktops, inset sink with rinse hose, a good range of base and wall units, integrated Miele hob with extractor canopy above, integrated Hotpoint oven and grill with space for fridge/freezer, and has a polished porcelain tiled floor. A useful utility room leads from the kitchen, and offers space and plumbing for a washing machine, space for a fridge, space for a tumble dryer and a broom cupboard.
Ground Floor cont...
A family bathroom leads from the utility room, and has been refitted with a stylish white suite to incorporate a panelled bath with mixer taps, shower hose and shower over with chrome raindrop shower head, pedestal wash hand basin and WC. A large ground floor double bedroom with a front aspect completes the accommodation on the ground floor. Stairs lead to the first floor landing.
First Floor
The first floor landing gives access to all principle rooms. A 16ft x 13ft master bedroom enjoys a dual aspect to the front and rear of the property. Bedroom two is a large double bedroom with fitted wardrobes. Bedroom three is also a double bedroom. The family bathroom has been refitted with a stylish white suite incorporating a panelled bath with mixer taps and shower hose, pedestal wash hand basin and low level WC.
Outside
The rear garden measures approximately 40ft in width, is fully enclosed and has been landscaped by the current owners. The garden incorporates a large, Indian sandstone paved patio with the remainder of the garden predominantly laid to lawn. Also within the garden there is a large, timber storage shed as well as a covered, decked seating area. There are outside power points, an outside hot water tap and a side gate. The front driveway is laid to gravel, and provides off-road parking for approximately four vehicles. Adjoining the side of the property there is a workshop/study accessed via the driveway, but could be accessed internally if required.
Location
The property occupies a prime position within the popular village of Longham, perfectly located for family living, yet offering easy access to towns of Wimborne, Poole and Bournemouth. The property is situated approximately 1.9 miles from the centre of Ferndown. Ferndown town centre has an excellent range of shopping, leisure & recreational facilities including the recently opened M&S Food Hall, leisure & fitness centre, renowned golf courses. The property is situated in a semi rural location that backs onto open green space and is within walking distance of Longham Lakes. Other areas of green belt are close by, offering diverse wildlife and lovely walks.
Directions
From the Marks and Spencers Food Hall on Ringwood Road, head south-west on Ringwood Road towards Longham. At the first roundabout, take the 2nd exit and stay on Ringwood Road, and at the second roundabout, take the 1st exit and stay on Ringwood Road, and the property will be on your left hand side, just before you reach the Bridge House Hotel.
EPC & Council Tax
EPC RATING - D COUNCIL TAX BAND - D
Meyers Properties
For the opportunity to see our properties before they go on the market, please like/follow our social media pages which can be found by searching for 'Meyers Estates Ferndown' on both Facebook and Instagram.
Ferndown BH22 9AN
Click to enlarge
| Name | Location | Type | Distance |
|---|---|---|---|
