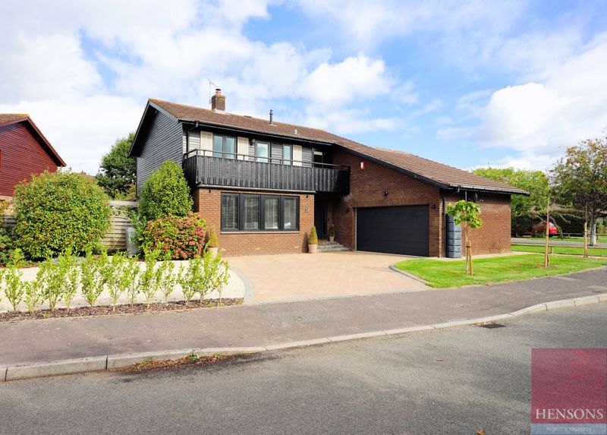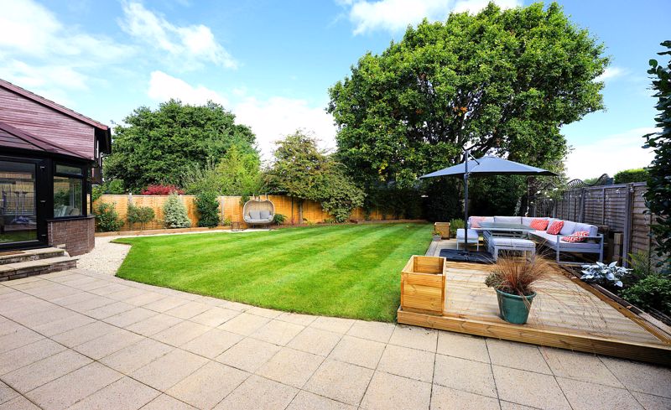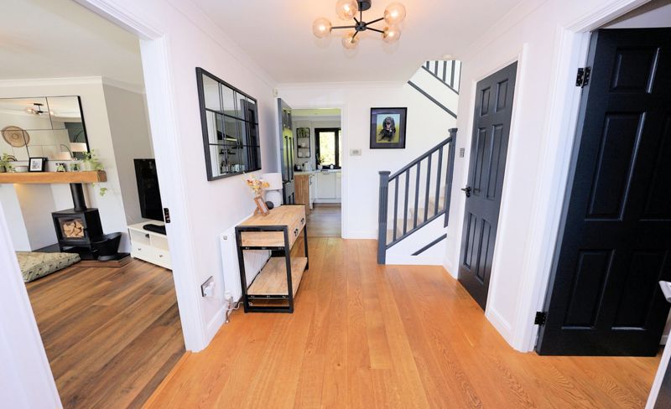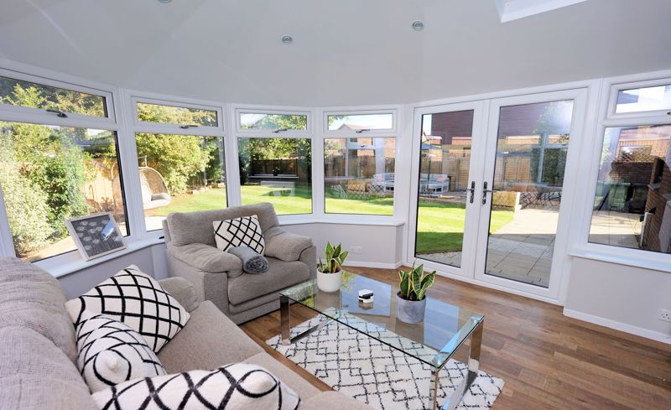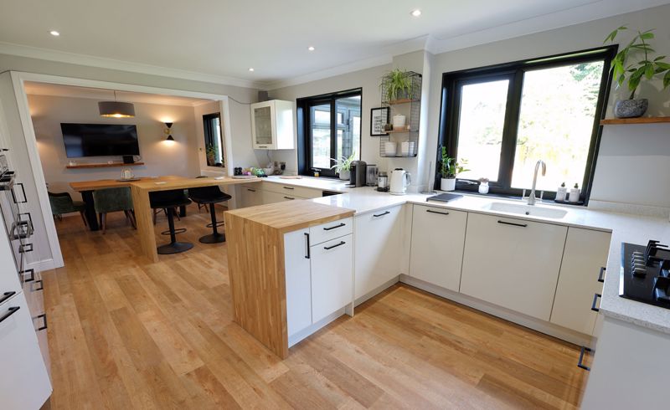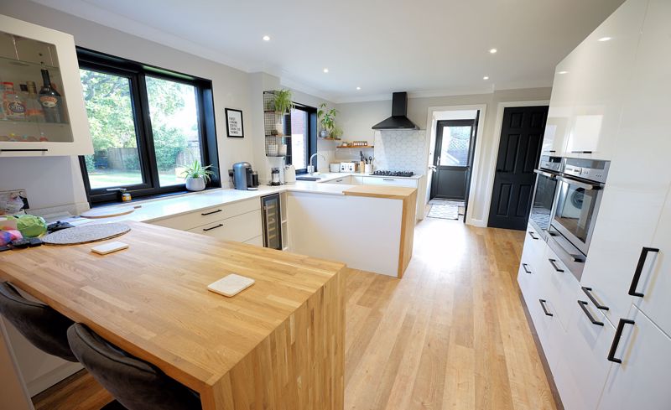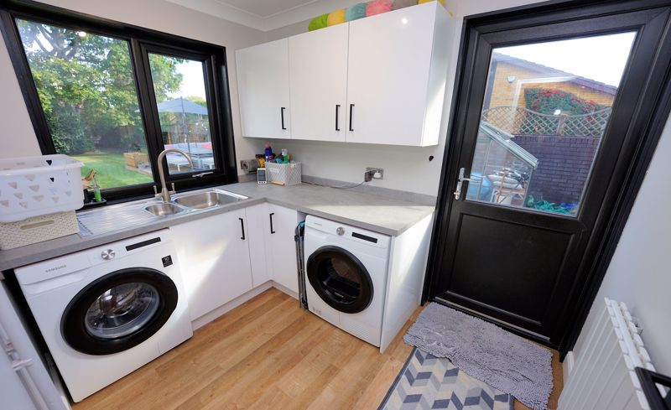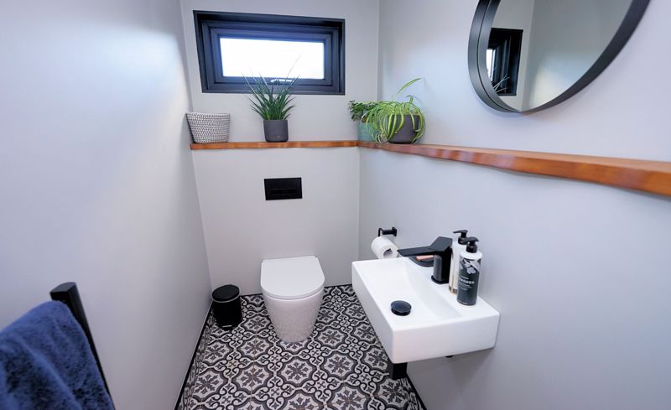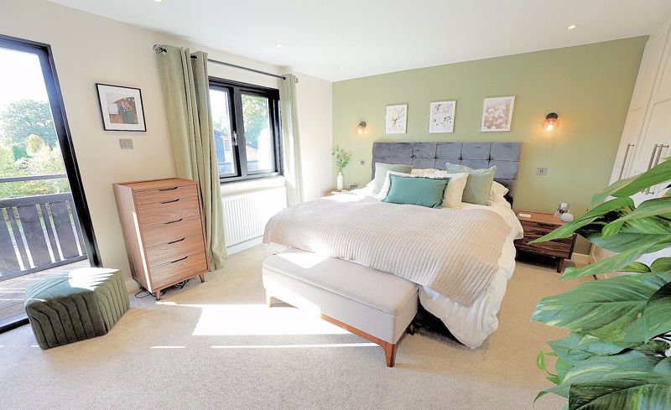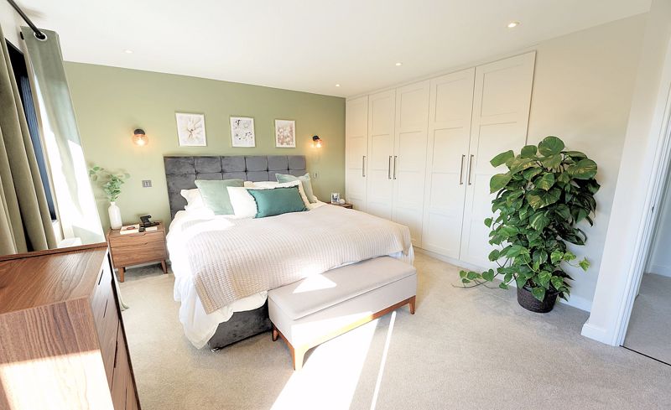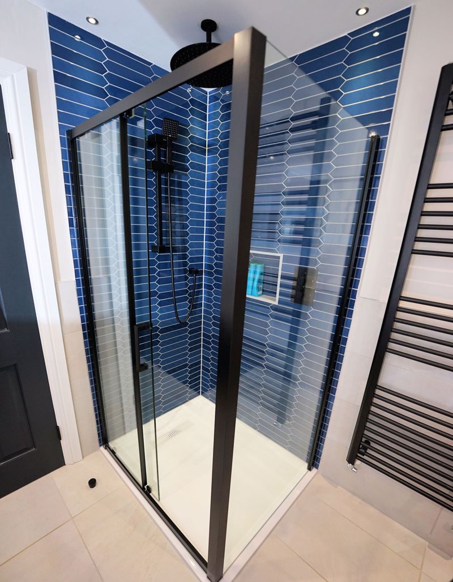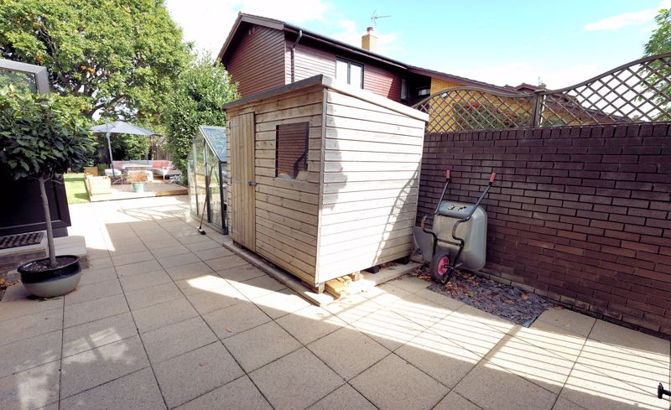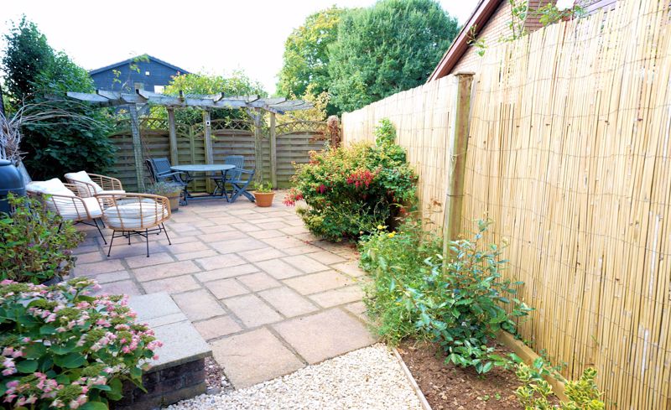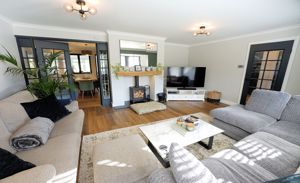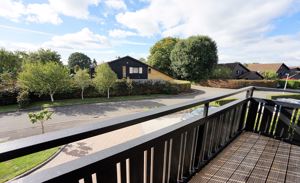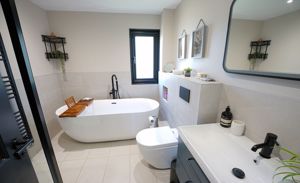Charterhouse Close, Nailsea Offers in the region of £850,000
Please enter your starting address in the form input below.
Please refresh the page if trying an alernate address.
- No onward chain delays - relocation move
- Exceptional presentation throughout
- Premier address
- 4 double bedrooms, 2 beautiful bathrooms
- 4 reception rooms
- Many recent improvements
- Highly Recommended
An exceptionally well appointed 4 double bedroom Scandinavian style family home that has been comprehensively updated with taste and considerable flair.
This fabulous family house is available so soon after completion of an extensive program of refurbishment due to a career relocation abroad. The improvements have significantly enhanced this already very fine property and have created a home with a contemporary feel and an unusually high standard of fitment throughout, while all works have been finished with great attention to detail.
The layout is superb with 4 excellent double bedrooms, 2 exquisite bathrooms, and 4 reception rooms with the dining room flowing through to an attractive fully fitted kitchen offering a very social ‘heart of the house’, perfect for entertaining. The setting is particularly attractive too with the houses here in Charterhouse Close enjoying a sense of real space, peace and quiet with no busy roads nearby but the advantage of tremendous convenience being within easy reach of the town centre, the station and schools.
The Scandinavian houses that form this development have, since new, been some of the most desirable houses in Nailsea principally because of the lovely location and timeless designs. However, a further attraction has always been the unusually low running costs due to high insulation standards, a factor that is not reflected by a basic Energy Performance Certificate which is merely based on a set of standard assumptions. More accurately the present owner’s actual energy bills demonstrate how easily run this house is.
The House:
The property presents beautifully, in as new condition and the very welcoming reception hall impresses instantly with a half return staircase rising to the first floor via a well-lit stairwell. A study off the hall provides space to work from home and there is a cloakroom set to one side.
The living room is very well proportioned having been cleverly and almost imperceptibly enlarged with an almost full width extension with wall to wall low sill windows allowing an outlook to the front. The feature fireplace frames a wood burning stove and double doors lead in turn to the charming dining room with the garden room – family room beyond.
The garden room – family room really draws the living space into the garden and has a vaulted insulated roof, while doors lead to the extensive paved terrace and to a secluded courtyard at the side.
The dining room also opens to the superb kitchen breakfast room that is fully equipped with an excellent range of fitted bespoke cabinets in a contemporary white finish incorporating deep pan drawers, full height larder storage, telescoping corner storage and a range of built in appliances such as integrated ovens, a warming drawer, an integrated fridge freezer, an integrated dish washer and an inset gas hob with a chimney hood above. A peninsular cooks table and a breakfast bar contrast with the quartz work surfaces that has a sink unit inset.
The outlook from the kitchen is over the rear garden and a door leads to the adjoining utility room matching the kitchen with a door beyond to an extensive paved area at the side of the house.
The final room on the ground floor is a cloakroom that has also been completely reappointed, again in a contemporary style.
On the first floor a generous landing opens to the bathroom and the bedrooms. There is a built-in airing cupboard and a hatch with loft stairs to the attic space above.
The principal bedroom is another attractive feature of the house with an attractive more open outlook to the front and a balcony. An excellent range of fitted wardrobes are recessed to one side and a door leads to the extremely well finished new en suite shower room with a spacious shower enclosure.
The remaining bedrooms are all genuine double rooms, a particular attribute of the large Scandinavian houses in this location and they all offer plenty of play space for younger children and more than enough space for teenagers and young adults at home.
Finally, the family bathroom has been exquisitely refurbished with a free standing bath, a separate shower enclosure, a basin set in a vanity unit and a WC with concealed cistern.
Fixtures and Fittings:
The high quality fixtures and fittings are immediately evident but well thought out features such as the smart home lighting and power point control system adds to the convenience and efficiency of the house.
Please also note that given the relocation move with no onward chain delays some items of furniture may also be available by separate negotiation.
Outside:
The house stands back with a level block paved drive offering good parking and leading to the large attached DOUBLE GARAGE with remote controlled door, a personnel door to the rear, light, power and scope for overhead storage. Good additional parking is also provided by a large gravelled area to one side of the drive.
N.B. The height of the garage is sufficient to form the basis of an additional bedroom suite if ever required by addition of a large dormer above the garage space (subject to any required consents). This type of alteration has been successfully carried out at similar properties elsewhere.
A gate at the side opens to an extensive paved area behind the garage with access from the door out of the utility room. There is more than enough space here for a large garden shed and a greenhouse hidden away from the main area of garden but there is also space for early morning coffee too.
The courtyard opens in turn to the paved terrace that extends across the back of the house as far as the garden room- family room. This terrace is private and surveys the lawn that stretches away from the house for a considerable distance. A mature oak tree with a Tree Preservation Order stands towards the bottom of the garden and screens the property without robbing the garden of any light due to the orientation of the plot.
A deck is arranged to one side of the lawn and a shaped gravelled terrace stands on the opposite side of the garden Beyond the family room – garden room with access from within or from the garden there is a further sheltered and secluded courtyard area that is also fully screened by timber panel fencing.
Services & Outgoings:
All main services are connected. Telephone connection. Gas fired central heating through radiators. Full double glazing. High speed ADSL and superfast broadband are available with download speeds up to 500mb or better via cable. Cable TV services are also available in the close. Council Tax Band F. 2022/23 total payable £2,845.18
Energy Performance Certificate:
The house was rated at D-68 for energy efficiency in 2020 however, further improvements have been made since that time. The full certificate is available on request by email.
Nailsea BS48 4PU
The House:
The property presents beautifully, in as new condition and the very welcoming reception hall impresses instantly with a half return staircase rising to the first floor via a well-lit stairwell. A study off the hall provides space to work from home and there is a cloakroom set to one side.
The living room is very well proportioned having been cleverly and almost imperceptibly enlarged with an almost full width extension with wall to wall low sill windows allowing an outlook to the front. The feature fireplace frames a wood burning stove and double doors lead in turn to the charming dining room with the garden room – family room beyond.
The garden room – family room really draws the living space into the garden and has a vaulted insulated roof, while doors lead to the extensive paved terrace and to a secluded courtyard at the side.
The dining room also opens to the superb kitchen breakfast room that is fully equipped with an excellent range of fitted bespoke cabinets in a contemporary white finish incorporating deep pan drawers, full height larder storage, telescoping corner storage and a range of built in appliances such as integrated ovens, a warming drawer, an integrated fridge freezer, an integrated dish washer and an inset gas hob with a chimney hood above. A peninsular cooks table and a breakfast bar contrast with the quartz work surfaces that has a sink unit inset.
The outlook from the kitchen is over the rear garden and a door leads to the adjoining utility room matching the kitchen with a door beyond to an extensive paved area at the side of the house.
The final room on the ground floor is a cloakroom that has also been completely reappointed, again in a contemporary style.
On the first floor a generous landing opens to the bathroom and the bedrooms. There is a built-in airing cupboard and a hatch with loft stairs to the attic space above.
The principal bedroom is another attractive feature of the house with an attractive more open outlook to the front and a balcony. An excellent range of fitted wardrobes are recessed to one side and a door leads to the extremely well finished new en suite shower room with a spacious shower enclosure.
The remaining bedrooms are all genuine double rooms, a particular attribute of the large Scandinavian houses in this location and they all offer plenty of play space for younger children and more than enough space for teenagers and young adults at home.
Finally, the family bathroom has been exquisitely refurbished with a free standing bath, a separate shower enclosure, a basin set in a vanity unit and a WC with concealed cistern.
Fixtures and Fittings:
The high quality fixtures and fittings are immediately evident but well thought out features such as the smart home lighting and power point control system adds to the convenience and efficiency of the house.
Please also note that given the relocation move with no onward chain delays some items of furniture may also be available by separate negotiation.
Outside:
The house stands back with a level block paved drive offering good parking and leading to the large attached DOUBLE GARAGE with remote controlled door, a personnel door to the rear, light, power and scope for overhead storage. Good additional parking is also provided by a large gravelled area to one side of the drive.
N.B. The height of the garage is sufficient to form the basis of an additional bedroom suite if ever required by addition of a large dormer above the garage space (subject to any required consents). This type of alteration has been successfully carried out at similar properties elsewhere.
A gate at the side opens to an extensive paved area behind the garage with access from the door out of the utility room. There is more than enough space here for a large garden shed and a greenhouse hidden away from the main area of garden but there is also space for early morning coffee too.
The courtyard opens in turn to the paved terrace that extends across the back of the house as far as the garden room- family room. This terrace is private and surveys the lawn that stretches away from the house for a considerable distance. A mature oak tree with a Tree Preservation Order stands towards the bottom of the garden and screens the property without robbing the garden of any light due to the orientation of the plot.
A deck is arranged to one side of the lawn and a shaped gravelled terrace stands on the opposite side of the garden Beyond the family room – garden room with access from within or from the garden there is a further sheltered and secluded courtyard area that is also fully screened by timber panel fencing.
Services & Outgoings:
All main services are connected. Telephone connection. Gas fired central heating through radiators. Full double glazing. High speed ADSL and superfast broadband are available with download speeds up to 500mb or better via cable. Cable TV services are also available in the close. Council Tax Band F. 2022/23 total payable £2,845.18
Energy Performance Certificate:
The house was rated at D-68 for energy efficiency in 2020 however, further improvements have been made since that time. The full certificate is available on request by email.
Nailsea BS48 4PU
Click to enlarge
| Name | Location | Type | Distance |
|---|---|---|---|







