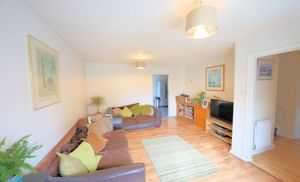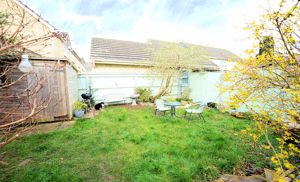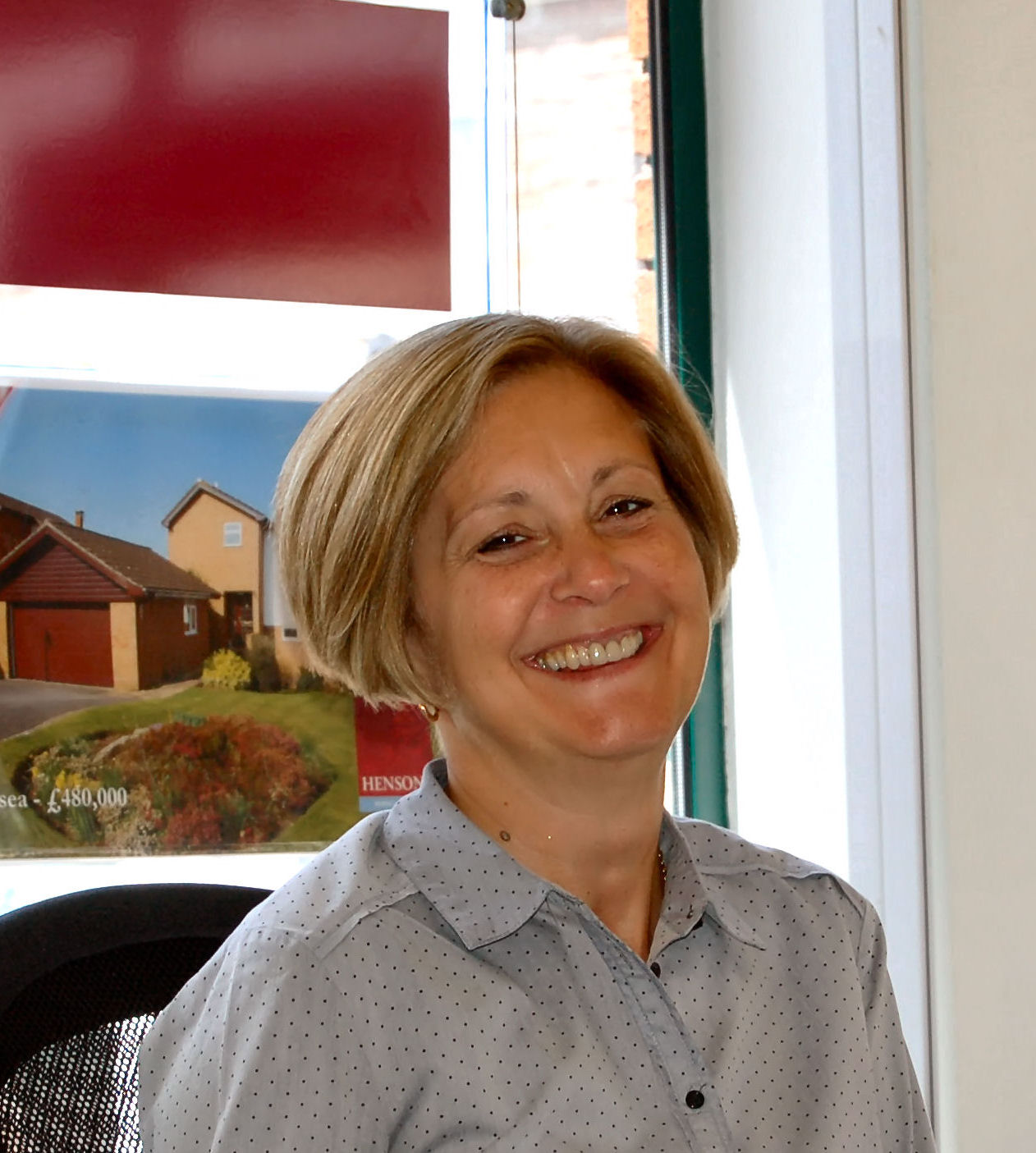Hawthorn Crescent, Yatton Offers in the Region Of £325,000
Please enter your starting address in the form input below.
Please refresh the page if trying an alernate address.
- Available without any chain delays
An extended 4 bedroom, 3-4 reception room family house with a private garden in this favoured North End location close to the new school, parkland and open countryside.
It is rare to find a 4 bedroom family home in this price range in this favoured North End, Yatton location close to the new school, parkland, open countryside and within easy reach of the station but well away from any busy roads.
The property has been extended to the side adding a study and a fourth bedroom or playroom to the already well-proportioned original accommodation. The house also offers a private west facing rear garden and driveway parking.
Hawthorn Crescent is a pretty and peaceful cul de sac that is only a short walk from the village centre amenities and the railway station connecting to Bristol, Bath, London and the West Country.
There are an extensive range of shops and general facilities in the village and the house is also conveniently located close to the new Chestnut Primary School which opens in September 2022 and from there children naturally graduate to the highly regarded Backwell Secondary School with daily free school bus services.
Yatton BS49 4BF
The Accommodation:
A part glazed (double glazed) uPVC front door opens to the L-shaped hallway with doors leading to the lounge, cloakroom - W.C. and the playroom - bedroom 4.
The living room, with an outlook to the front, is a good size and leads to the full width kitchen diner at the rear of the house. This well-appointed family space offers modern high gloss wall and floor cupboards, ample laminate worktops, space and plumbing for a washing machine as well as space for a tumble drier (both washing machine and tumble drier are available to the purchaser if required).
There is an inset stainless steel sink, a slot in cooker with extractor above, a wall mounted gas boiler and uPVC double glazed door to the rear garden.
Plenty of space is available for a large American style upright fridge freezer and a second upright freezer (all appliances area available by separate negotiation if required) and a further upright fridge freezer, while there is also more than enough space for a dining table.
A very useful separate study is arranged to the side with an outlook over the rear garden, perfect for homework or working from home.
The fourth bedroom on the ground floor has an outlook to the front and is suitable for a variety of uses such as a playroom, a gym, or a games room if preferred.
Upstairs the landing leads to the family bathroom and to the remaining three bedrooms. All of the bedrooms are very comfortable and even the smaller room can accommodate a double bed plus there is no stairwell bulkhead intruding on the floor space unlike so many other 3 and even 4 bedroom homes.
Outside:
A driveway at the front provides parking and the garden here is laid to lawn with a floral border.
The present owners are not by their own admission the most attentive gardeners however, the rear garden is a nice size and a full width paved patio area adjoining the back of the house. A low wall divides the patio from the lawn and the garden is bounded by timber panel fencing all round, while a timber garden shed stands to one side.
Yatton BS49 4BF
Click to enlarge
| Name | Location | Type | Distance |
|---|---|---|---|


































