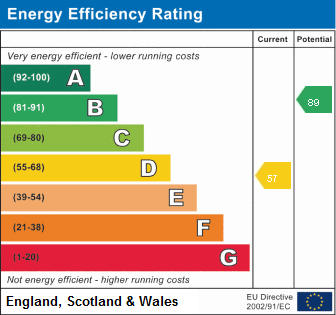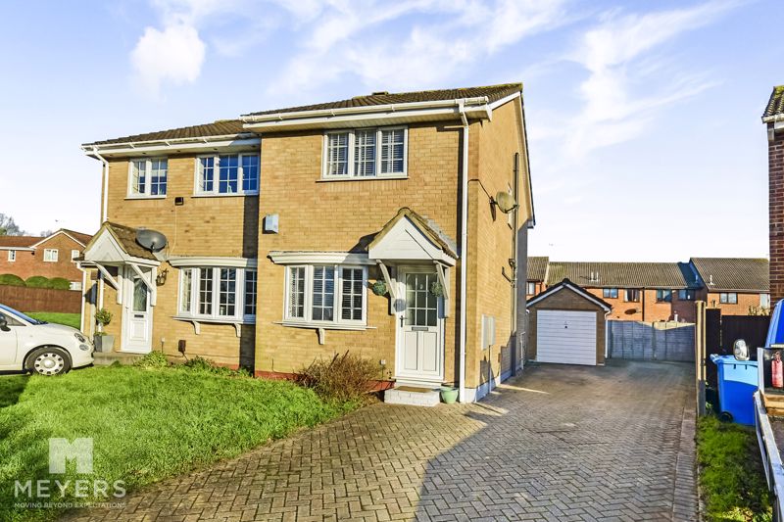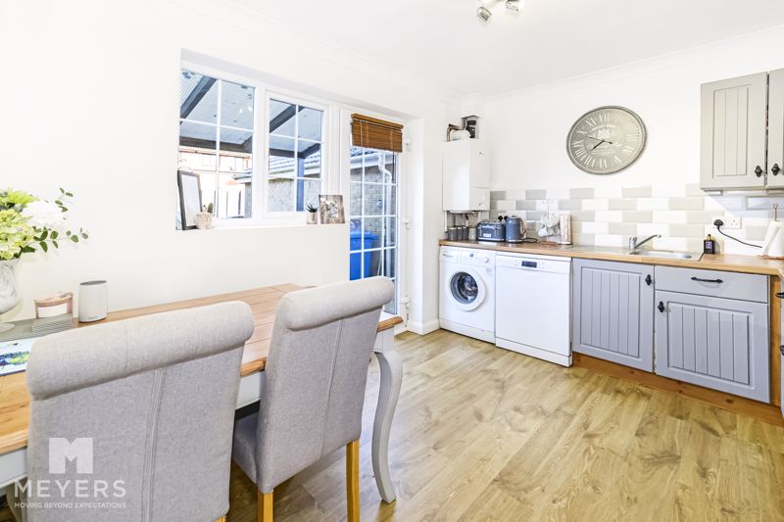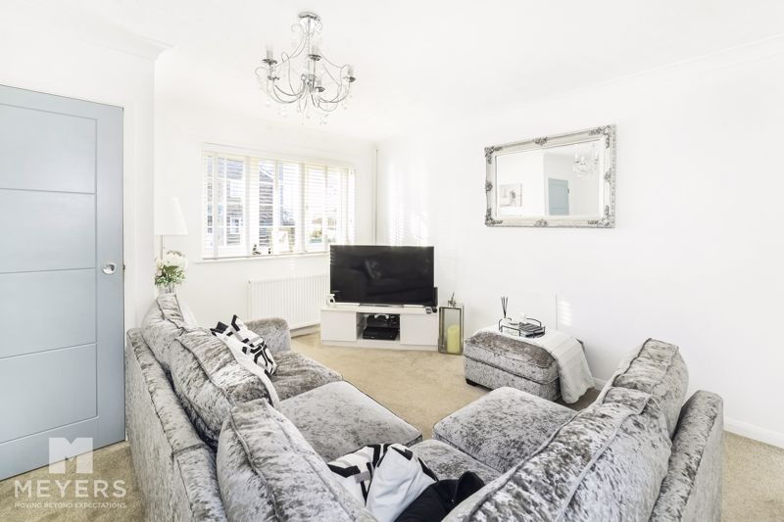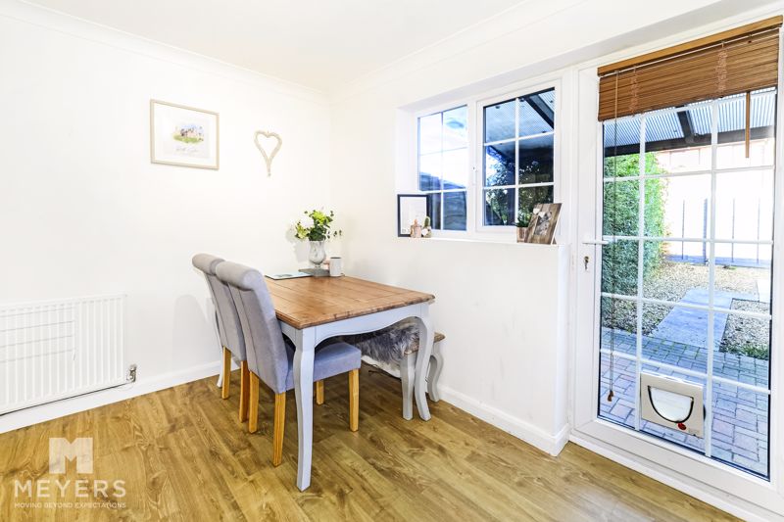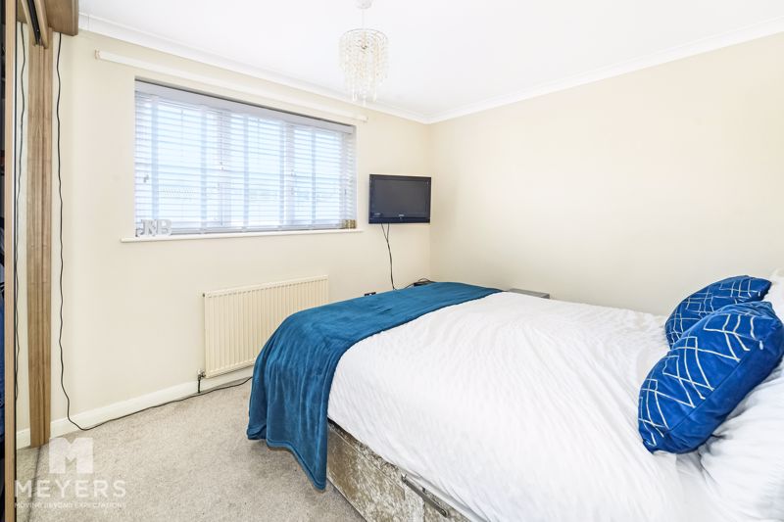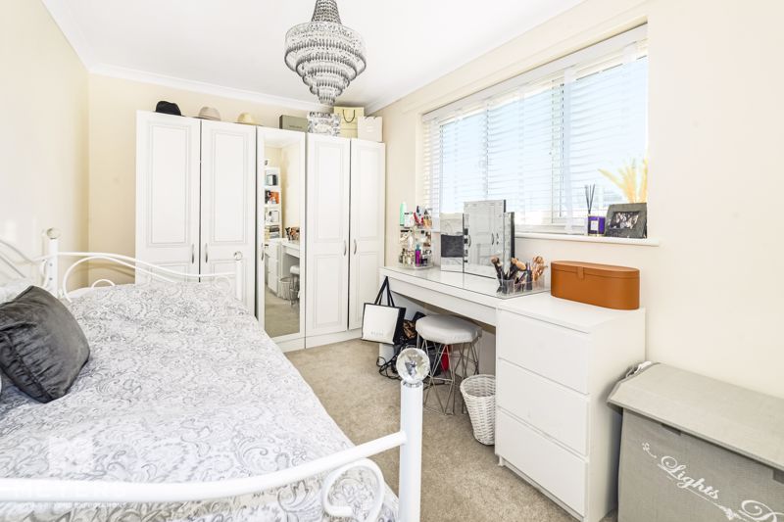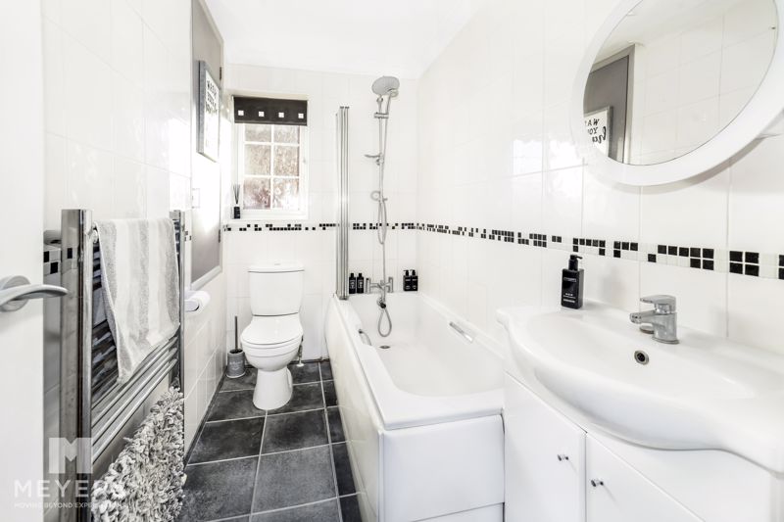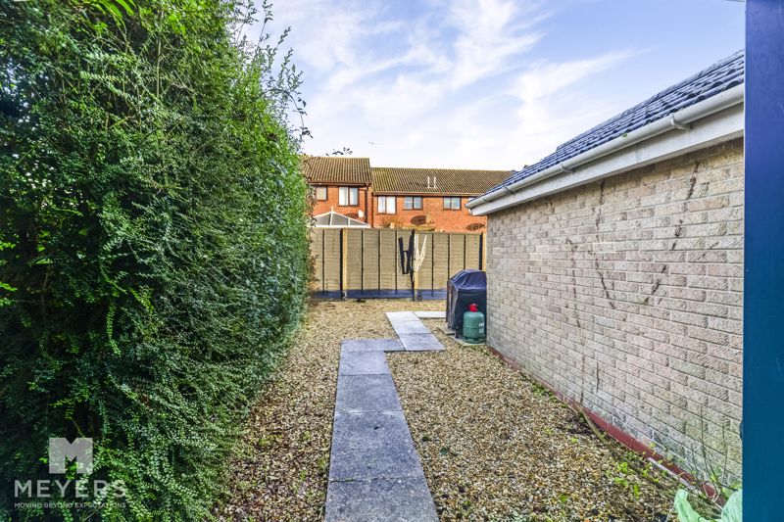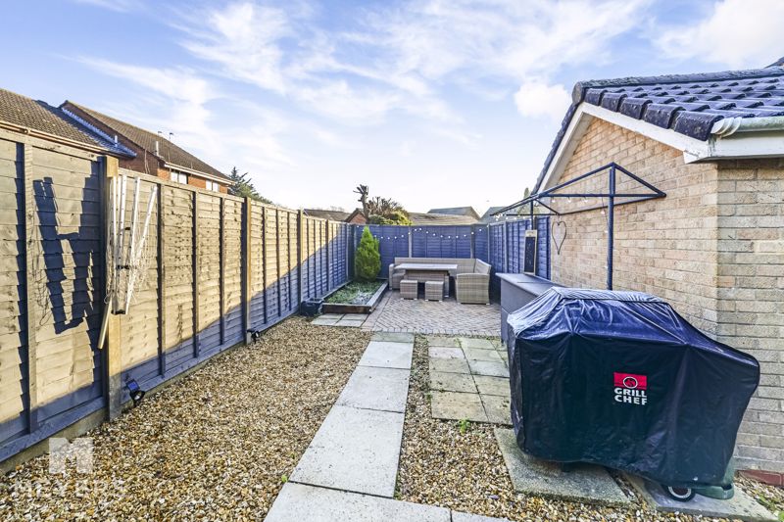Greenfinch Close, Poole £290,000
Please enter your starting address in the form input below.
Please refresh the page if trying an alernate address.
- A Semi Detached House
- Two Double Bedrooms
- Cul De Sac location
- Short Distance To Local Woodland Walks
- Generous 'L' Shaped Rear Garden
- Detached Garage With Parking For Several Vehicles
- Modern Kitchen/Diner
- Ideal First Home
IDEAL FIRST HOME. A semi detached house with TWO DOUBLE BEDROOMS, family bathroom, lounge and KITCHEN/DINER. The property also benefits from a large 'L'shaped garden, a detached garage and OFF ROAD PARKING for several vehicles.
Poole BH17 7UL
Description
Sat on an unusually large plot, this semi detached house will be perfect for a first home, especially those with a boat or caravan as it has a generous amount of off road parking and a detached garage. Accommodation is superbly presented and includes a separate lounge, kitchen/diner, two double bedrooms and a family bathroom. Amongst the other noteworthy features of the property are that it has an ample "L" shaped rear garden, ideal for pets, children or those green fingered buyers.
Directions
From Poole Train Station get on Towngate Bridge/B3068 from Serpentine Road. At The George take the 4th exit and stay on Towngate Bridge/B3068. Use any lane to turn slightly right onto Holes Bay Road/A350. At the roundabout, take the 2nd exit onto Broadstone Way/A349. In 1.6 miles turn left onto Beechbank Avenue then at the roundabout, take the 1st exit and stay on Beechbank Avenue. Turn left onto Greenfinch Close and the property will be on the left.
Location
The property is situated within half a mile of the local neighbourhood centre that includes a local mini market, doctors’ surgery, dentist, library, hairdresser, pub and chemist. Another noteworthy feature is that the property is within a 10-minute walk to the Roman road trail through to the Upton Country House & Park comprising over 130 acres of parkland, shoreline, and formal gardens. There are nearby cycle paths to Poole and the surrounding area. It is also within a 5-minute walk of Creekmoor Ponds and a short drive from historic Poole Harbour and Quay and Hamworthy Park and other beaches, Poole High Street and Dolphin Shopping Centre. Also, the property is within a 5-minute drive of a local Tesco Extra Superstore, Wessex Gate Retail Park and other outlets and the local Dorset Way (A350/A3049) giving access through towards both Bournemouth and Dorchester. The historic market town of Wimborne is nearby. Local Bus stops are close by within walking distance. There are excellent transport links with Poole rail station a 10-minute drive allowing commuting to London.
Entrance
Opaque Georgian-style double-glazed door allowing access into entrance porch.
Entrance Porch
Door through to lounge. Wall-mounted electric fuse box. Coved and textured ceiling.
Lounge Area
Georgian style double-glazed window to front elevation. Wall-mounted double radiator, coved and textured ceiling. Returning stairs to first floor accommodation with door to understairs storage. Doorway through to kitchen diner.
Kitchen/Diner
Georgian-style double-glazed window to rear elevation, adjacent to Georgian-style double-glazed door allowing access to rear garden. Fitted coloured units to two elevations with block wood style work surface over stainless steel single bowl and draining unit with mix taps over. Integral four ring gas hob, integral eye-level electric oven/grill. Space for washing machine, space for dishwasher. Wall-mounted Worcester combination heating boiler. Laminate flooring, tile splashbacks. Coved and textured ceiling. Wall-mounted single radiator.
First Floor Landing
Doors to all first floor accommodation. Smooth set ceiling with access to loft.
Master bedroom
Georgian-style double-glazed window to rear elevation. Wall-mounted single radiator, coved and textured ceiling, sliding door to fitted bedroom furniture to one wall.
Bedroom 2
Georgian-style double-glazed window to front elevation, wall-mounted single radiator, coved and textured ceiling.
Bathroom
Opaque Georgian-style double-glazed window to side elevation panel, enclosed bath with mix of taps and separate shower attachment over low level WC. Wall-mounted wash hand basin with vanity cupboard storage under. Tiling to all visible walls, wall-mounted heated towel rail. Raised door to over stairs airing cupboard. Hot water cylinder with shelving.
Rear Garden
A block paved patio borders the rear elevation of the property with pergola style covering. The remainder is L-shaped, laid to small stone with a paved pathway dividing. The garden is enclosed by a combination of high privet hedging and timber panel fencing. There is access to the side elevation is granted via a high wooden gate. Outside power. Outside tap.
Front
The front garden is mainly laid to lawn with a block paved area adjacent providing off road parking for several cars that could include a boat or caravan dependent on size. This leads along the side elevation providing further off road parking to the detached garage. Adjacent to the detached garage there is another additional portion of parking.
Detached Garage
Detached garage with metal up and over door, power and light.
Poole BH17 7UL
Click to enlarge
| Name | Location | Type | Distance |
|---|---|---|---|
