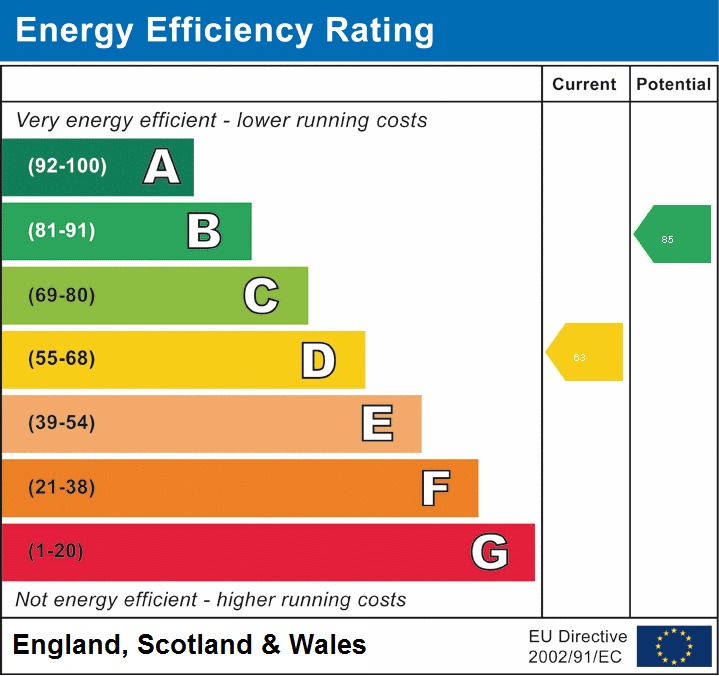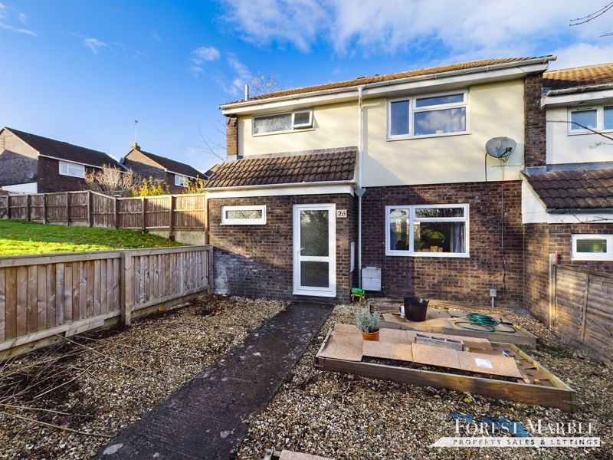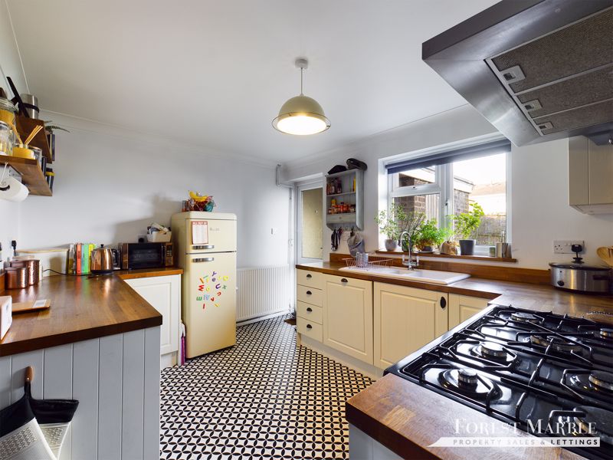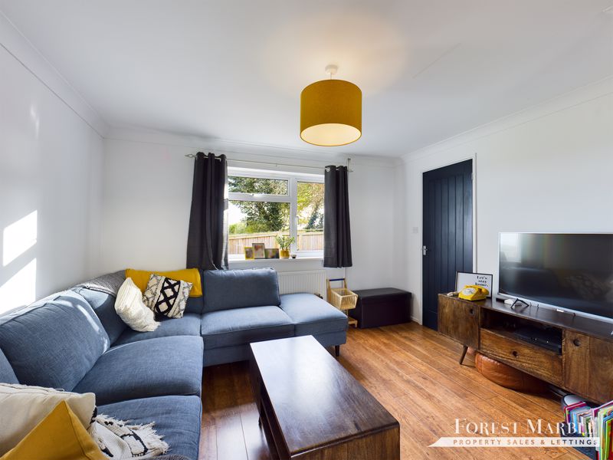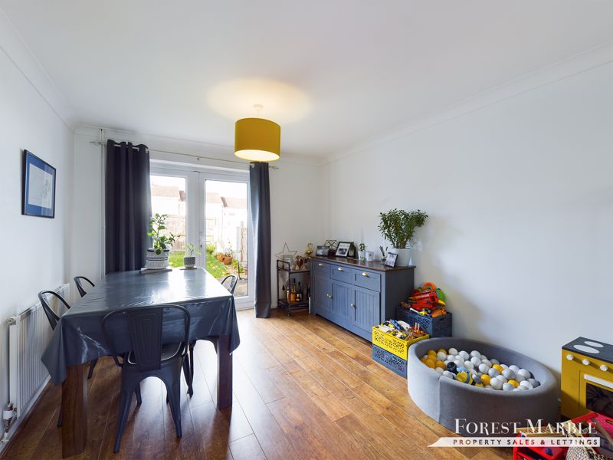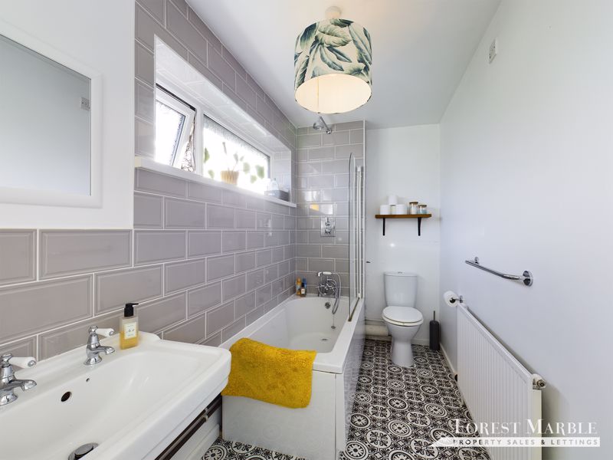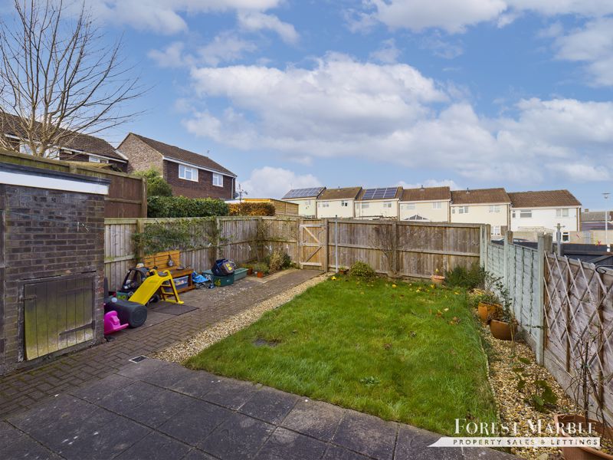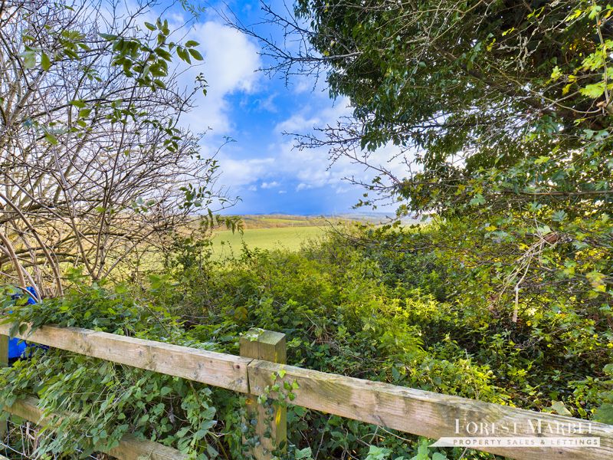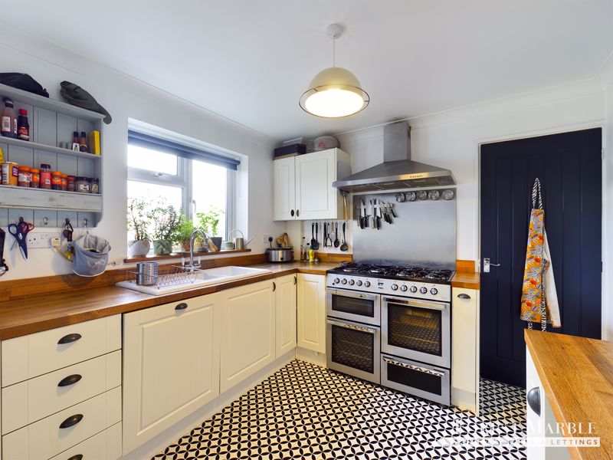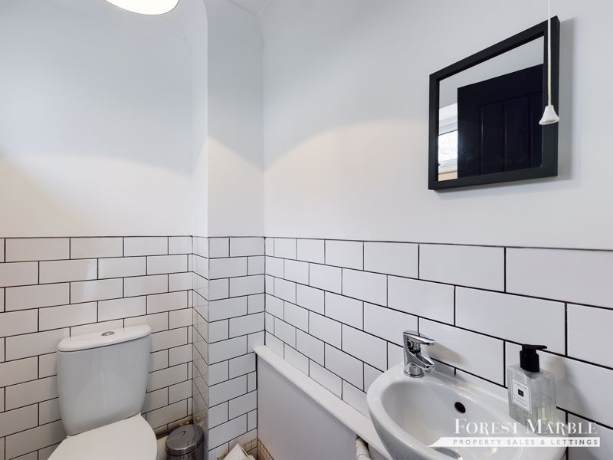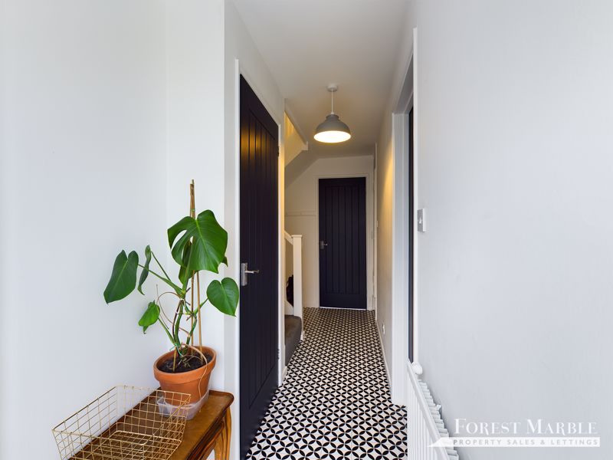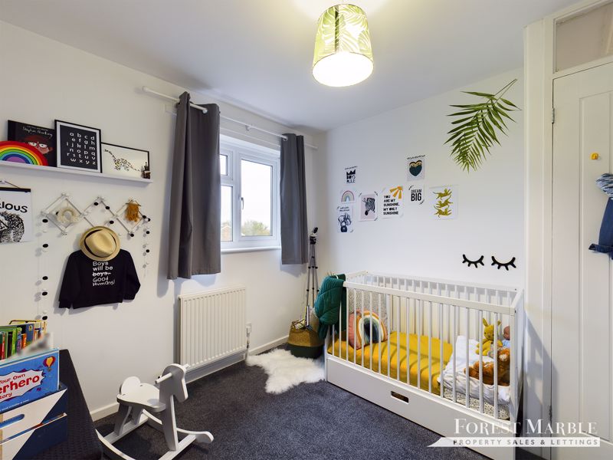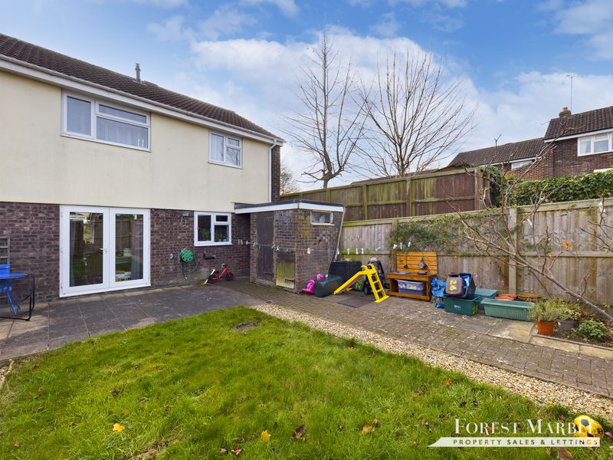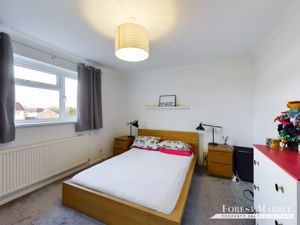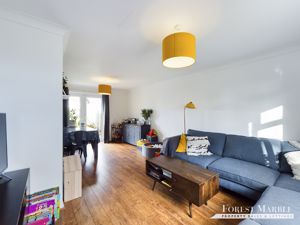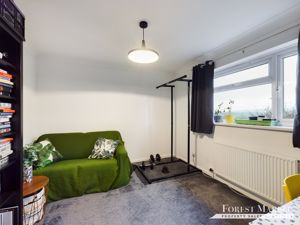Mountsfield, Frome £260,000
Please enter your starting address in the form input below.
Please refresh the page if trying an alernate address.
- Three Bedroom Family Home
- Beautiful Presentation
- Open Plan Living Dining Room
- Views Over Fields
- Close to Local Amenities
- Front & Rear Gardens
Interact with the virtual reality tour before calling Forest Marble 24/7 to book your viewing of this beautifully presented three bedroom family home overlooking fields on the outskirts of Frome. The property has been lovingly improved leaving an outstanding example of a property leaning into its true potential, ready for its next owner to move in straight away. Living accommodation comprising of an open plan lounge diner and modern kitchen, with a handy laundry room and downstairs cloakroom. Three well proportioned bedrooms upstairs and a contemporary family bathroom. Gardens to both the front and rear, with parking for the property found with relative ease nearby. To interact with the virtual reality tour, please follow this link: https://premium.giraffe360.com/forestmarble/mountsfield/
Frome BA11 5AR
Hallway
14' 7'' (max) x 2' 9'' (4.44m x 0.84m)
Stepping onto the vinyl flooring of the entrance hall, you are met with access to the lounge, kitchen, laundry room and cloak room. Stairs leading to the first floor landing, and door to the large storage cupboard.
Lounge Diner
21' 2'' (max) x 12' 3'' (6.45m x 3.73m)
An impressive spacious room where you can accommodate both your living and dining furniture to create an area for you to sit back after a long day and a space to enjoy family meals. Stylish wood effect flooring, with dual aspects letting in plenty of natural light.
Kitchen
9' 3'' x 11' 7'' (2.82m x 3.53m)
An impressive kitchen comprising of a range of wall and base units topped with wood effect work surface with an inset ceramic one and a half bowl sink drainer. Freestanding range cooker with a gas hob under the stainless steel cooker hood, with an integrated dishwasher and space for a fridge freezer. Stainless steel splashbacks, with feature flooring. Access to the rear garden.
Laundry Room
3' 4'' x 6' 5'' (1.02m x 1.95m)
This handy room provides additional storage and a place to hang your coats, with space for your washing machine.
Cloakroom
3' 8'' x 5' 4'' (max) (1.12m x 1.62m)
Comprising of a low level WC, wash hand basin and chrome towel radiator with stylish tiling partially to the walls.
First Floor Landing
26' 3'' x 4' 8'' (7.99m x 1.42m)
A large open gallery style landing with access to all bedrooms and the bathroom.
Bedroom One
10' 10'' (max) x 10' 8'' (3.30m x 3.25m)
A sizeable double bedroom where you can comfortably fit your large double bed. A deep recess makes the perfect space to tuck away your wardrobes.
Bedroom Two
10' 3'' x 10' 9'' (3.12m x 3.27m)
A further double bedroom with access to the airing cupboard housing the boiler. Here you can enjoy waking up to views over the fields beyond.
Bedroom Three
9' 7'' x 9' 1'' (2.92m x 2.77m)
A good size room, ideal for a child or guest room. If the third bedroom is not required, a work from home study could be accommodated.
Bathroom
4' 11'' x 11' 5'' (max) (1.50m x 3.48m)
A well presented bathroom comprising of a bath with a shower over, wash hand basin with vanity unit over and a WC. Tiling to the splashbacks.
Rear Garden
An enclosed rear garden mainly laid to lawn with a patio area ideal for a table and chairs, and a block paved path leading to the rear gate.
Front Garden
Mainly laid to gravel with various planting beds. Bordered by a fence, with a path leading to the front door.
Parking
Parking is not allocated however there is plenty of spaces in the nearby car parks.
Frome BA11 5AR
Click to enlarge
| Name | Location | Type | Distance |
|---|---|---|---|
