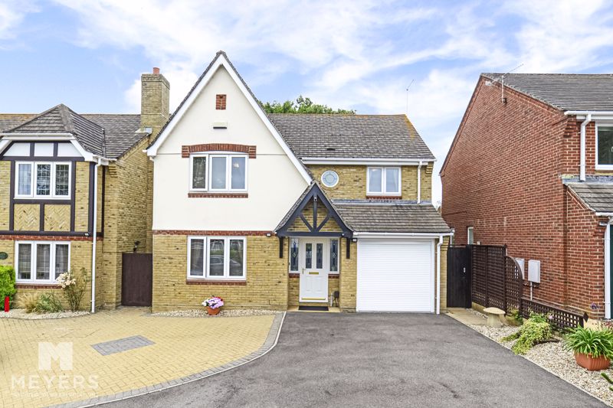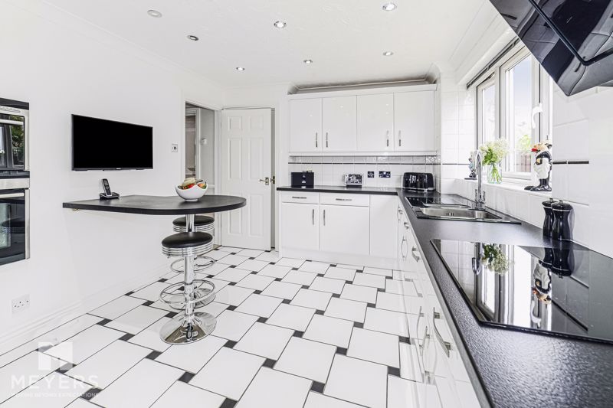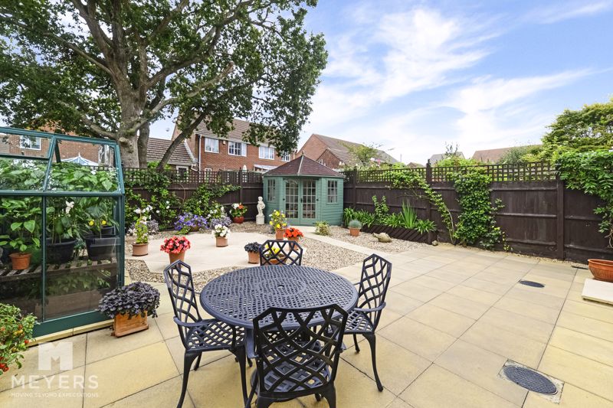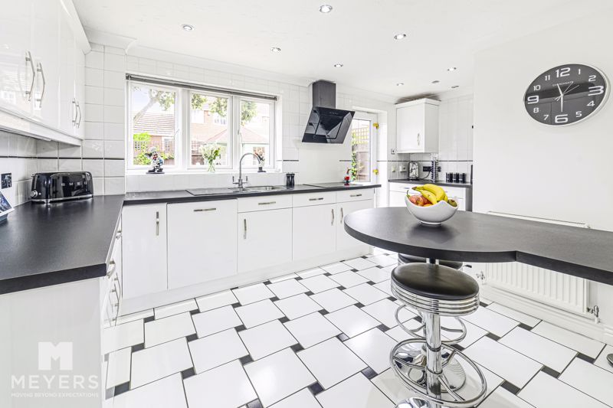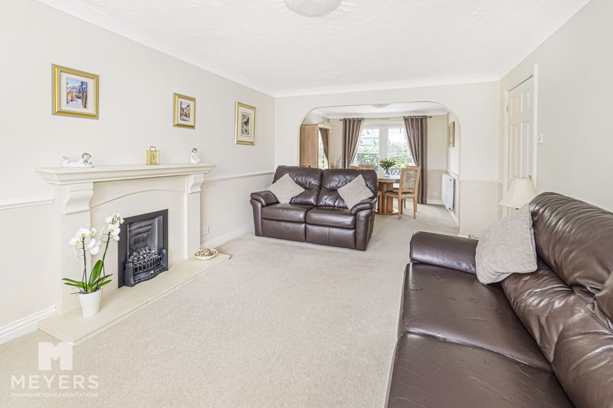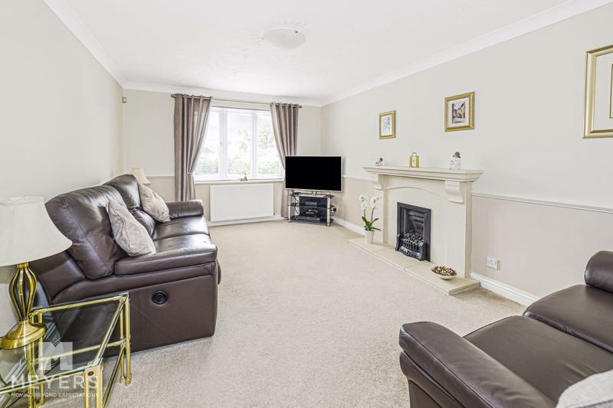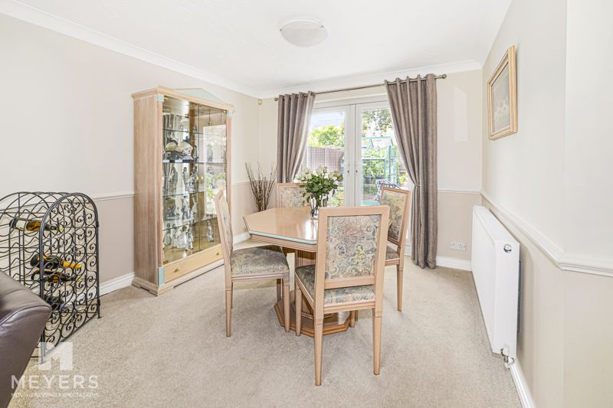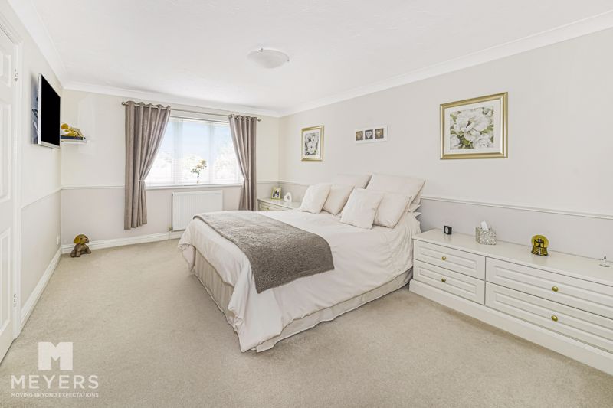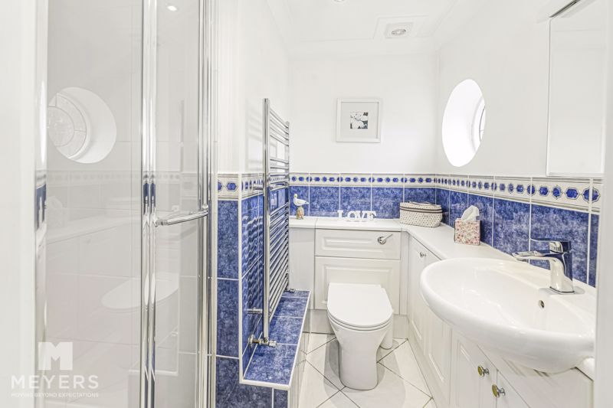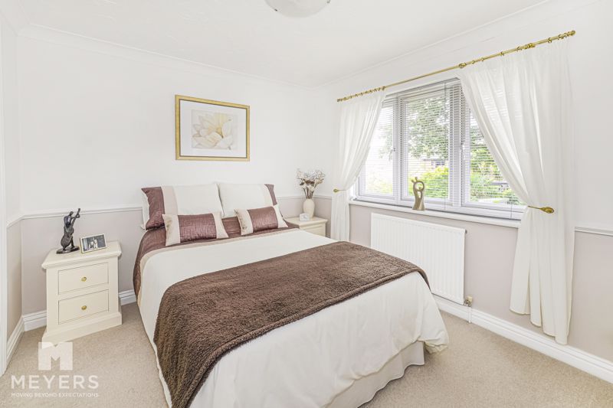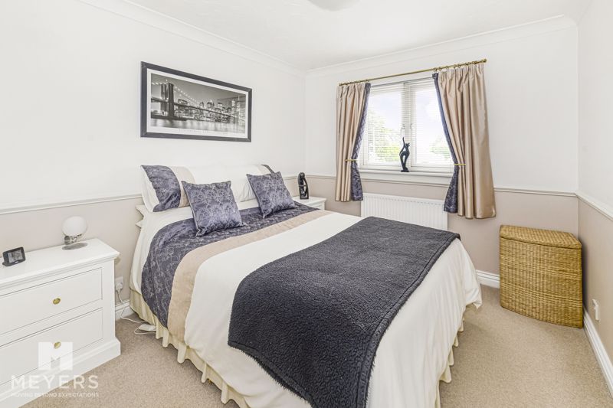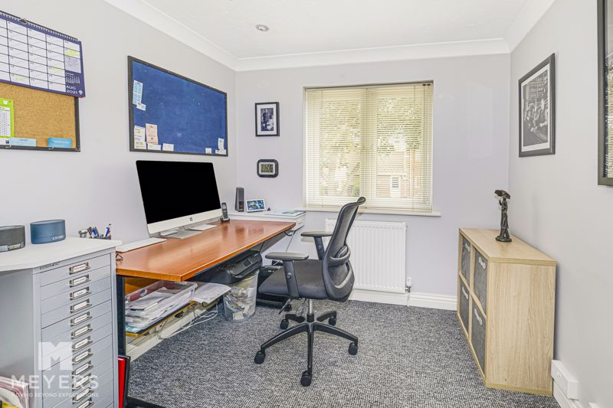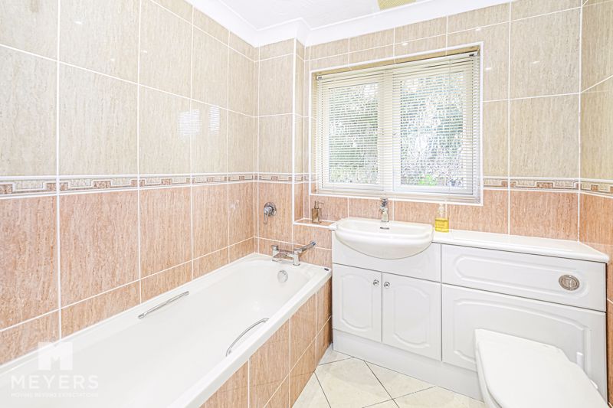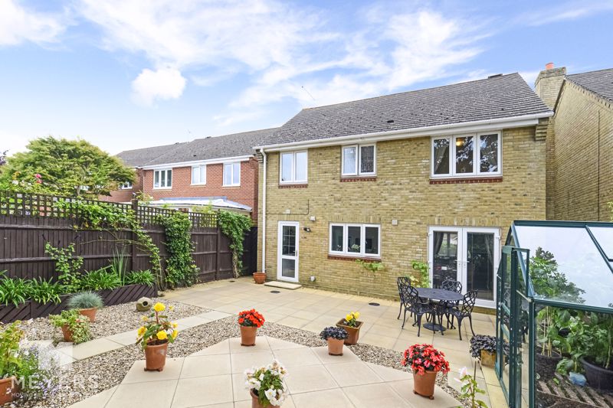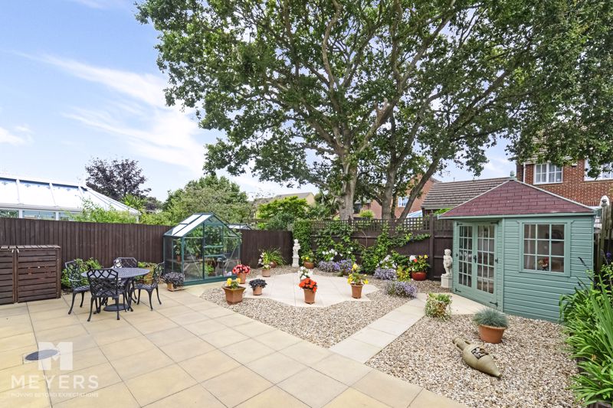Lake Road, Poole Guide Price £550,000
Please enter your starting address in the form input below.
Please refresh the page if trying an alernate address.
- A Modern Detached House
- Four Generous Bedrooms With Ensuite Shower To Master
- 15 Minutes Walk From Local Beach
- Lounge Through Diner
- Modern Style Fitted Kitchen
- Downstairs WC
- Low Maintenance Rear Garden
- Integral garage With Off Road parking For Several Vehicles
*SOLD BY MEYERS* A MODERN detached house with FOUR bedrooms, lounge/diner, DOWNSTAIRS WC, low maintenance rear garden, GARAGE and OFF ROAD PARKING for several vehicles.
Poole BH15 4LN
Description
Built in 1999 by Belways, this modern style detached house will be very popular with growing families looking to live within a 15-minute walk to the local beach. Accommodation is well presented throughout and comprises a downstairs cloakroom, lounge through diner, and a modern style fitted kitchen/breakfast room on the ground floor, with four generous bedrooms with ensuite to master and a family bathroom upstairs. Among many other noteworthy features of the property are that it as a Westerly low maintenance rear garden, and an integral garage with off road parking for several vehicles.
Directions
From Poole town train station, get on Towngate Bridge/B3068 from Serpentine Rd. Follow Towngate Bridge/B3068, A350 and Blandford Rd/B3068 to Ashmore Ave.Turn left onto Ashmore Ave, Ashmore Ave turns slightly right and becomes Lulworth Ave. Then turn right onto Lake Road.
Location
The local area is the real winner as the home is within walking distance of lake pier beach and with Hamworthy beaches and the superb Hamworthy Park Beach which offers peace and tranquillity from the Poole, itself. Also, within just over a mile and over one of the two lifting bridges, is Poole town centre and harbour with its many shops, restaurants, and bistros. Poole is full of history and is also full of some great places to eat and drink out, with the famous waters nearby, for all year-round sports including, windsurfing, water skiing, jet skiing, kite surfing, sailing, paddleboarding and swimming. In addition to water sports there is excellent walking, cycling and horse-riding trails along the Jurassic coast, England's first National World Heritage site, which provides some of the most dramatic scenery. The area is also renowned for its naturally mild climate and award-winning beaches.
Entrance
Open storm porch with leaded and stained glass double glazed, composite door allowing access into entrance hall.
Entrance Hall
Opaque leaded and stained-glass, double-glazed windows to front elevation. Laminate flooring, stairs to first floor accommodation with a short door to under stair storage. Doors through to kitchen/breakfast and lounge through diner. Dado rail. Wall mounted single radiator. Textured and coved ceiling.
Lounge/Diner
Large double-glazed window to front elevation. A stone style hearth and mantle with space for a gas fire set within. Coved and textured ceiling. Wall mounted double radiator. Double archway through to dining area
Dining area
Coved and textured ceiling. Wall mounted double radiator. Dado rail. Double glazed French doors allowing access to rear garden.
Kitchen/Breakfast Room
Double glazed window to rear elevation adjacent to leaded double glazed door allowing access to rear garden. Kitchen comprises high gloss white units with fitted units to three elevations and rolled work surface over. Stainless steel one and a half bowl and single drainer unit with mixer taps over. Door through to downstairs WC. Integral appliances, including dishwasher and electric double oven/combination grill/Microwave oven. Tiled flooring. Coved and textured ceiling with LED spotlights. Cupboard housing hot water boiler.
Downstairs WC
Opaque double-glazed window to side elevation. Concealed cistern, low-level WC. Wall mounted wash hand basin with vanity cupboard storage under. Wall mounted heated towel rail. Tiled flooring. Textured ceiling with spotlights.
First Floor Landing
Doors to all first-floor accommodation and airing cupboard housing hot water cylinder with slatted shelving above. Coved and textured ceiling with access hatch to loft.
Master bedroom
Double glazed window to front elevation. Coved and textured ceiling. Wall mounted double radiator. Fitted drawer nests. Dado rail. Door through to en suite shower room.
En-suite Shower Room
Walk-in tiled shower cubicle with power shower within. Concealed cistern low level WC. Wall mounted wash hand basin with vanity cupboard storage underneath, continuing along one elevation with roll top work surface over. Wall mounted heated towel rail. Opaque glazed porthole style window to front elevation.
Bedroom 2
Double glazed window to front elevation. Double doors to integral wardrobe. Dado rail. Coved and textured ceiling. Wall mounted single radiator.
Bedroom 3
Double glazed window to rear elevation. Double doors to integral wardrobe. Wall mounted single radiator. Coved and textured ceiling with eyeball spots and central light fitting.
Bedroom 4
Double glazed window to rear elevation. Wall mounted double radiator. Coved and textured ceiling with LED spotlights inset. Double doors to integral wardrobe.
Family Bathroom
Opaque double-glazed window to rear elevation. Matching coloured suite with panel enclosed bath and mixer taps with shower attachment over. Wall mounted wash hand basin with vanity cupboard storage under. Concealed cistern, low level WC. Wall mounted towel rail. Tiling to all visible walls and floor. Coved and textured ceiling with LED spotlights inset and extractor fan.
Rear Garden
Low maintenance and comprising a paved patio bordering the rear elevation of the property which continues as a paved path along the side elevation to the front, via a high wooden gate. The remainder of the garden is laid to paved patio and small stoned with pathway leading to a summer house with a raised flower bed. Along the side elevation, there is a door allowing access into garage. Garden is enclosed by high timber panel fencing and there is an outside tap and bin storage and a side electrical point.
Front
Mainly laid to block paving providing off-road parking for several vehicles.
Garage
Electric roller style door. Power and light. Fitted work surface to one wall with stainless steel sink inset. Space under for washing machine.
Poole BH15 4LN
Click to enlarge
| Name | Location | Type | Distance |
|---|---|---|---|






