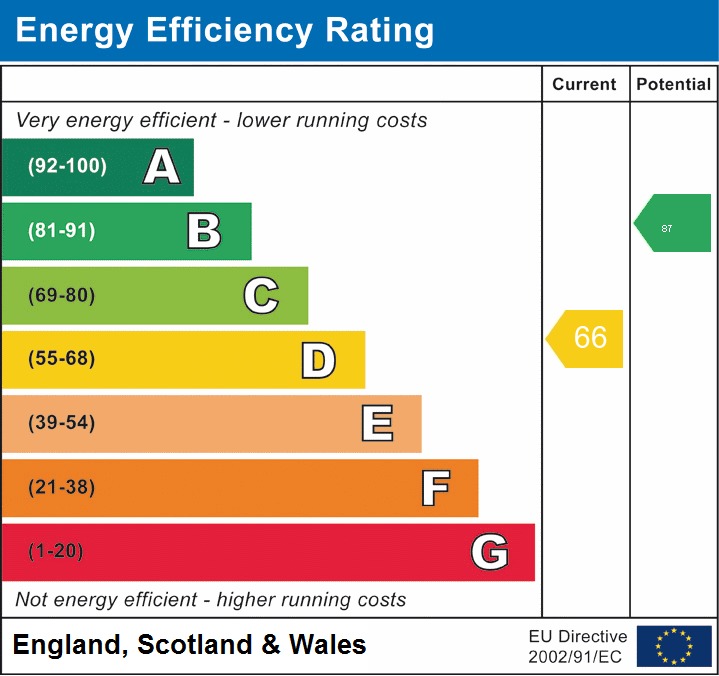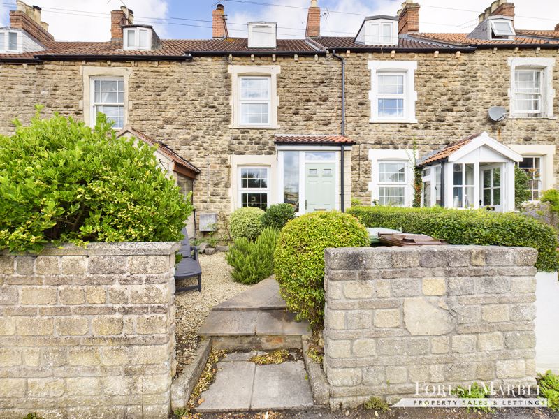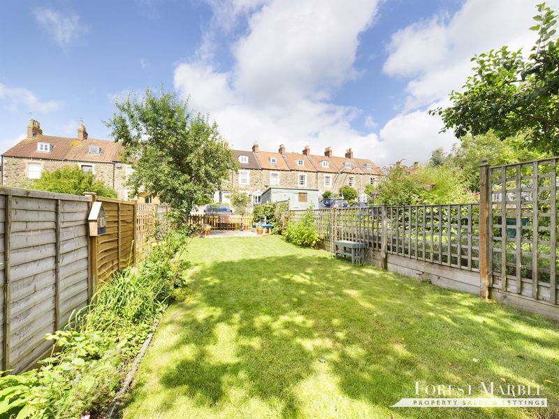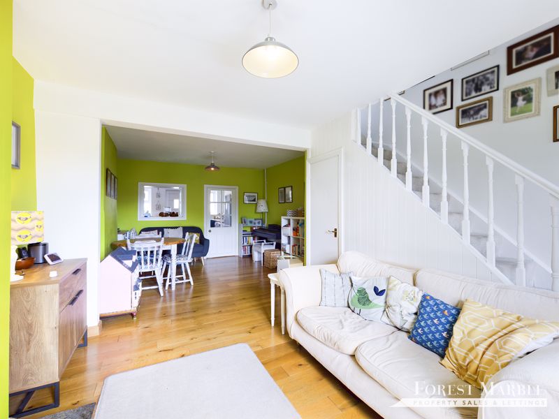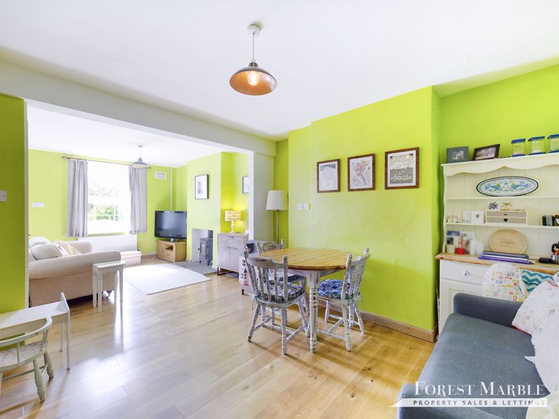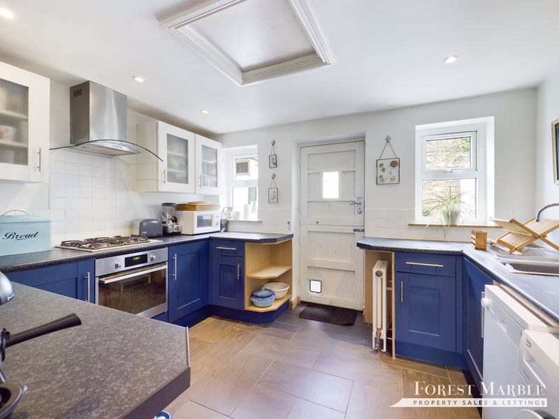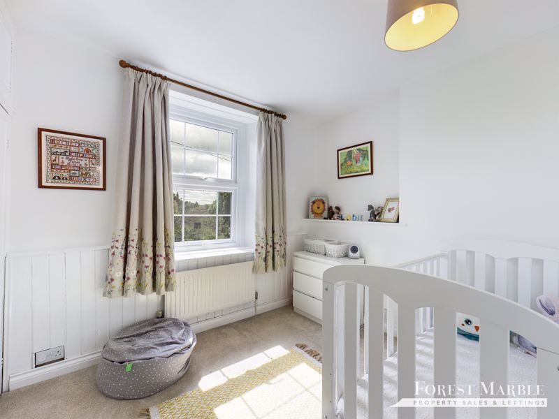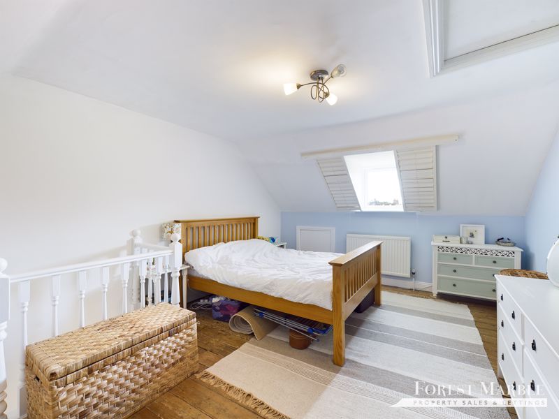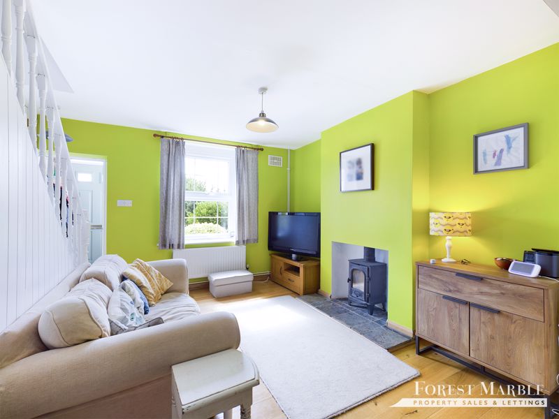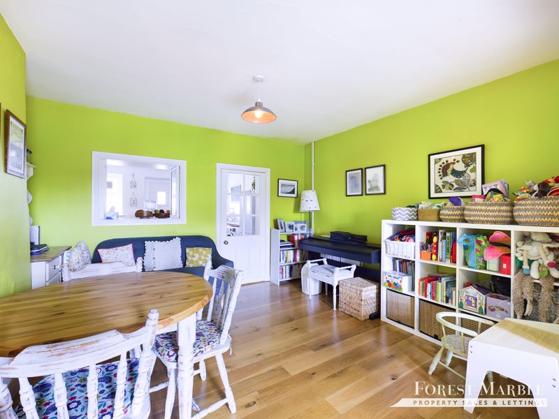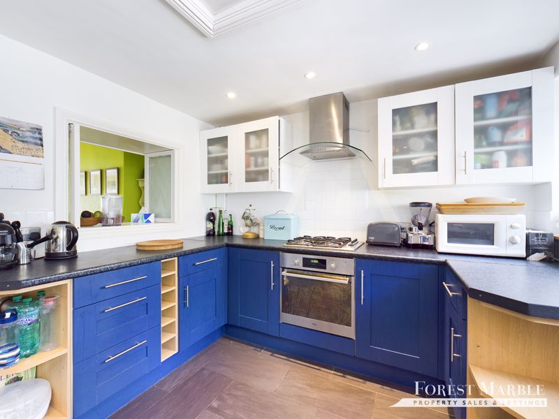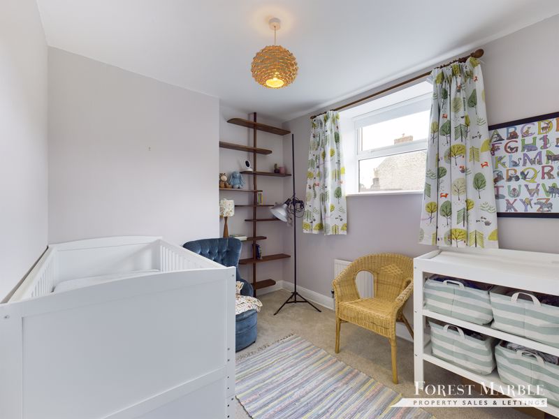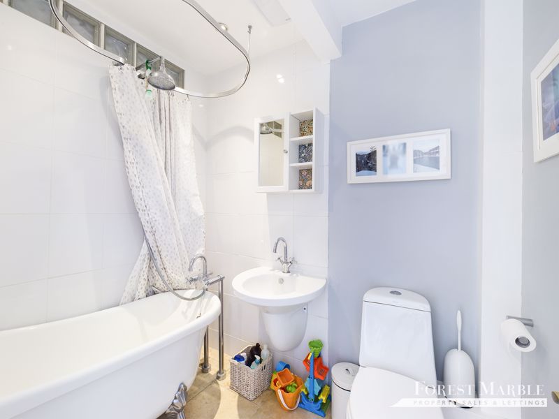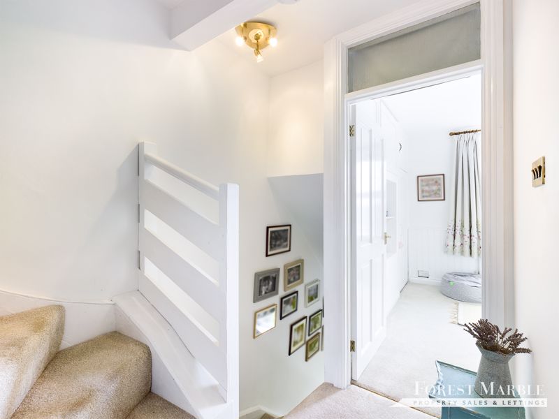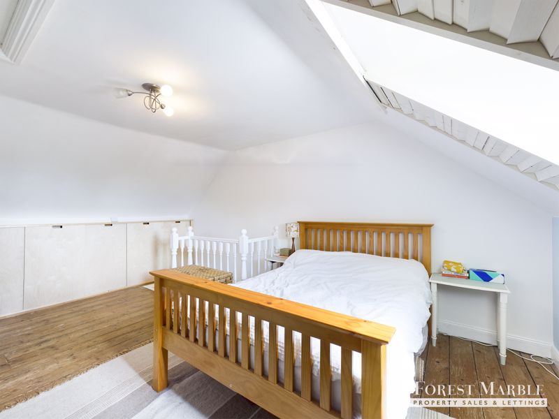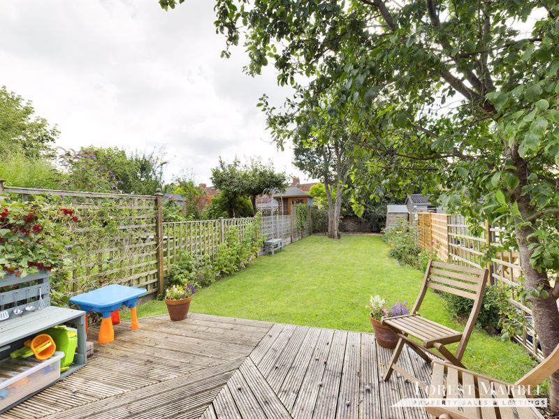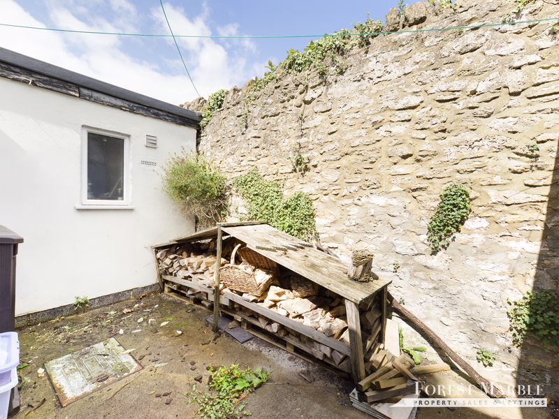Salisbury Terrace, Frome £375,000
Please enter your starting address in the form input below.
Please refresh the page if trying an alernate address.
- Three Bedroom Period Property
- Open Plan Living Space
- Character Features
- Generous Garden
- Parking for Two Cars
- Excellent Location Close to Town Centre
Interact with the virtual reality tour before calling Forest Marble 24/7 to book your viewing of this stunning three bedroom character cottage set in the heart of Frome. The property is bristling with character features and charm, as well as benefitting from open plan lounge and dining room, beautiful fitted kitchen, and outdoor space to both the front and the rear. The property lies within a short walking distance of Victoria Park, from where a pleasant stroll will find you in the town centre. To view the virtual reality tour, please click the tab.
Frome BA11 4AH
Entrance Porch
Ideal for kicking off your shoes and hanging your coats with a part glazed door through into the lounge.
Lounge
11' 11'' (max) x 12' 8'' (3.63m x 3.86m)
Stepping into the lounge you will straight away notice the wood burning stove sat on a tiled hearth. Engineered wood flooring runs throughout the lounge and dining area, offering a range of different potential layouts to suit how you will use the space. Stairs lead to the first floor, you also benefit from a large storage cupboard underneath the stairs. Open plan through into the dining area.
Dining Area
11' 3'' (max) x 12' 8'' (3.43m x 3.86m)
This sizeable room will give you plenty of choice with regards to what furniture you would like to use. Currently a round dining table, two seater sofa, various storage units and a small piano are fitted into the room, providing a perfect place for the family to enjoy their Sunday afternoons and quiet evenings.
Kitchen
9' 5'' x 11' 4'' (2.87m x 3.45m)
The kitchen is comprised of a range of wall and base units with lots of granite effect work surface over, perfect for even the busiest of chefs. One and a half bowl stainless steel sink set into the surface, four ring gas hob and a single electric oven with a stainless steel cooker hood over. Tiling to all the splashbacks, and space for a fridge freezer, washing machine and slimline dishwasher. All of this, on a grey tiled floor, also enjoying a stable door to the rear courtyard.
Courtyard
To the rear of the property is a courtyard with a natural stone wall to the rear, perfect for storing your logs for those winter fires. Also a brilliant spot for a café style table and chairs for enjoying your morning coffee and a moment or two of calm.
First Floor Landing
Light and airy, provides access to the upper floor bedroom, two first floor bedrooms and family bathroom.
Bedroom Two
9' 4'' x 9' 9'' (2.84m x 2.97m)
Beautiful views over the garden and the rooftops beyond with half wood panelling to the front wall. Plenty of space for a double bed, and handy fitted wardrobe with over head storage and deep built in shelving units.
Bedroom Three
8' 3'' x 9' 8'' (2.51m x 2.94m)
Sat to the rear of the property, an additional double bedroom. Benefiting from plenty of storage with a fitted wardrobe underneath the stairwell and a large airing cupboard with wall mounted combination gas boiler.
Family Bathroom
This stunning bathroom with its marble tiled floors and freestanding claw foot bath with an Amazon rain head shower over will stun your guests and give you plenty of opportunities for relaxing whilst reading your favourite book. Also benefitting from a low level WC and wash hand basin with a chrome towel radiator.
Bedroom One
16' 9'' x 11' 9'' (5.10m x 3.58m)
Sat at the top of the property as you climb the stairs you will be welcomed by the stripped pine flooring that runs throughout the room and gives it a real character feel. Window to the front overlooking the garden. The room comfortably incorporates space for chests of drawers, bed side tables and dressing table. A real benefit to this space is the fitted storage units fitted to the eaves with sliding doors, and additional storage found to the front eaves. This bedroom will be a real haven to get away from the hustle and bustle of the house.
Front garden
The front garden is mainly laid out to low maintenance gravel with path leading through to the front door. Established shrubs intersperse the area which allows for an aesthetically pleasing approach to your front door. Space for storing your bins and leading out to the shared access to the parking.
Family Garden
Situated in front of the parking you will find this delightful cottage garden. Stepping onto the raised decking area which is ideal for sitting underneath the plumtree enjoying your sunny afternoons. Stepping down onto an area mainly laid to grass with a mix of shrub and herbaceous and fruit tree borders. To the rear you find plum trees on a gravelled area. A perfect garden for playing with your family and enjoying lazy afternoons.
Parking
Parking is to the front of the property on a gravelled drive and there is space for two cars.
Frome BA11 4AH
Click to enlarge
| Name | Location | Type | Distance |
|---|---|---|---|
