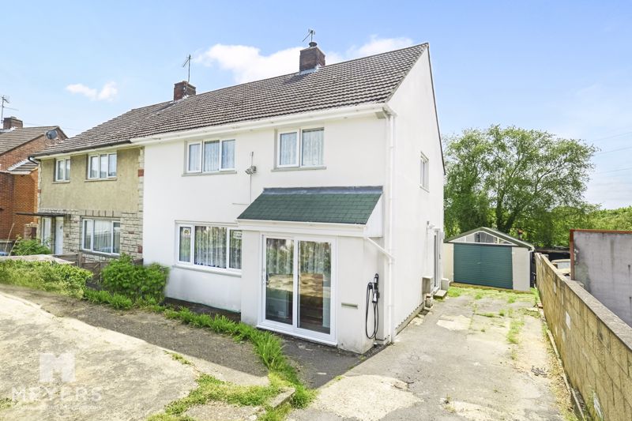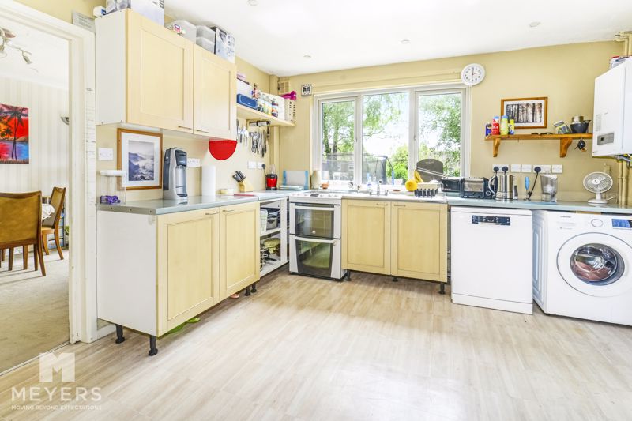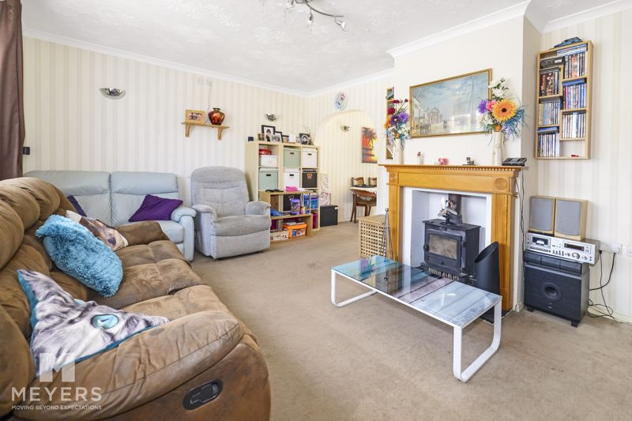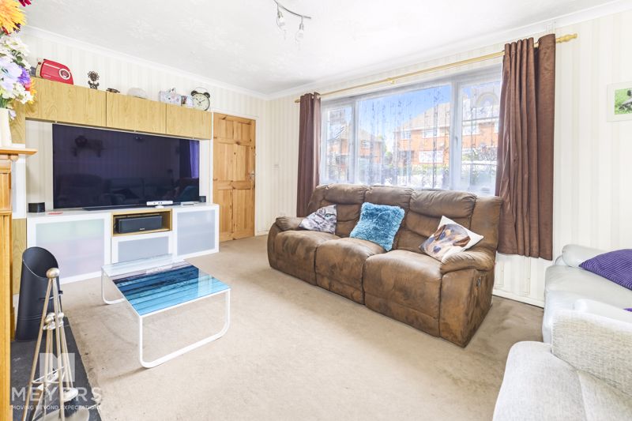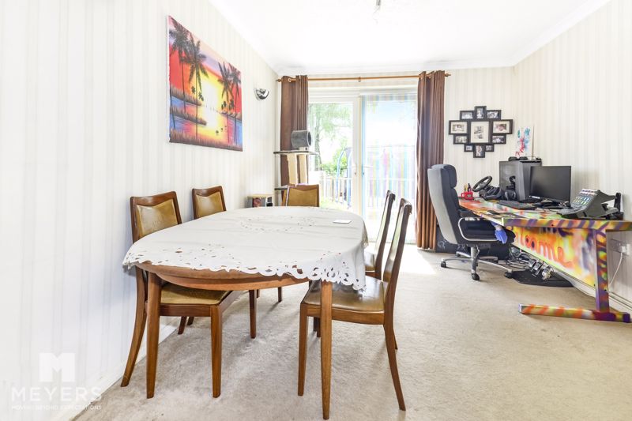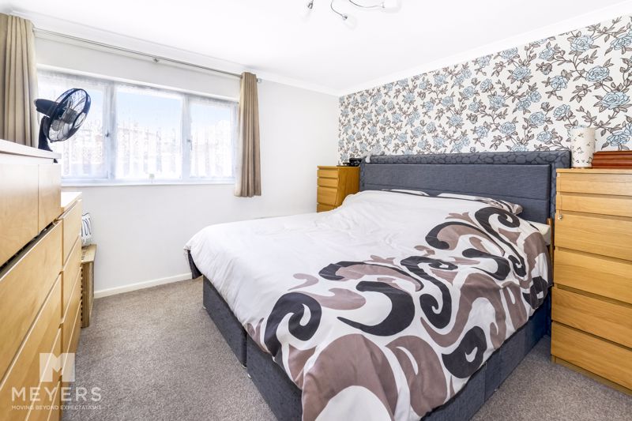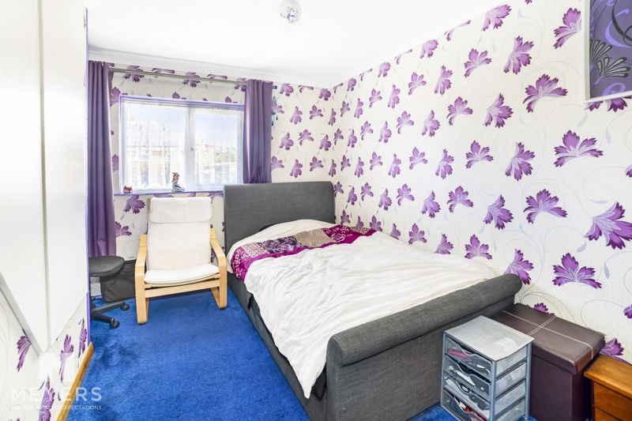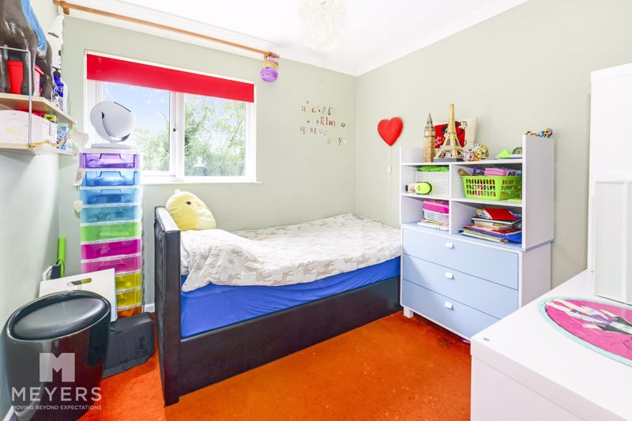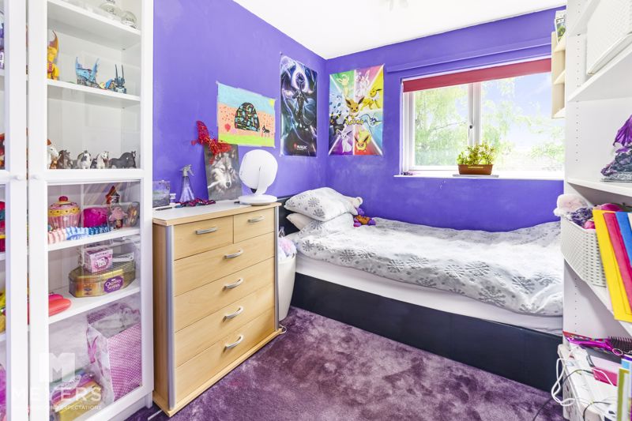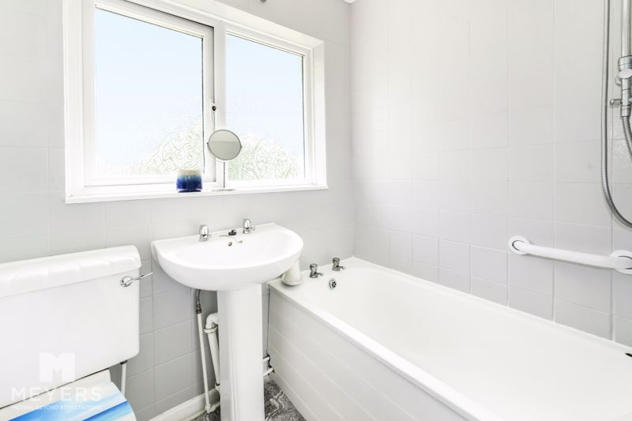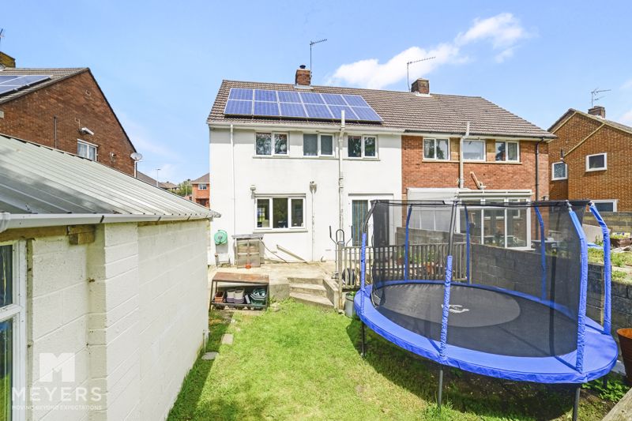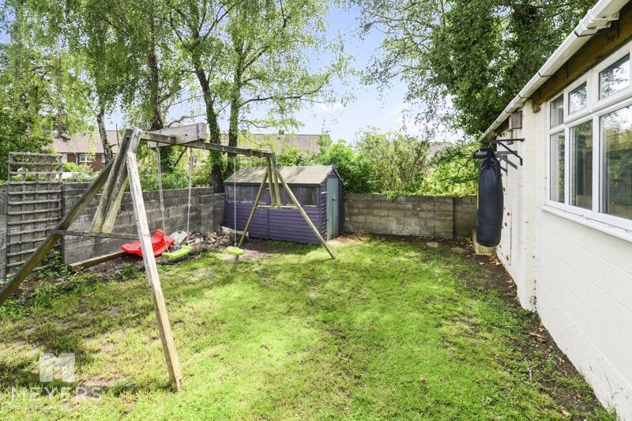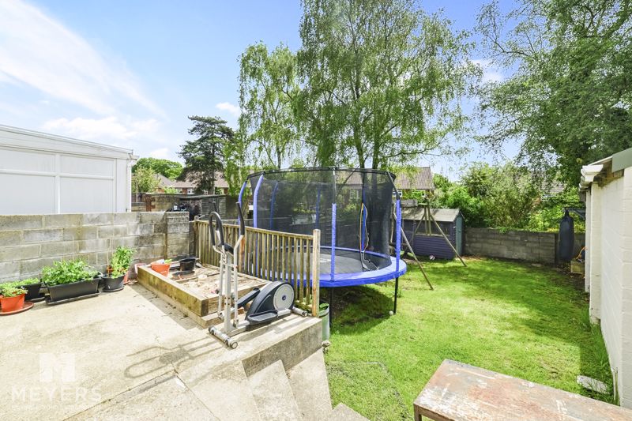Bowden Road, Poole Guide Price £275,000
Please enter your starting address in the form input below.
Please refresh the page if trying an alernate address.
- A Semi Detached House
- Four Generous Bedrooms
- Spacious Kitchen
- Lounge Through Diner
- Southerly Facing Rear Garden
- Detached Workshop/Garage With Power
- Family Bathroom
- Vendor Suited
*SOLD BY MEYERS* A semi detached house with FOUR GENEROUS BEDROOMS, a spacious kitchen, lounge through diner, family bathroom, a SOUTHERLY FACING REAR GARDEN and a detached WORKSHOP/GARAGE with off road parking for several vehicles.
Poole BH12 4PW
Description
Offering tremendous value for money, this ex local authority property is ideal for the growing family. Accommodation comprises four bedrooms and a family bathroom upstairs and a great sized kitchen and lounge through diner. The property has solar panels, a Southerly facing rear garden and has plenty of off road parking with a detached garage/workshop to the rear, with power for the DIY enthusiast or home mechanic.
Directions
From Poole Train station, merge onto Towngate Bridge/B3068. At the roundabout, take the 2nd exit onto High Street N/B3068 and continue to follow for approximately 0.8 miles. At the roundabout, take the 1st exit onto Ringwood Rd/B3068 and continue for 1.5 miles. At the next roundabout, take the 2nd exit and stay on Ringwood Rd/B3068 then continue straight over the next roundabout. Turn left into Belben road then left again into Bowden Road and the property is on the left.
Location
The property is situated within a mile and a half of Knighton Heath Golf Club and three miles of Poole Quay with bars, cafes, restaurants and a wide range of shops. Tower Park is within a mile with its range of leisure activities including Splashdown Water Park, Cineworld Cinema, Bowlplex tenpin bowling, range of restaurants,24hr Tesco store and much more. The surrounding area offers excellent dog walks with Canford Heath Nature Reserve. The nearest train station (Parkstone) is 2.4 miles away and the location is a 20-minute drive from Bournemouth Town Centre and depending on traffic, 15 minutes to Poole Quay. The property is located within easy access from the A3049.
Entrance
Double-glazed sliding patio door, allowing access into entrance porch.
Entrance Porch
Nine light, glazed and timber door, allowing access into entrance hall, tiled floor.
Entrance Hallway
Opaque double-glazed window to front elevation (into porch), timber doors to kitchen and lounge through diner, stairs to first-floor accommodation with under-stairs recess, wall-mounted double radiator, textured ceiling.
Kitchen
Double-glazed window to rear elevation with opaque, double-glazed door, allowing access to side elevation. Kitchen comprises fitted units to two walls with roll-top work surface over, stainless steel single-bowl and drainer unit with mixer taps over, space for electric cooker, space for dishwasher, space for washing machine and American-style fridge/freezer and tumble dryer, wall-mounted combination heating boiler Glow-worm, lino flooring, textured ceiling, wall-mounted RCD box and solar panel controls, 15 light casement door into dining area, door to larder storage.
Lounge
Double-glazed window to front elevation, coved and textured ceiling, wall-mounted double radiator, feature fireplace with slate hearth and cast iron multi-fuel burner, double-archway through to dining area.
Dining area
Double-glazed French doors, allowing access onto rear garden, coved and textured ceiling.
First Floor Landing
Double-glazed window to side elevation, timber doors to all first-floor accommodation, textured ceiling with access hatch to loft.
Bedroom 1
Double-glazed window to front elevation and wall-mounted double radiator, fitted wardrobe to one-half wall, coved and smooth-set ceiling.
Bedroom 2
Double-glazed window to front elevation, built-in storage space to over-stairs plinths, coved and textured ceiling, wall-mounted single radiator.
Bedroom 3
Double-glazed window to rear elevation, coved and textured ceiling, wall-mounted single radiator.
Bedroom 4
Double-glazed window to rear elevation, smooth-set ceiling, open recess for wardrobe storage with small single radiator.
Bathroom
Opaque double-glazed window to rear elevation, matching white suite, including panel-enclosed bath with electric shower over, single-pedestal washbasin and low-level WC, wall-mounted double radiator, tiling to all visible walls, carpeted flooring.
Outside
A hardstanding patio area borders the rear elevation of the property leading onto the remainder, which is mainly laid to lawn with a breeze block retaining walls. Access is also granted to the large detached workshops/shed with power and light, with additional door from garden, allowing access. Hard-standing area continues along the side elevation of the property, providing off-road parking to several cars.
Front
Hard-standing area provides additional off-road parking with some flower bed borders and the garden is partially enclosed by timber panel and dwarf fencing.
Poole BH12 4PW
Click to enlarge
| Name | Location | Type | Distance |
|---|---|---|---|






