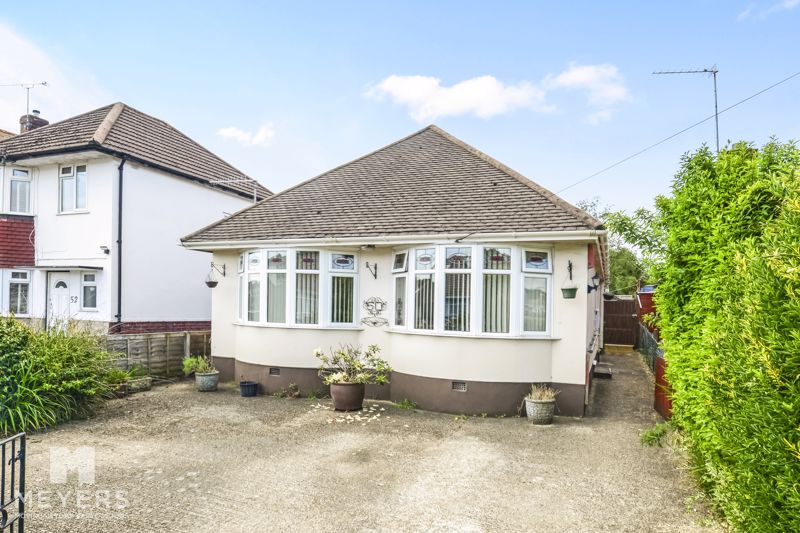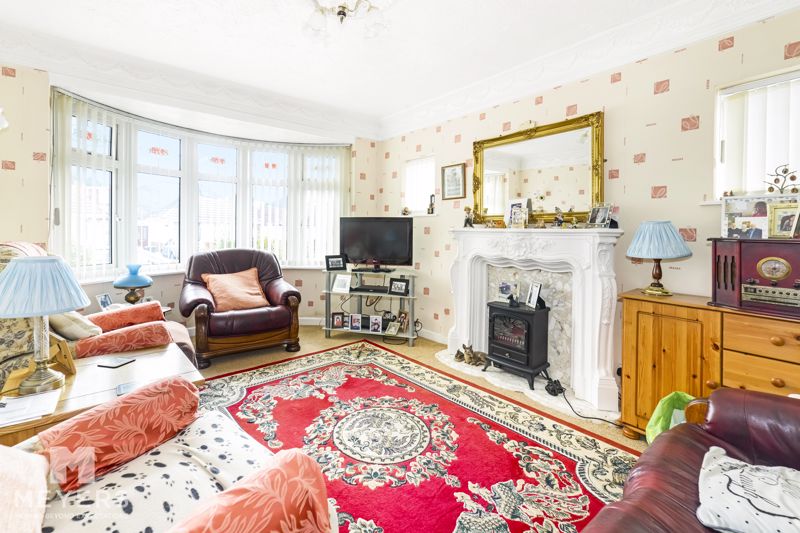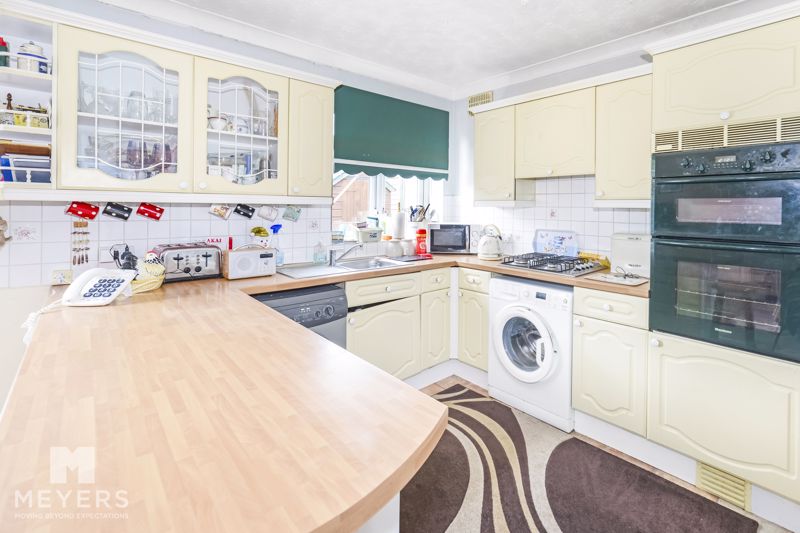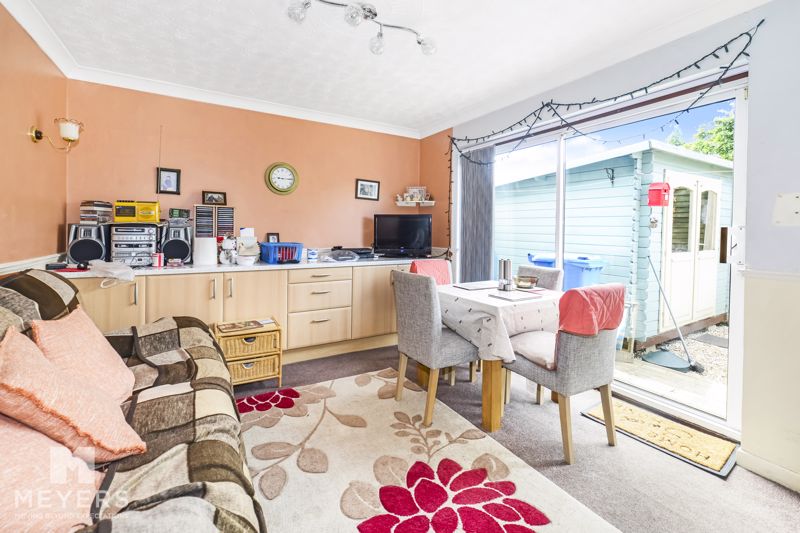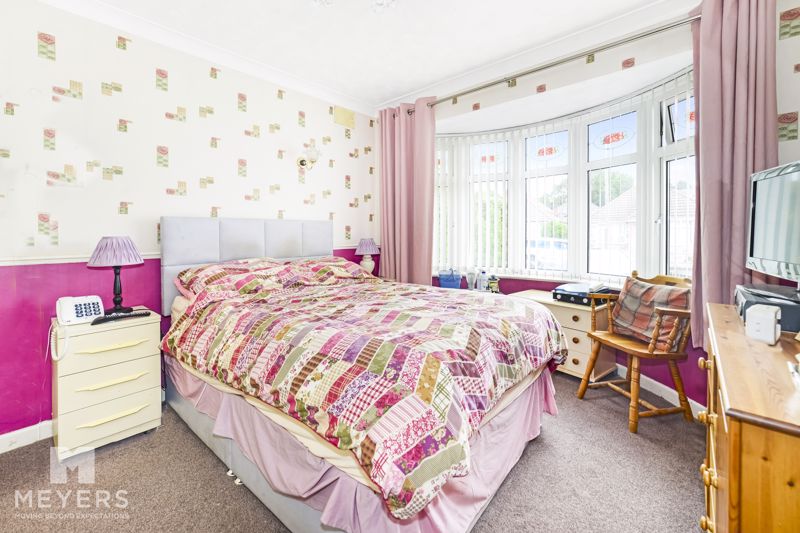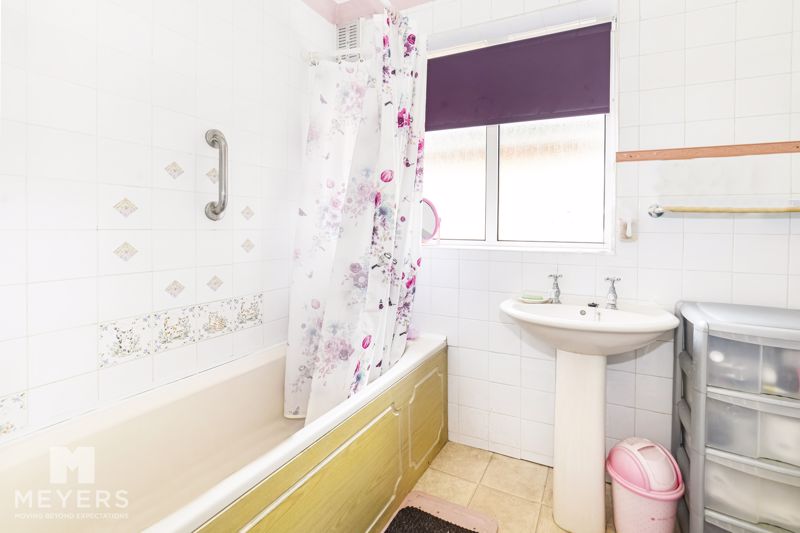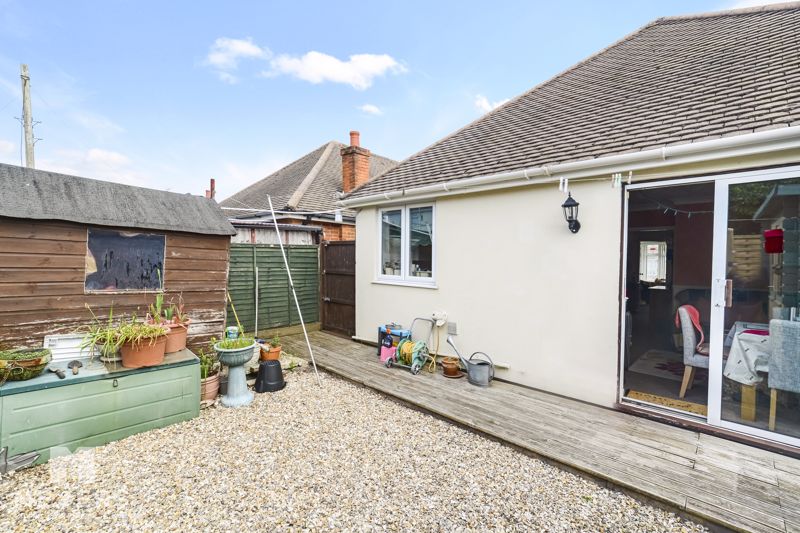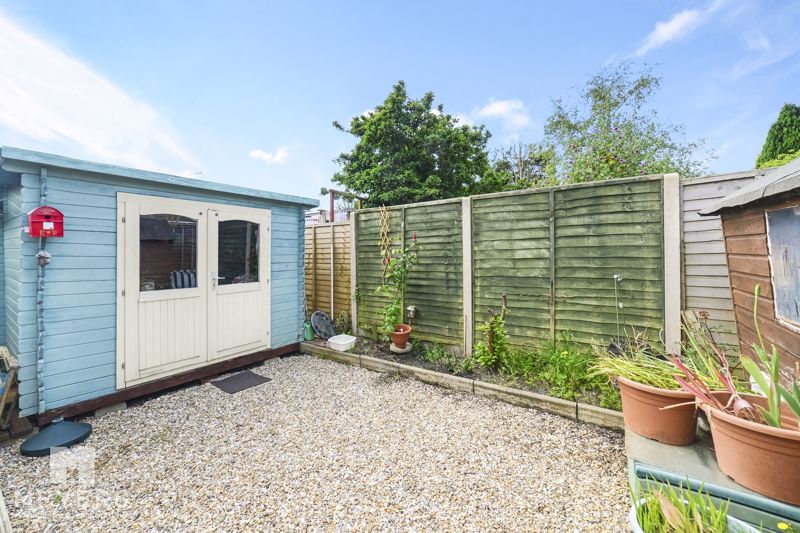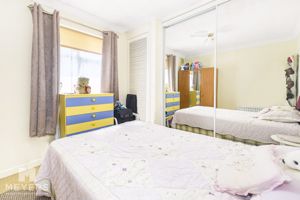Beresford Road, Poole Guide Price £300,000
Please enter your starting address in the form input below.
Please refresh the page if trying an alernate address.
- No Chain
- A Detached Bungalow
- Two Double Bedrooms
- A Southerly Facing & Low Maintenance Rear Garden
- Off Road Parking
- Walking Distance To Local Shops & Bus Stops
- Double Glazed
- Gas Central Heating
*SOLD BY MEYERS* A detached bungalow in the heart of Parkstone with TWO DOUBLE BEDROOMS, separate lounge, KITCHEN/DINER, bathroom, southerly facing and low maintenance rear garden, and OFF ROAD PARKING to the front.
Poole BH12 2HE
Description
A nice tidy bungalow that would be ideal for a retiring person or young family that are happy to do some cosmetic updating to bring up to modern fashions. Accommodation is all on one level and comprises two double bedrooms, separate lounge, kitchen/diner and family bathroom. The property also benefits from off road parking for approximately two cars and has a low maintenance and sunny rear garden.
Directions
From Parkstone train station Head east on Steepdene towards Alton Road. Turn left onto Alton Road into Kingsbridge Road. Continue into Woodside Road and turn left onto Osborne Road. Continue onto Richmond Road. Turn right onto the Ashley Road and then turn left into Albert Road. Continue down the Hill to the bottom and you will find Beresford Road on the left.
Location
In a very central location, within walking distance of the Ashley road and its local shops and amenities, the property is within half a mile of the local recreational ground, ideal for dog walking, field sports and there is exercise equipment dotted around the perimeter for those looking to keep fit. In the opposite direction is a retail park with major names such as John Lewis, Boots and Next Home within a similar distance. Branksome Train station is within 0.5 miles which has a direct route to Waterloo station and Bournemouth centre is just over 2.5 miles away. For those that prefer Poole and its Quay this is approximately 15 minutes in the car at 3.9 miles.
Entrance Porch
Double glazed door, allowing access into entrance porch with a further opaque, double glazed door, allowing access into entrance hall.
Entrance Hall
Doors to all principle accommodation. Coved and textured ceiling with access hatch to loft. Wall-mounted radiator.
Lounge
Double glazed bay window with stained glass leaded top lights to front elevation with additional twin double glazed windows to side elevation provided a dual aspect. Space for electric fire with marble and cast plaster hearth. Coved and textured ceiling. Double radiator.
Bedroom 1
Double glazed bay window with leaded stained glass top lights to front elevation. Cove and textured ceiling. Wall-mounted double radiator. Fitted wardrobe to one wall.
Bedroom 2
Double-glazed window to side elevation. Mirror-fronted wardrobes to partially one wall, adjacent to airing cupboard with Louvre slatted door allowing access, housing a wall-mounted central heating boiler and hot water cylinder. Wall-mounted single radiator. Coved and textured ceiling.
Bedroom 2
Opaque double-glazed window to side elevation. Matching coloured suite, including panel enclosed bath with electric shower over. Single pedestal wash basin, low level WC, lino flooring, tiled to all visible walls, coved and textured ceiling. Wall mounted single radiator.
Kitchen/Diner
The kitchen area comprises a double glazed window to rear elevation with matching fitted units to, two elevations that continue as a breakfast bar peninsula. Stainless steel single bowl and drainer unit with mix taps over. Integral four ring gas hob. Integral electric double oven/grill. Space for upright fridge freezer. Space for washing machine. Space for tumble dryer. Lino flooring, tiled splashbacks, Coved and textured ceiling. Dining area comprises of additional matching fitted units with breakfast bar style work surface over, coved and textured ceiling, and double glazed sliding patio doors allowing access to the rear garden.
Rear Garden
Decking area borders the rear elevation of the property leading on to the remainder, which is mainly laid to small stone, dividing two hard standing areas with a timber Summer house and small shed. There is an outside tap and access to the front is granted alongside of elevation through a high timber fence.
Front
Mainly laid to hard standing providing off road parking for at least two vehicles. The front is bordered by dwarf retaining wall with flower bed borders. Access is granted through wrought iron gates.
Poole BH12 2HE
Click to enlarge
| Name | Location | Type | Distance |
|---|---|---|---|






