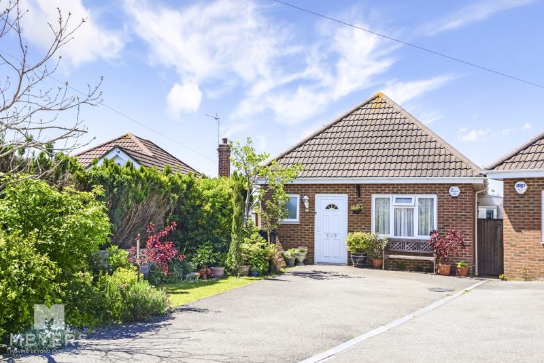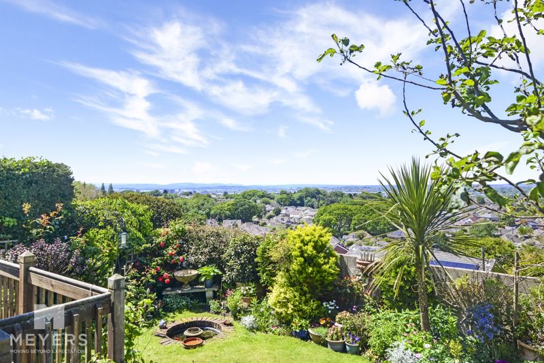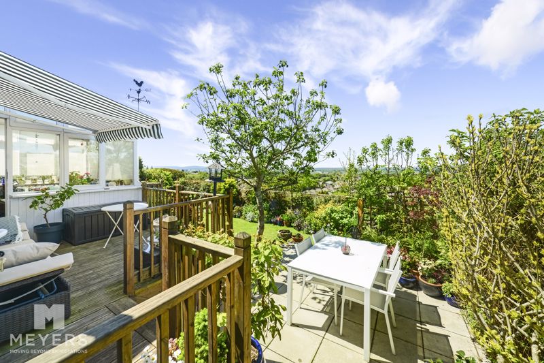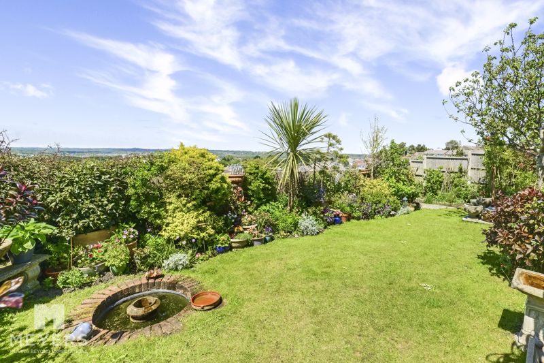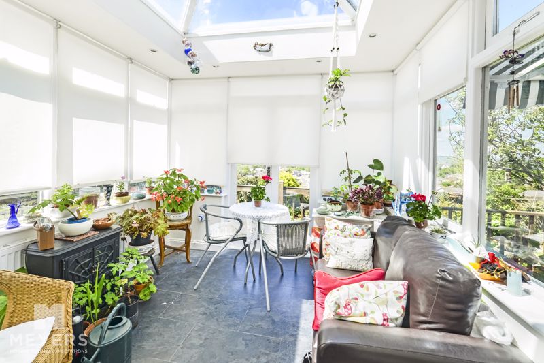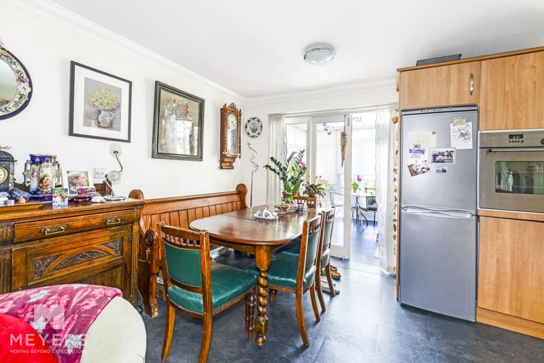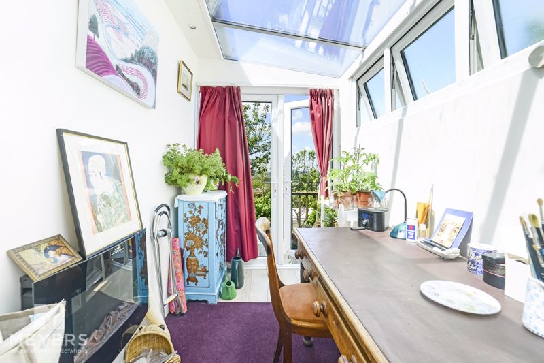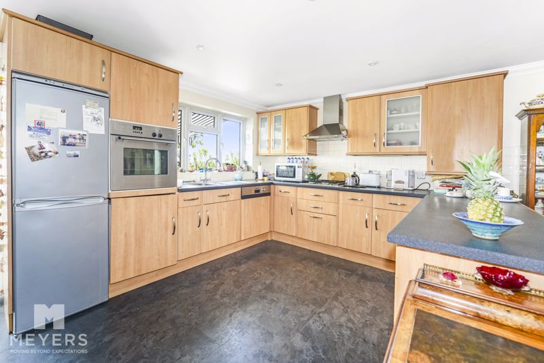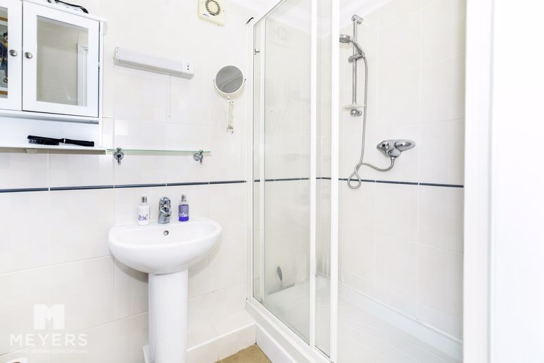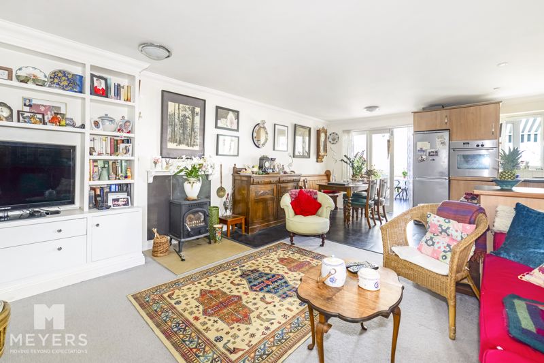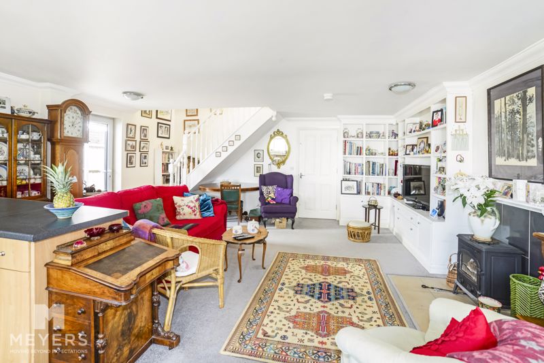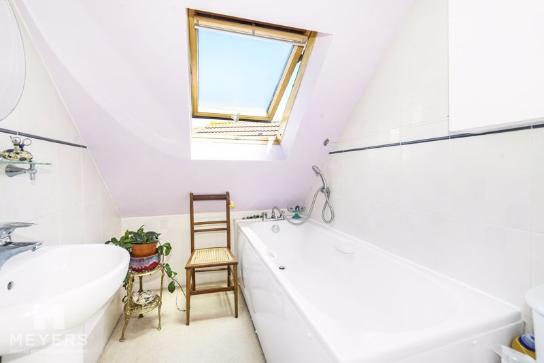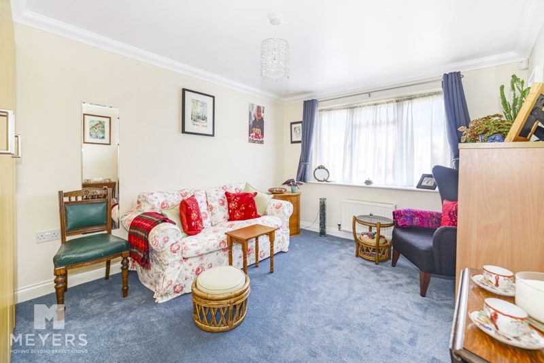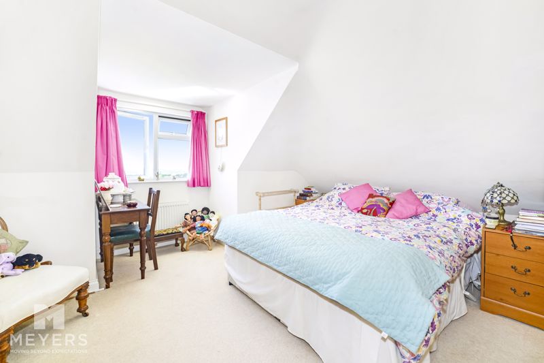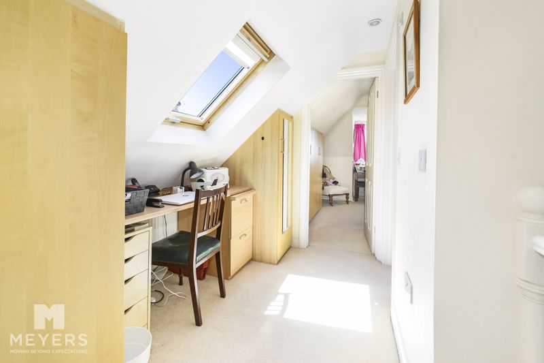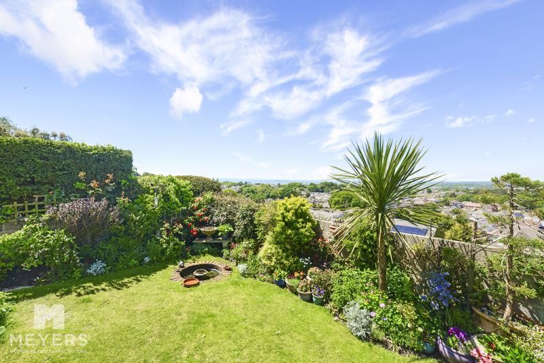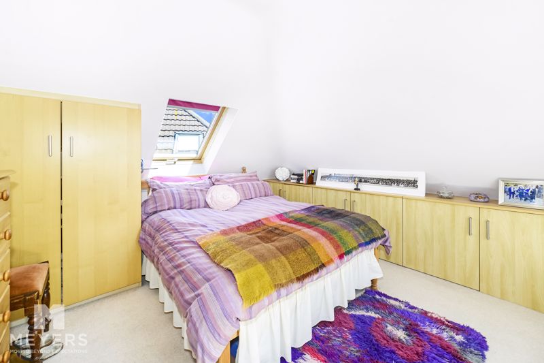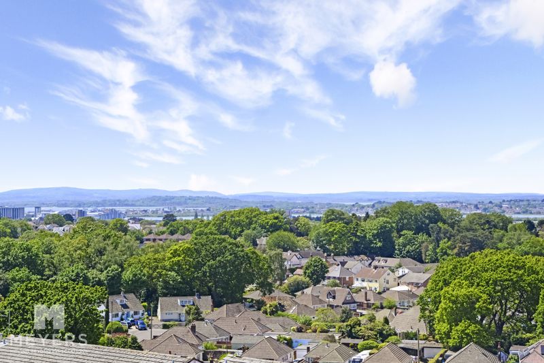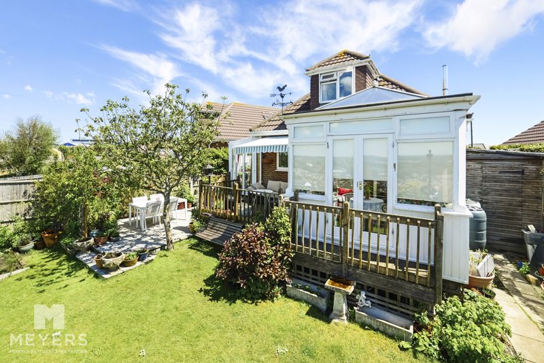Kinson Avenue, Poole Offers Over £385,000
Please enter your starting address in the form input below.
Please refresh the page if trying an alernate address.
- Three Generous Double Bedrooms
- Beautiful Sunny Garden With Stunning Views
- Open Plan Living Area With Log Burner
- Off-Road Parking For Two Vehicles
- Studio/Home Office Room
- Downstairs Shower Room And W/C
- Layout Suitable For Lodger/Independent Family Member
- Private Hot Water Garden Shower With A View
*SOLD BY MEYERS* "ONE OWNER SINCE NEW" This DETACHED chalet bungalow offers THREE DOUBLE bedrooms with in-built storage, and boasts STUNNING VIEWS of the Purbecks and Poole. Other features include off-road PARKING for two vehicles, an OPEN PLAN kitchen and living area with a LOG BURNER, downstairs shower and W/C, additional Cloakroom with W/C, family bathroom, STUDIO/HOME OFFICE, and a BEAUTIFULLY KEPT rear garden with a view. The layout is suitable for an independent LODGER/family member to live on the ground floor with their own PRIVATE entrance.
Poole BH15 3PH
Description
One owner since new. This detached chalet bungalow offers three double bedrooms with in-built storage, and boasts stunning views of the Purbecks and Poole. Other features include off-road parking for two vehicles, an open plan kitchen and living area with a log burner, downstairs shower and W/C, additional Cloakroom with W/C, family bathroom, studio/home office, and a beautifully kept rear garden with a view. The layout is suitable for an independent lodger/family member to live on the ground floor with their own private entrance.
Directions
From Poole train station, at the roundabout, take the 1st exit onto Serpentine Road. Turn right to merge onto Towngate Bridge/B3068 and at the roundabout, take the 2nd exit onto High St North/B3068.Continue to follow B3068 for approximately0.8 miles and at the roundabout, take the 1st exit onto Ringwood Road/B3068 for approximately 1.3 miles. Turn left into Walton Road then left into Kinson Avenue.
Location
Set within a popular quiet residential road in Oakdale, this superbly presented family home is situated close to local schools and amenities. Transport links to and from the area are excellent with the Bournemouth Wessex Way giving direct access to the M27 motorway, meaning London is just a 2 hour commute by car. Poole, Parkstone and Branksome train stations are on the Weymouth to London Waterloo line, so London by train takes under 2 hours. The property is also close to local bus services, connecting the surrounding areas of Poole, Bournemouth, Dorchester, Isle of Purbeck/Jurassic coastline and the New Forest. Nearby Poole Harbour is a magnet for sailing enthusiasts, and the beautiful award winning sandy beaches of Sandbanks are just 4 miles away.
Entrance
Composite double glazed front door through to entrance hallway. Secondary access granted through timber side gate and side door. Offering a lodger/family member their own private entrance.
Bedroom 1
Located on the ground floor. Double glazed windows to front elevation. Smooth-set, coved ceiling. Wall mounted double radiator. Fitted wardrobes, and newly carpeted flooring.
Downstairs Shower Room
Smooth-set ceiling. Opaque double glazed window to front elevation. Wall mounted heated towel rail, and extractor fan. W/C, single basin with mixer tap and vanity cupboard over. Walk-in shower with tiled walls and glass shower guard. Tiled flooring.
Kitchenette
Smooth-set ceiling. Partly tiled walls. Roll-top work surfaces. Single sink with drainage board adjacent. Integrated fridge, and storage at two elevations. Tiled flooring.
Lounge
Smooth-set coved ceiling. Wall mounted double radiators. Fitted storage/shelving unit. Log burner. Stairs to first floor accommodation. Open plan through to kitchen. Space for dining table. Doors through to conservatory.
Kitchen
Smooth-set, coved ceiling with downlights. Double glazed windows to rear elevation with amazing views. Stone style roll-top work surfaces. 1.5 stainless steel sink with drainage adjacent. Integrated electric fan assisted Neff oven at waist height. Neff gas hobs with extractor over. Integrated Candy dishwasher, and Beko washing machine. Space for fridge freezer. Vinyl flooring.
Conservatory
Smooth-set ceiling with downlights. Double glazed pyramid skylight. Ceiling mounted fan. Double glazed windows to both side, and rear elevations. Composite double glazed door to garden decking area. Wall mounted double radiator. Vinyl flooring.
Downstairs Cloakroom
Smooth-set ceiling with downlights and double glazed sunroof windows. Opaque double glazed window to side elevation. Wall mounted double radiator. W/C, and single basin with mixer tap with vanity cupboard over. Laminate flooring.
Studio
Smooth-set ceiling with downlights and double glazed sunroof windows. Opaque double glazed window to side elevation. Wall mounted electric heater. Laminate flooring.
First Floor Landing
Double glazed Velux window to side elevation. Fitted wardrobes and space for office desk.
Bathroom
Double glazed Velux window to side elevation. Smooth-set ceiling, and tiled walls. Bath with shower over, single basin with mixer tap, and W/C. Wall mounted vanity cupboard.
Bedroom 2
Double glazed Velux windows. Smooth-set ceiling. Wall mounted double radiator. Fitted wardrobes and cupboards. Carpeted flooring.
Bedroom 3
Double glazed window to rear elevation with spectacular views. Smooth-set ceiling. Wall mounted double radiator. Fitted wardrobes and cupboards.
Rear Garden
A beautifully kept, private, sunny outside space offering stunning expansive views over Poole and the Purbecks, with Corfe Castle visible on a clear day. Westerly facing. Featuring a hot water external shower, outside tap, mature shrubs and trees, vegetable patch, decked and patio areas, a timber storage shed, as well as a grass lawn with a small pond. Access granted via a side gate as well as the conservatory or studio.
Front
Driveway laid to hardstanding with space for two vehicles. Grass lawn boarded on one side with mature shrubs. Timber gate through to rear garden.
Poole BH15 3PH
Click to enlarge
| Name | Location | Type | Distance |
|---|---|---|---|






