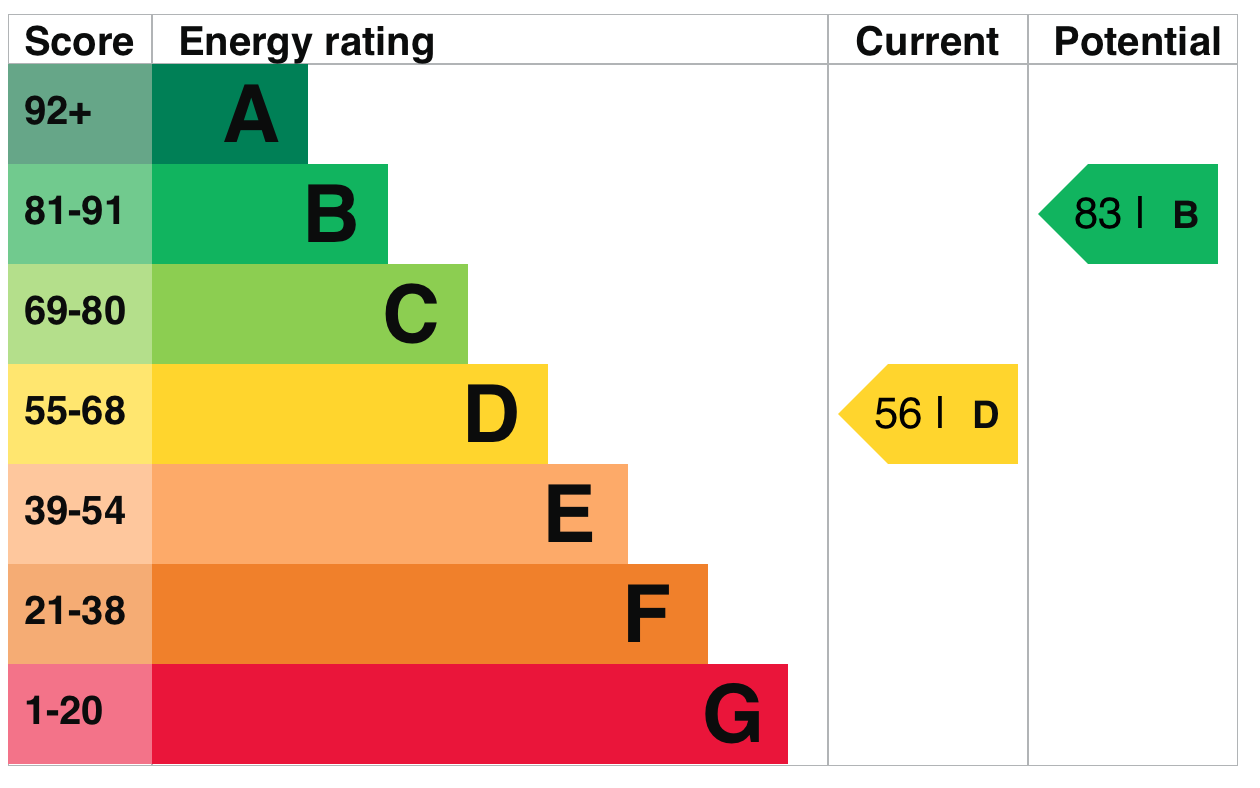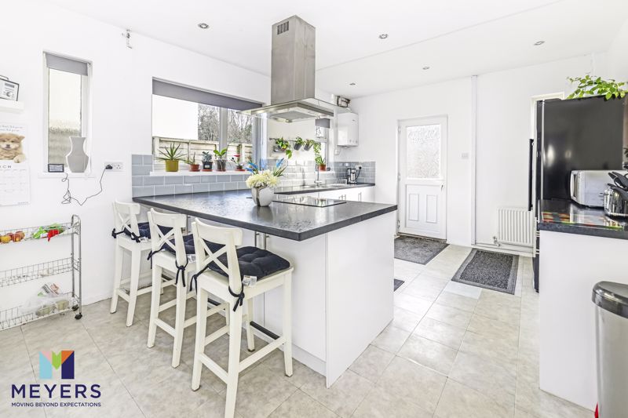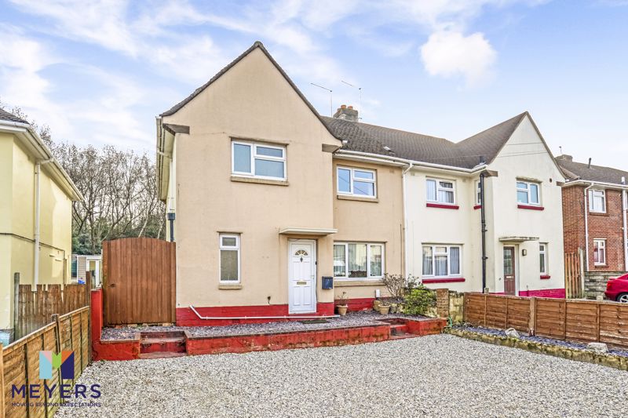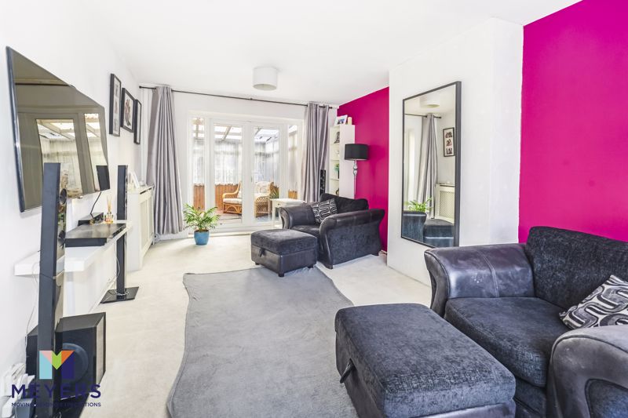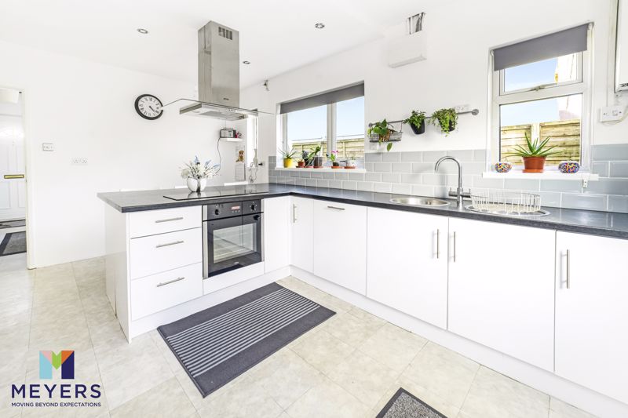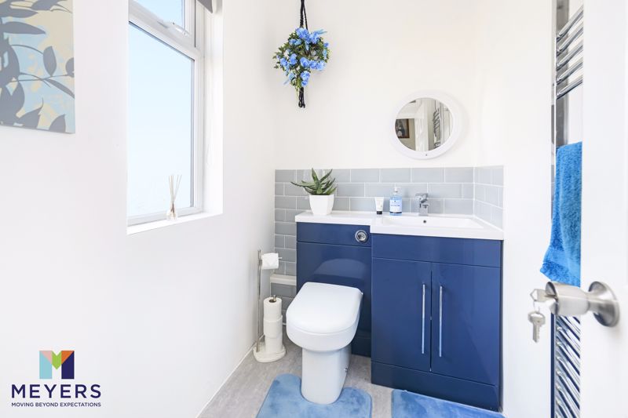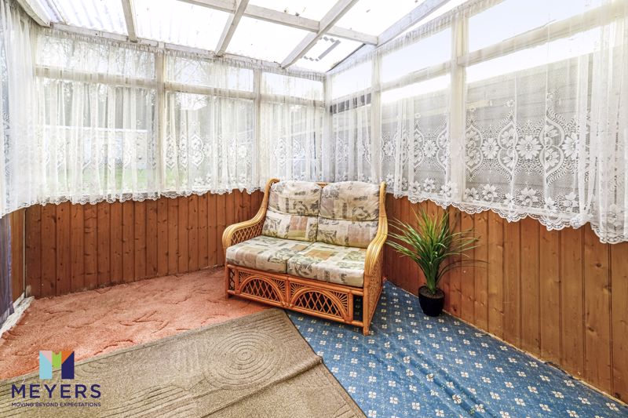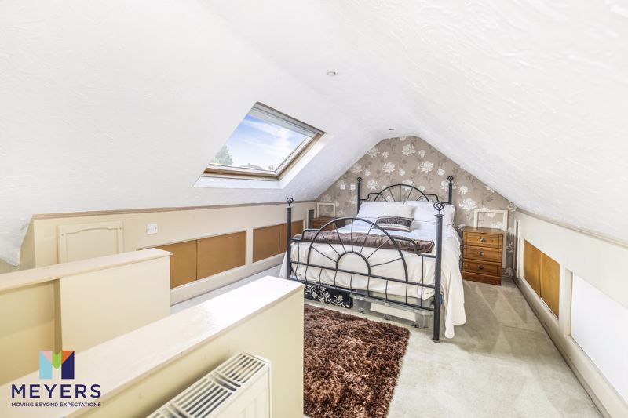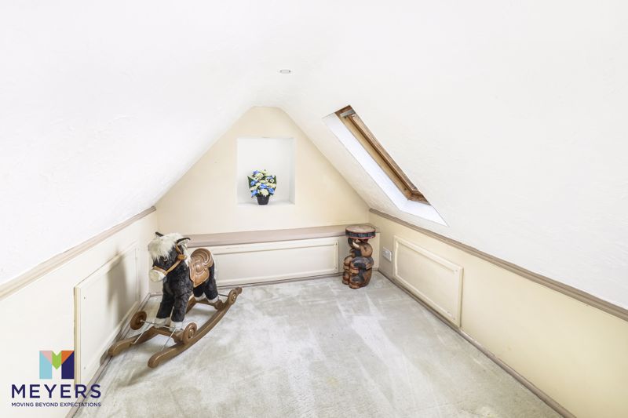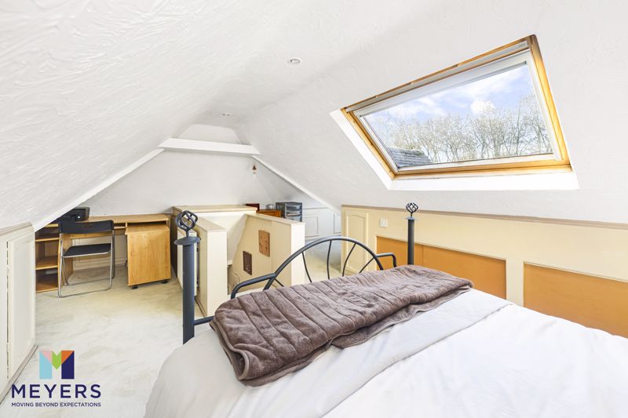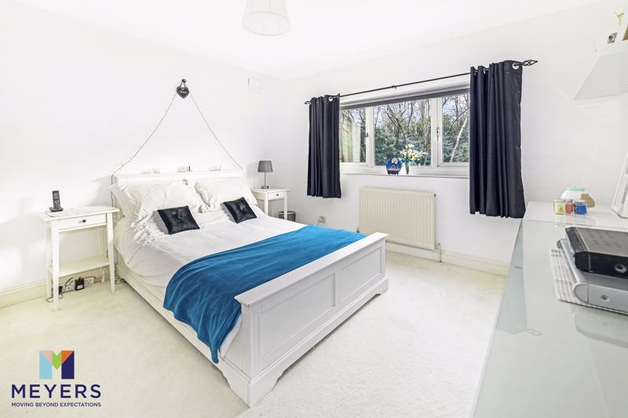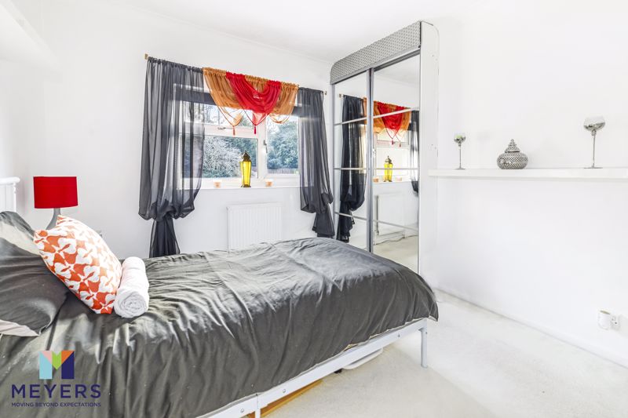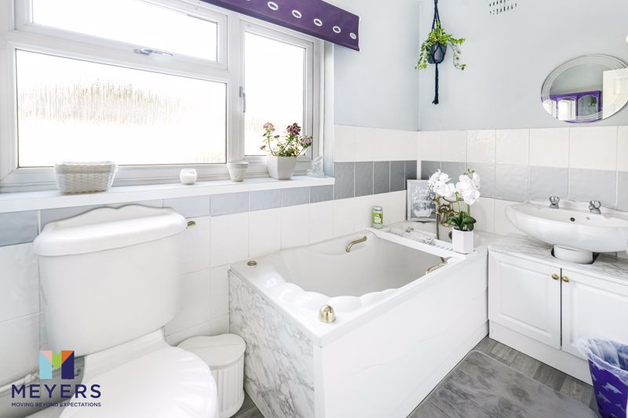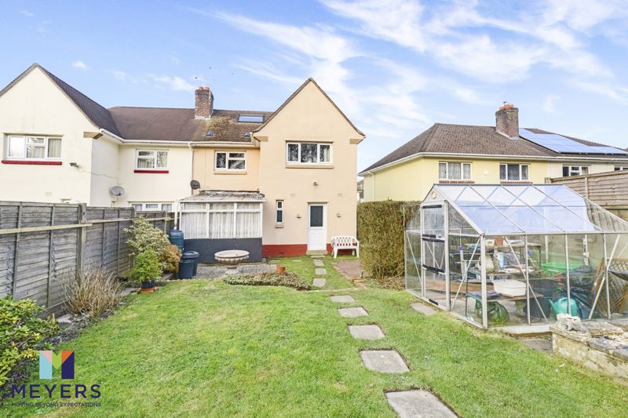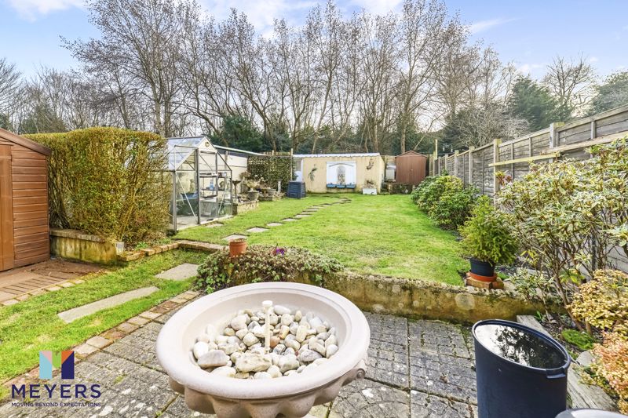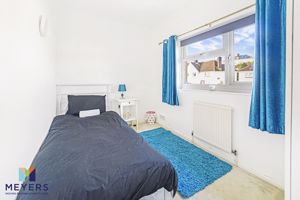Arne Avenue, Poole Guide Price £310,000
Please enter your starting address in the form input below.
Please refresh the page if trying an alernate address.
- A Semi Detached House
- Three Double Bedrooms and A Large Single
- Large Bathroom with Separate Shower Room
- Recently Refurbished
- Off Road Parking
- Gas Central Heating
- Southly Facing Garden
- Close to Local Shops
*SOLD BY MEYERS* *NO CHAIN* A REFURBISHED semi-detached house with lounge, LARGE modern fitted kitchen, FOUR bedrooms and family bathroom with separate shower room. The property also benefits from a SUNNY rear GARDEN and off road PARKING for ample cars.
Poole BH12 4DR
Description
Perfect for the young family, this semi-detached house offers tremendous value as all of the rooms are of a generous proportion and of a neutral decor, allowing the opportunity of a blank canvas for the interior decorators out there. The accommodation comprises a lovely, light lounge through to conservatory. A modern style fitted kitchen/breakfast room, four great sized bedrooms and a family bathroom with separate shower room. Amongst other noteworthy features of the property are that it has great sized and sunny rear garden with ample off road parking for multiple cars.
Location
Set within a popular residential road in Parkstone, this spacious house is situated close to local schools and amenities. Transport links to and from the area are excellent with the Bournemouth Wessex Way giving direct access to the M27 motorway, meaning London is just a 1.5-hour commute by car. Poole, Parkstone and Branksome train stations are on the Weymouth to London Waterloo line, so London by train takes under 2 hours. The property is also close to local bus services, connecting the surrounding areas of Poole, Bournemouth, Dorchester, the Purbecks/ Jurassic coastline and the New Forest. Nearby Poole Harbour is a magnet for sailing enthusiasts, and the beautiful award-winning sandy beaches of Sandbanks are just 4 miles away.
Entrance Hall
Upon walking into the property you are welcomed by a lovely entrance hall allowing access into the kitchen and lounge areas. You also have access into the downstairs toilet. The entrance hall is made up of vinyl tiled flooring, small double radiator and a textured ceiling.
Cloakroom
Downstairs cloakroom includes low-level WC, single basin with mixer taps over sink enclosed vanity cupboard. Opaque style double glazed window to front elevation. Smooth set ceiling, wall mounted towel radiator and vinyl tiles with single pendant light fitting.
Kitchen
Kitchen comprises of two small radiators and a kitchen/dining area with breakfast bar included. Four ring electric hob with extractor fan over, built in electric hob/grill. Single basin with dryer unit and separate stainless-steel mixer taps over with double glazed windows to side elevation and double-glazed opaque style rear door to rear elevation. Integral washing machine, ?and ?dishwasher. LED down-lights in smooth set ceiling and wall mounted combination boiler.
Lounge
Lounge includes carpeted flooring textured ceiling and double glazed window to front elevation. Large double radiator, double glazed French doors allowing access into conservatory.
Bedroom 1
Comprises of a large 'T' shaped room carpeted with angled, textured ceilings double glazed pitched roof windows and ample eaves storage. Two double radiators with LED downlighters.
Bedroom 2
Carpeted with textured, coved set ceilings with single pendant light fitting. Double glazed window to rear elevation and large single radiator.
Bedroom 3
Carpeted with textured, coved set ceilings, built in double wardrobe, single radiator with double glazed window to rear elevation.
Bedroom 4
Carpeted with single radiator, double glazed window to front elevation and textured, coved, set ceiling with single pendant light fitting.
Shower Room
Walk-in shower with glass door and electric handheld shower handset. Opaque style double glazed window.
Bathroom
Bathroom comprises of low-level WC, large spa style bath with bath shower mixer taps and handheld shower with an enclosed panel and single pedestal wash basin with separate taps vanity cupboard underneath. Double glazed opaque style windows to front elevation with single pendant light fitting and laminated flooring.
Rear Garden
Garden is made up of different sectors, Paved area which collects sun throughout the day for seating and entertaining. There is a part which historically used to be an outbuilding with power which now is dilapidated in need of renovating.
Directions
From Parkstone train station, head north-east on Commercial Road/A35 towards Station Road. At the roundabout, take the 1st exit onto Ashley Road/A3040 and at the next roundabout, take the 2nd exit onto Alder Road/A3040. Turn left onto Herbert Ave and then turn right onto Northmere Road. Turn left onto Arne Avenue and after Bindon Close the property will be on your left.
Poole BH12 4DR
Click to enlarge
| Name | Location | Type | Distance |
|---|---|---|---|
