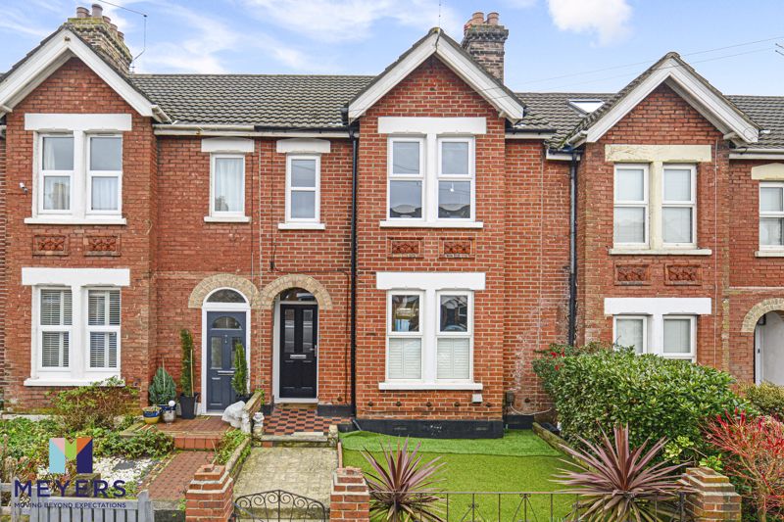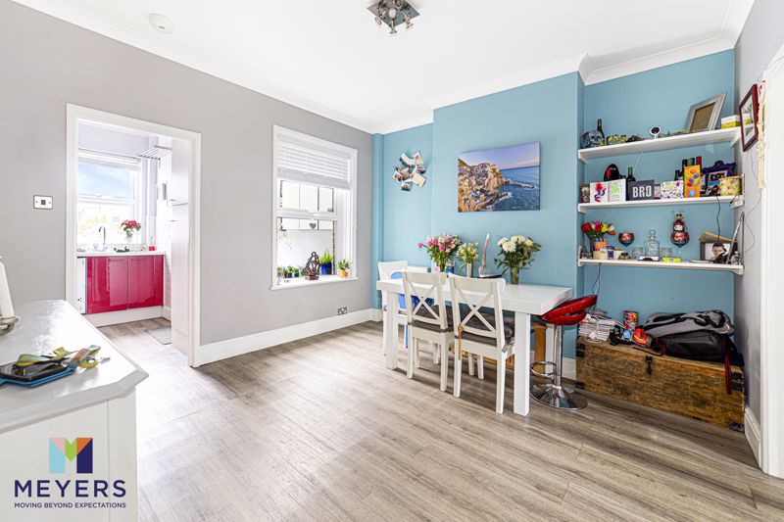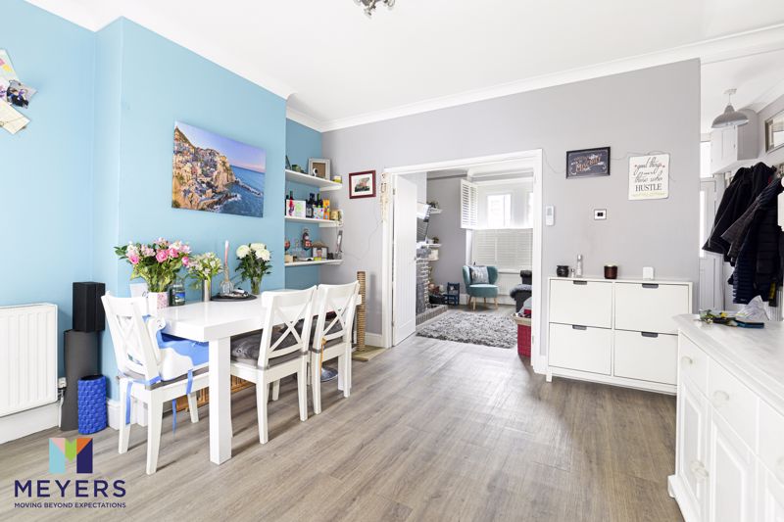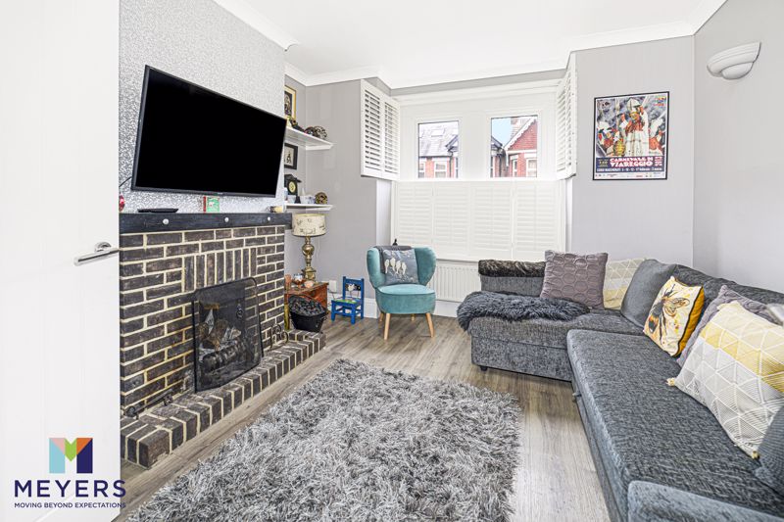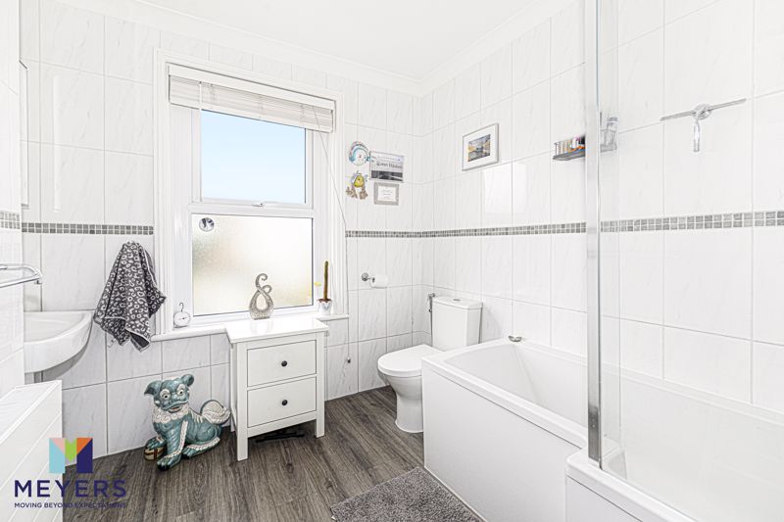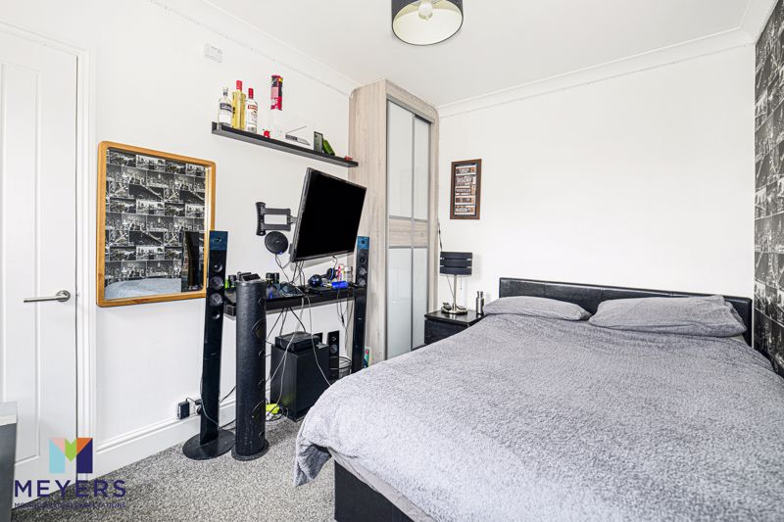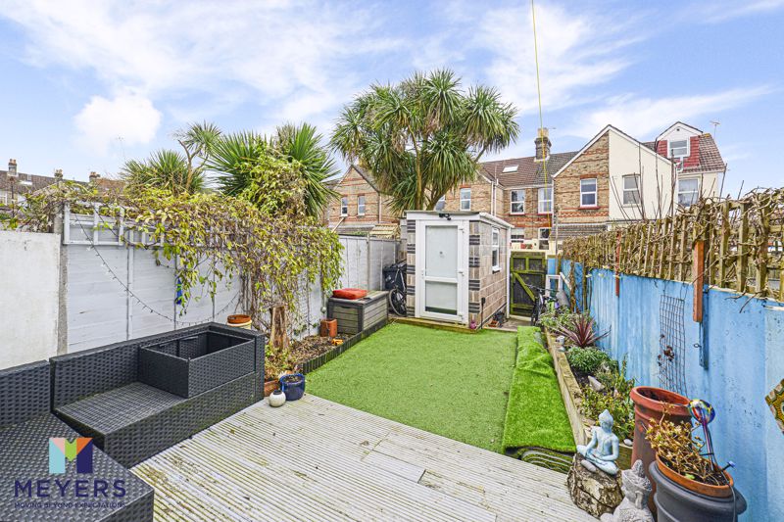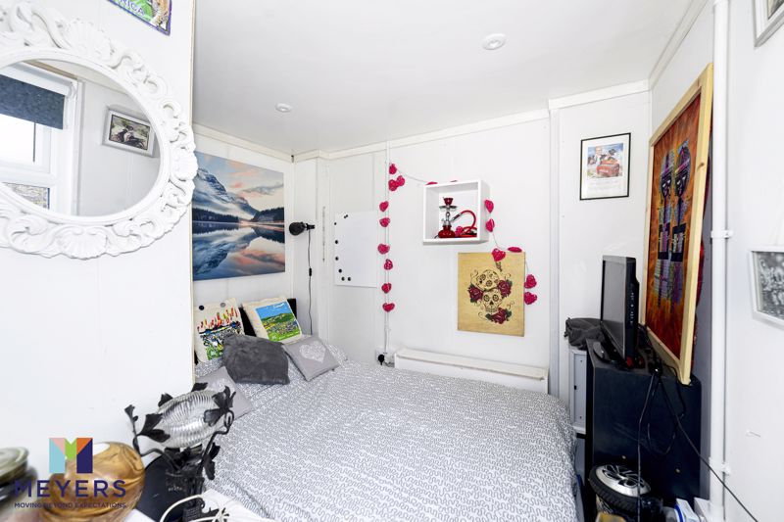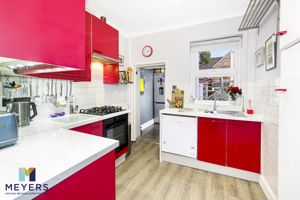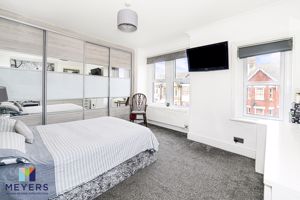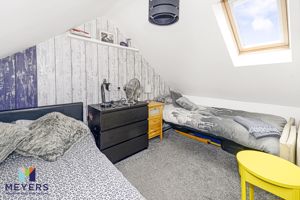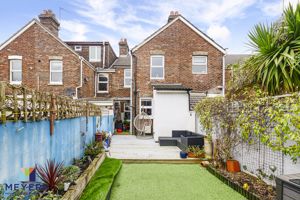Kingston Road Heckford Park, Poole Guide Price £325,000
Please enter your starting address in the form input below.
Please refresh the page if trying an alernate address.
- A Victorian Character Property
- Walking Distance to Town Centre and Quay
- Three Double Bedrooms
- Open Plan Lounge/Diner
- Low Maintenance Gardens
- Outbuilding Office/Guest Room
- Cosy Open Fireplace
- Ideal Holiday Home
A Victorian terraced house with GENEROUS sized accommodation including an OPEN PLAN lounge/diner with OPEN FIREPLACE, fitted kitchen, bathroom, and three double bedrooms. An enclosed low maintenance rear garden with OUTBUILDING that would make an ideal Home office.
Poole BH15 2LP
Description
A beautiful example of a Victorian, character terraced house having been modernised and remodelled throughout. The property incorporates numerous character features including high ceilings and a Victorian style open fireplace in the lounge. The ground floor accommodation also includes a modern fitted kitchen that leads onto a separate utility room. On the first floor are two double bedrooms and a modern bathroom, with stairs to the second floor leading to an addition third bedroom. Amongst other noteworthy benefits is the outbuilding in the rear garden which would make an ideal home office.
Directions
From Poole train station, head east and at the roundabout, take the 1st exit onto Serpentine Road. Then at the roundabout, take the 1st exit onto Wimborne Road/B3093. Turn right onto Heckford Road, then Turn left onto Canford Road, then right into Kingston Road.
Location
The property is located at the northern edge of the town centre in Heckford Park, an attractive area of mostly Victorian and Edwardian terraced houses. Popular with staff at nearby Poole General Hospital and Barclays House, the area offers attractive period properties in quiet streets and great accessibility to the Town Centre which is only a five-minute walk. For those that are looking to have access to the beach, the well renowned Sandbanks beach is a 10-minute drive away or you can cross the lifting bridge to Hamworthy park which is only 2 miles away.
Entrance
Opaque double-glazed composite door into entrance hall.
Entrance Hallway
Smooth set coved ceiling, single wall-mounted radiator through to open plan lounge/diner and stairs to first floor accommodation. Wood style laminate flooring.
Lounge
Double-glazed bay window to front elevation with internal shutter blinds. Smooth set coved ceiling. Wall-mounted double radiator. Feature open fireplace laid to brick with timber mantle over. Wood style laminate flooring.
Dining Room
Open plan through to dining area. Smooth set coved ceiling, double glazed window to rear elevation. Under stairs storage cupboard, wall mounted double radiator, wood style laminate flooring.
Kitchen
Double-glazed window to rear elevation, open doorway through to utility area. Double glazed composite door to rear garden. Smooth set ceiling with downlights. Half tiled walls and matching splash guard. Wall-mounted double radiator. Fitted units to two elevations with block work surface over. Integral appliances including a dishwasher, four ring gas hob with electric oven/grill under and extractor hood over. Low-level LED lighting. Wood style laminate flooring.
Utility Room
Open access from kitchen. Double glazed window to rear elevation. Smooth ceiling with downlights. Space for large fridge/freezer and washer/dryer.
Bedroom 1
Three double glazed windows to front elevation. Smooth set coved ceiling. Wall-mounted double radiator. Fitted wardrobes with sliding doors.
Bedroom 2
Double glazed window overlooking rear elevation. Smooth set, coved ceiling. Wall-mounted double radiator. Fitted wardrobe. Storage cupboard with access to combi boiler.
Bedroom 3
Two Velux windows to front and rear elevations. Smooth set sloping ceilings, short door to eaves storage. Single wall-mounted radiator.
Bathroom
Frosted glass double glazed window to rear elevation. Smooth set ceiling, fully tiled walls. Three-piece suite including W/C, Bath with shower unit over and single basin. Wall-mounted double radiator and fitted towel rail. Wood style laminate flooring.
Front garden
Brick and rail boundary to front, Metal gate leading to concrete and tiled path to front door. Lawn laid to artificial grass.
Rear Garden
Low maintenance Southerly facing garden with outbuilding. Timber framed rain cover from back door with corrugated plastic roof leading to decked area. Lawn laid to artificial grass and raised flowerbeds. Rear access by timber gate.
Outbuilding
Double glazed composite door. Double glazed window to side elevation. Insulated and powered. An ideal home office or guest bedroom.
Poole BH15 2LP
Click to enlarge
| Name | Location | Type | Distance |
|---|---|---|---|






