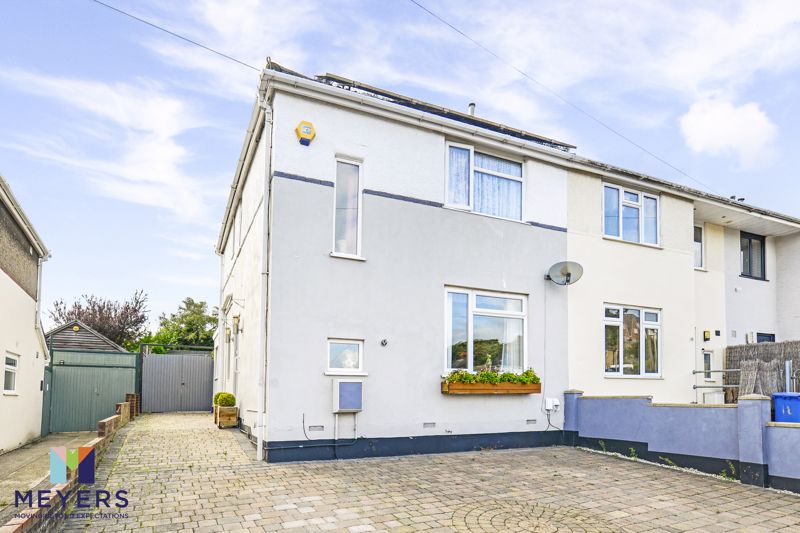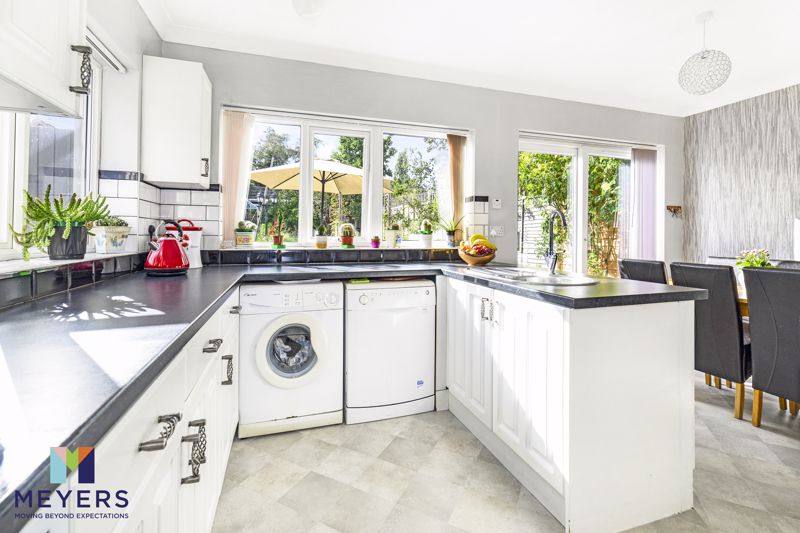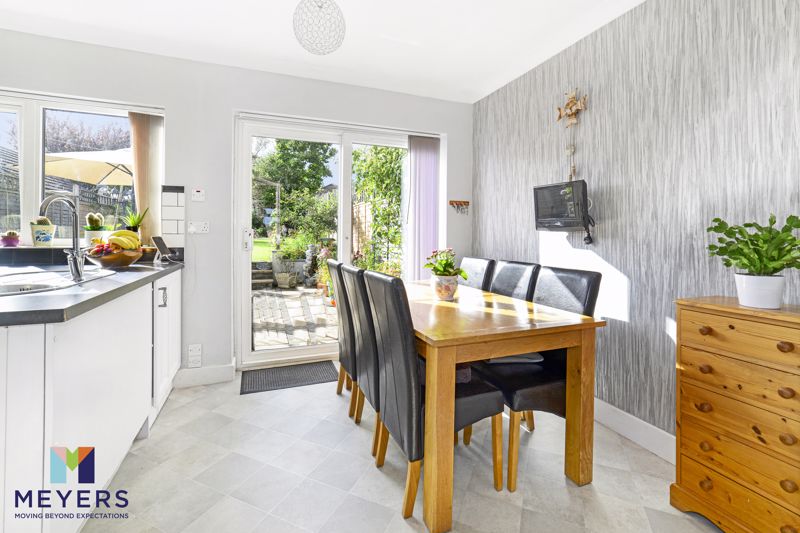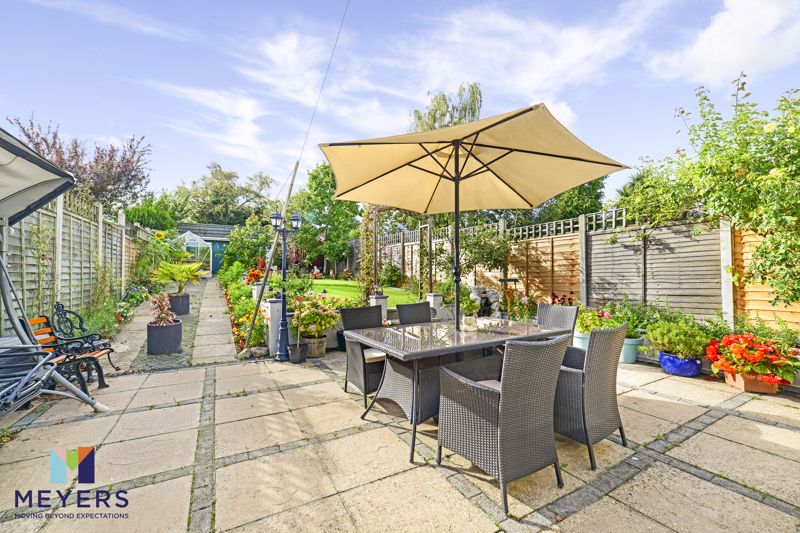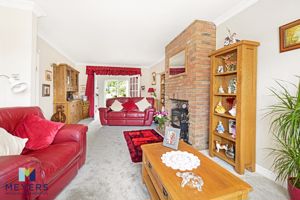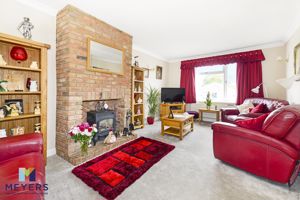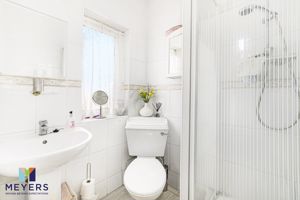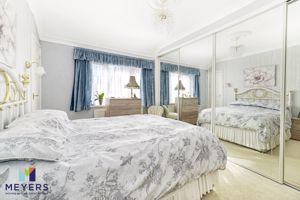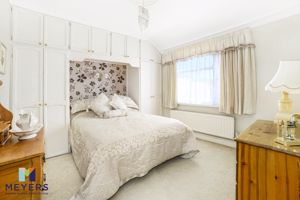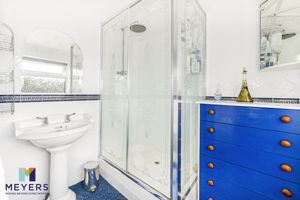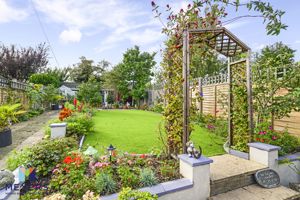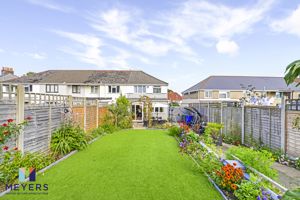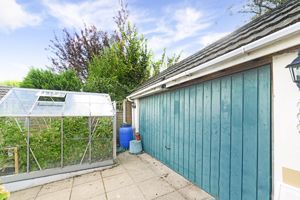Churchill Road, Poole Offers Over £270,000
Please enter your starting address in the form input below.
Please refresh the page if trying an alernate address.
- A Semi Detached House
- Large Lounge
- Modern Kitchen/Diner
- Two Double Bedrooms
- Ensuite
- Downstairs Shower Room
- Generous Rear Garden With Ample Workshop Area
- Off Road Parking For several Vehicles
*SOLD BY MEYERS* A spacious SEMI DETACHED HOUSE with a generous lounge, KITCHEN/DINER, two double bedrooms, ensuite shower room, additional downstairs shower room, a considerable and low maintenance rear garden with a detached DOUBLE garage/workshop to the rear and off road PARKING for several vehicles to the front.
Poole BH12 2JB
Description
Offering a generous amount of living space, this semi-detached house is an ideal start for first time buyers and young families. Accommodation is well proportioned and offers a lovely light lounge that leads into a modern style fitted kitchen diner that overlooks the well maintained rear garden. Upstairs are two ample sized bedrooms with fitted bedroom furniture, one with an en suite. Amongst the many other noteworthy features of the property are that it has an additional downstairs shower room, parking to the front for two/three cars and a large detached garage/workshop to the rear with power, light and water that would be a perfect home studio.
Directions
From Parkstone train station, head east on Steepdene towards Alton Road and turn left onto Alton Road. Next turn right onto Osborne Road and continue onto Kingsbridge Road. At the roundabout, take the 1st exit and stay on Kingsbridge Road and continue onto Woodside Road. Turn left onto St. Osmunds Road and continue onto Richmond Road. Keep going and continue onto Churchill Road. Go through one roundabout and the destination will be on the left.
Location
In a very central location, within walking distance of the Ashley road and its local shops and amenities, the property is within half a mile of the local recreational ground, ideal for dog walking, field sports and there is exercise equipment dotted around the perimeter for those looking to keep fit. In the opposite direction is a retail park with major names such as John Lewis, Boots and Next Home within a similar distance. Branksome Train station is within 0.5 miles which has a direct route to Waterloo station and Bournemouth centre is just over 2.5 miles away. For those that prefer Poole and its Quay this is approximately 15 minutes in the car at 3.9 miles.
Entrance
Opaque double-glazed door into entrance hall.
Entrance Hall
Door to downstairs shower room, glazed door into lounge/diner. Returning stairs to first floor accommodation with short door, allowing storage underneath with opaque double-glazed window, wall-mounted combination boiler and electrical fuse boxes within.
Downstairs Shower Room
Opaque double-glazed windows to side elevation, walk-in shower cubicle with power shower within, low-level WC, single pedestal wash basin, tiling to all visible walls and floor with wall-mounted extractor fan, smooth set ceiling.
Lounge
Dual aspect with double-glazed windows to front elevation and glazed double French doors into breakfast area. Brick-built fireplace with space for gas fireplace within, coved and smooth set ceiling, wall-mounted double radiator.
Kitchen/Diner
Dual aspect with double-glazed windows to both side and rear elevations, adjacent to double-glazed sliding patio doors, allowing rear access to the paved patio garden. Kitchen comprises fitted white units to three walls that continue around to provide a peninsula dividing the kitchen from the dining area with an integral four-ring gas hob with electric oven/grill under, and stainless steel extractor hood over, space for low-level fridge, space for low-level fridge freezer, space for washing machine, space for dishwasher, stainless steel single bowl and drainer unit with mixer taps over, tiling to half walls, coved and textured ceiling.
First Floor Landing
A gallery-style landing with opaque double-glazed windows to the front elevation and a double-glazed window to side elevation, picture rail, doors to bedrooms one, two, and separate WC. Smooth set ceiling with access hatch to loft.
Bedroom 1
Double-glazed window to front elevation, fitted bedroom furniture with 'his and her' wardrobes and over-bed storage, coved and smooth set ceiling, wall-mounted double radiator, double radiator on first floor landing.
Bedroom 2
Double-glazed window to rear elevation, sliding mirror doors, providing wardrobes to one wall, door to en suite shower room.
En-suite
Walk-in double shower cubicle with power shower within, heritage-style, single pedestal wash basin, opaque double-glazed window to front elevation, tiling to all visible walls, wall-mounted single radiator.
Rear Garden
A paved patio borders to rear elevation of the property and leads up three steps to the remainder, which is mainly led to artificial lawn with flowerbed borders. There is a paved area that continues along the side elevation of the property to the end of the garden towards a detached double garage/detached workshop. It is feasible that a car could be brought all the way through the twin double gates of the property to the detached garage, but the greenhouse would have to be removed.
Double Garage/Workshop
Of considerable size with a double metal up and over door, power, light, water within. The unit also has a fully functional shower room within and subject to planning and building regulations has the opportunity to be converted to an annex.
Front
Mainly block paved providing off-road parking for at least two/three vehicles.
Poole BH12 2JB
Click to enlarge
| Name | Location | Type | Distance |
|---|---|---|---|






