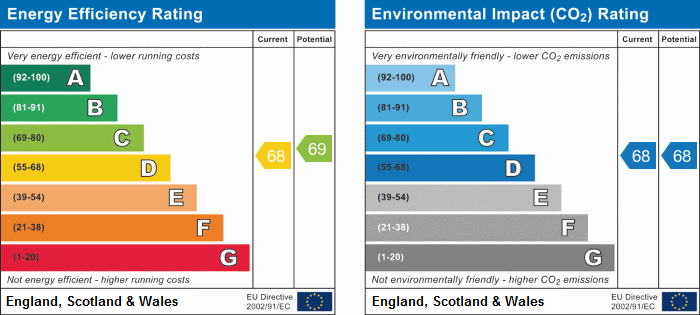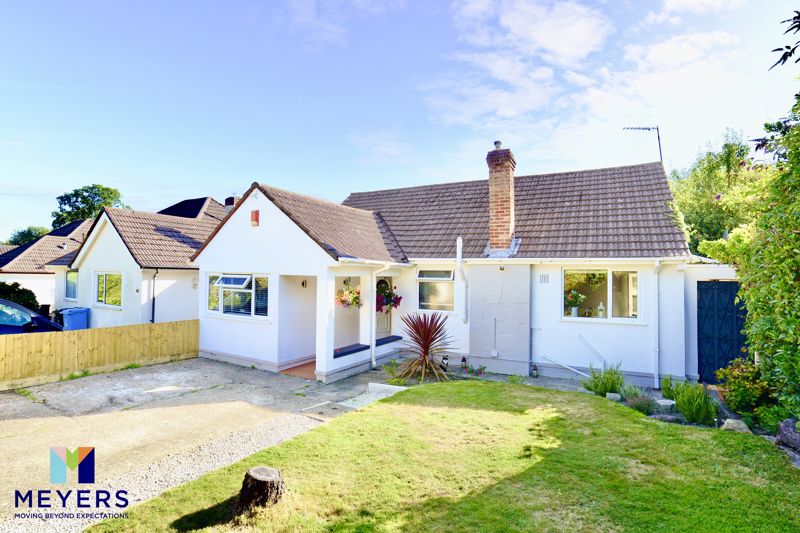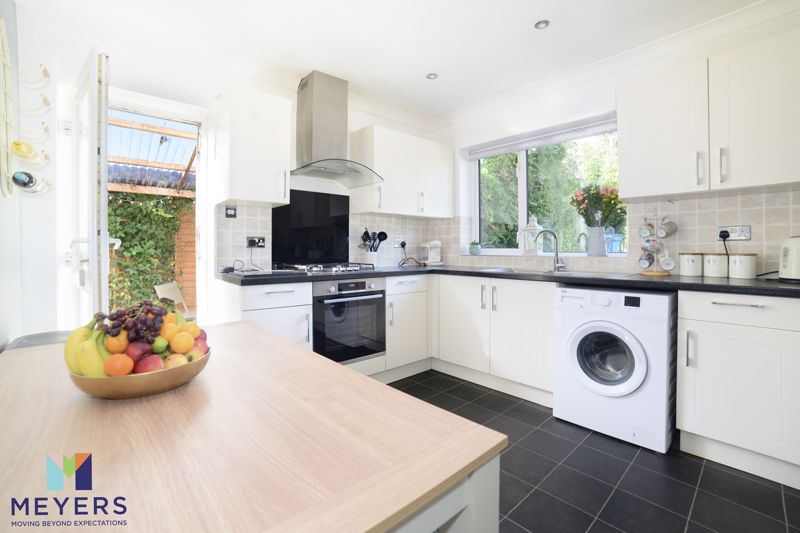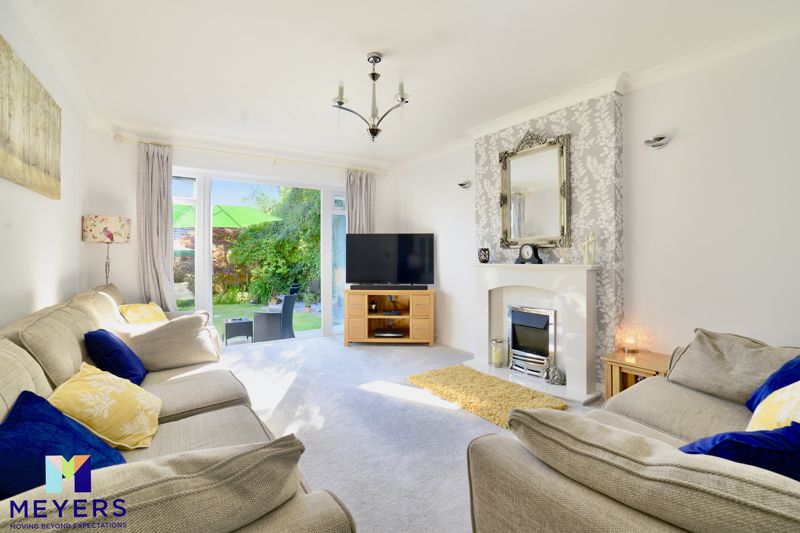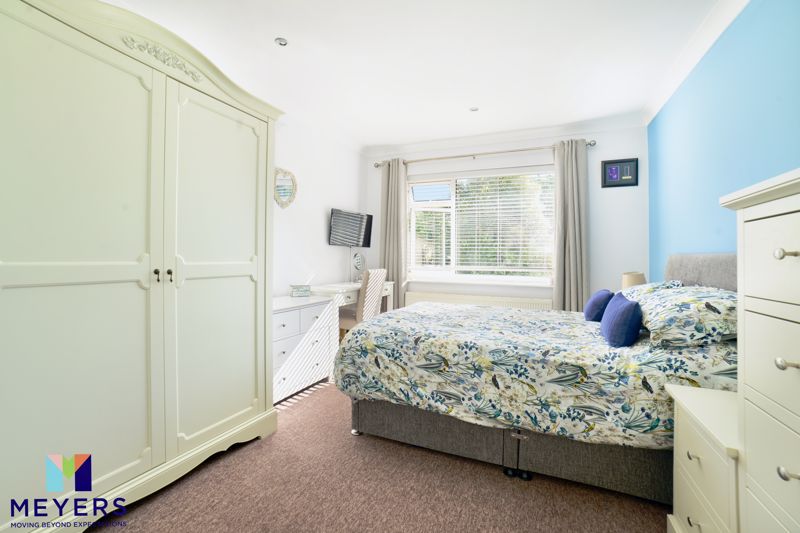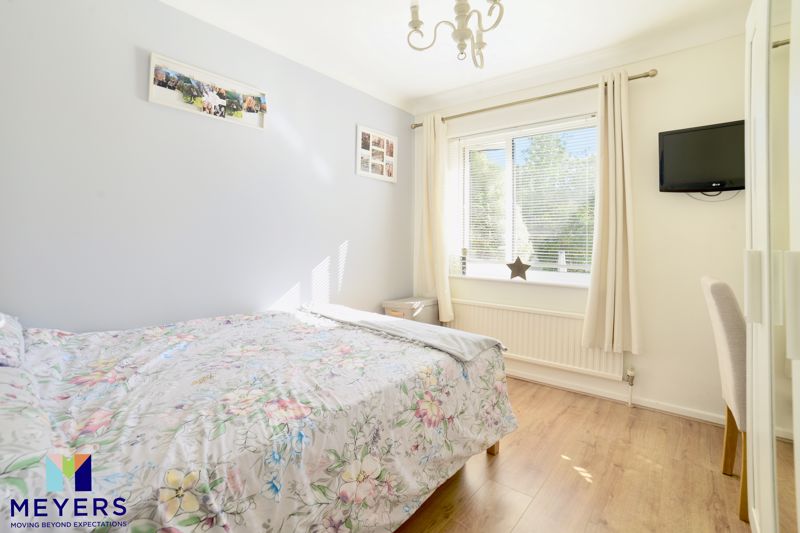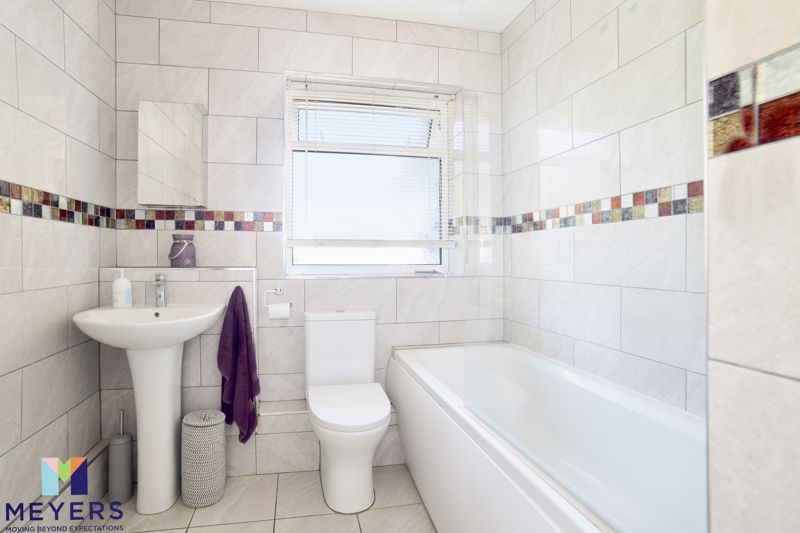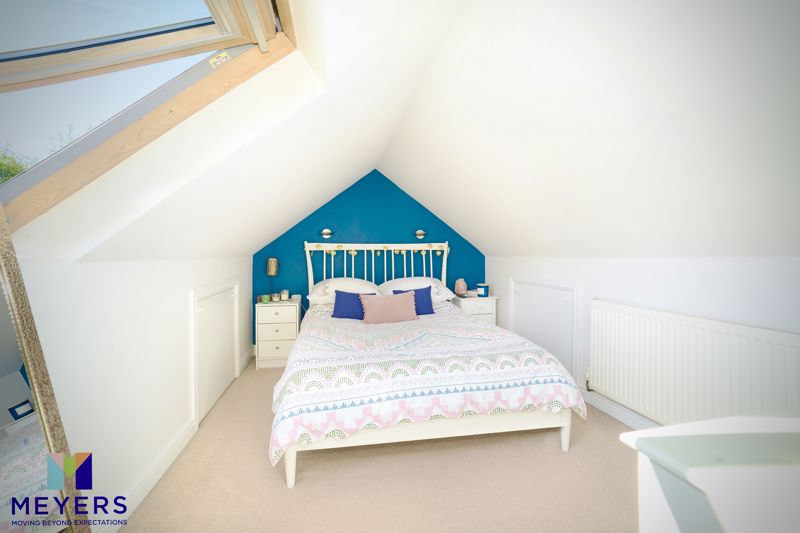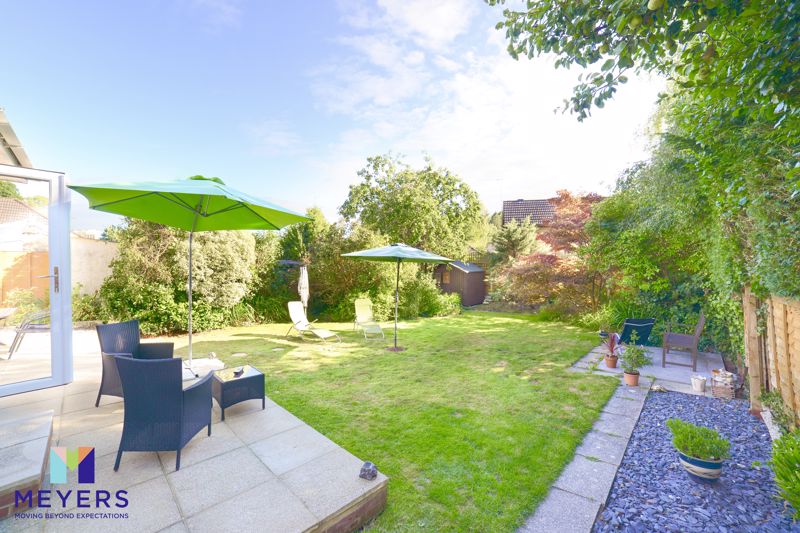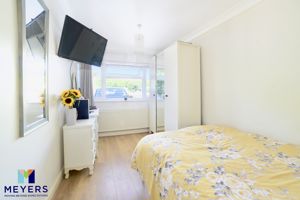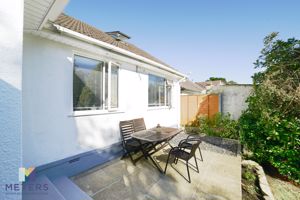Lancaster Drive, Broadstone Guide Price £415,000
Please enter your starting address in the form input below.
Please refresh the page if trying an alernate address.
- A Detached Bungalow
- Vendor Suited
- Three/Four Bedrooms
- Modern Style Fitted Kitchen
- Sunny & Private Rear Garden
- Off Road Parking For Several Vehicles
- Modern Style Fitted Kitchen
- Walking Distance To Local Bus Routes
*SOLD BY MEYERS* *VENDOR SUITED* A beautifully presented DETACHED BUNGALOW with 3/4 bedrooms, lounge, modern style fitted kitchen and bathroom, private and SUNNY REAR GARDEN and OFF ROAD PARKING for several vehicles.
Broadstone BH18 9EQ
Description
For anyone looking for a property that requires little work, this would be the perfect property. With the majority of the accommodation on the ground floor, the property benefits from 3 bedrooms on the ground floor, a separate first floor bedroom/loft room, family bathroom, lounge and remodelled fitted kitchen and bathroom. Amongst the many other noteworthy features of the property are that it has a private and sunny rear garden and plenty of off road parking to the front that could accommodate a caravan or boat dependant on size.
Directions
From the central Broadstone Roundabout, head North on Higher Blandford Rd/B3074 towards Brookdale Close and then turn left onto Springdale Road. Turn right onto Springdale Avenue and continue onto Lancaster Drive. the property will be on the left.
Location
The property is in an area that comprises many similar properties and is only a 3 minute drive or 15 minute walk into Broadstone centre. Here you will find plenty of local shops including bakers, a Costa, butchers, a Tesco’s Express and Marks And Spencer's Food-hall. Also there are plenty of restaurants, local pubs and a sports centre with Swimming Pool. For those that want to go a bit further, Tower Park is a 10 minutes’ drive away with more restaurants and a cinema complex, Poole Quay is 15 minutes away by car and Bournemouth centre is approximately a 25 minute drive.
Entrance
Open storm porch with a tiled floor with double glazed leaded door allowing access into entrance hall.
Hallway
Laminate flooring, coved and smooth set ceiling. Doors to downstairs bedrooms, one, two, and three, with returning stairs to first floor accommodation. Wall-mounted digital heating thermostat. Door to lounge, door to kitchen/breakfast room, door to bathroom. Door to storage cupboard.
Kitchen/Breakfast Room
Double glazed window to front elevation. Matching ivory units with roll top works it's over to three walls. Space for tumble dryer, space for washing machine, space for upright fridge/freezer. Wall mounted booster, boiler, stainless steel one and a half bowl and single drainer unit with mix tubs over. Lino flooring, coved and smooth set ceiling with LED down writers. Wall mounted single radiator. Opaque, double glazed door to side elevation. Four ring gas hob with electric oven/grill under and stainless steel extractor hood over.
Lounge
Double glazed French doors, allowing access to rear garden with full length, double glazed windows, either side. Feature electric fireplace with marble hearth and mantel surround, coved and smooth set ceiling. Wall mounted door radiator.
Bedroom 1
Double glazed window to rear elevation, coved and smooth set ceiling with LED spotlights. Shaped door to under-stair storage
Bedroom 2
Double glazed window to rear elevation, oak style laminate flooring, coved and smooth set ceiling, wall mounted single radiator.
Bedroom 3
Double glazed window to front elevation, coved and smooth set ceiling. Oak style laminate flooring, wall-mounted double radiator.
Family Bathroom
Opaque double glazed window to front elevation matching white suite, including panel closed bath with mixed tubs and separate shower over. A little WC single pedestal wash basin. Tiling to all visible floors and walls. Wall-mounted chrome style heated towel rail. Smooth set ceiling with extractor fan.
Front
Divided into two defined areas, with a combination of small stone and paved hard standing, providing off-road parking for four cars. This is adjacent to the remainder, which has mainly laid to lawn with a flower bed and shrub borders.
First Floor Bedroom/loft room
Double glazed Velux window to rear elevation, some sloping ceilings, short doors to eave storage on either side. Wall mounted, double radiator, sliding door to fitted storage unit.
Rear Garden
A paved patio borders the rear elevation of the property and leads onto the remainder, which is mainly laid to lawn. This private and secluded garden is enclosed by a combination of evergreen hedging and timber panel fencing and benefits from an outside tap and outside security lights. Along the side elevation of the property you've got an open covered area, ideal for sitting out or drying clothes, and access to the front is granted by a timber gate.
Broadstone BH18 9EQ
Click to enlarge
| Name | Location | Type | Distance |
|---|---|---|---|
