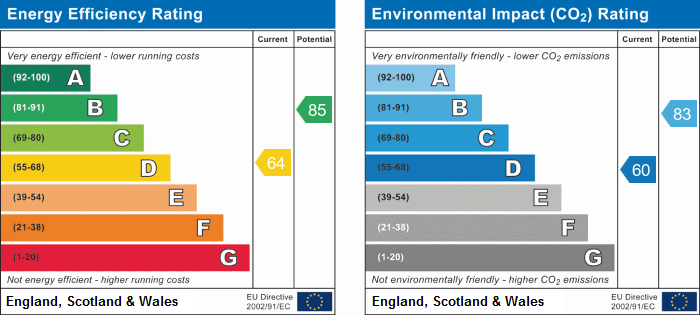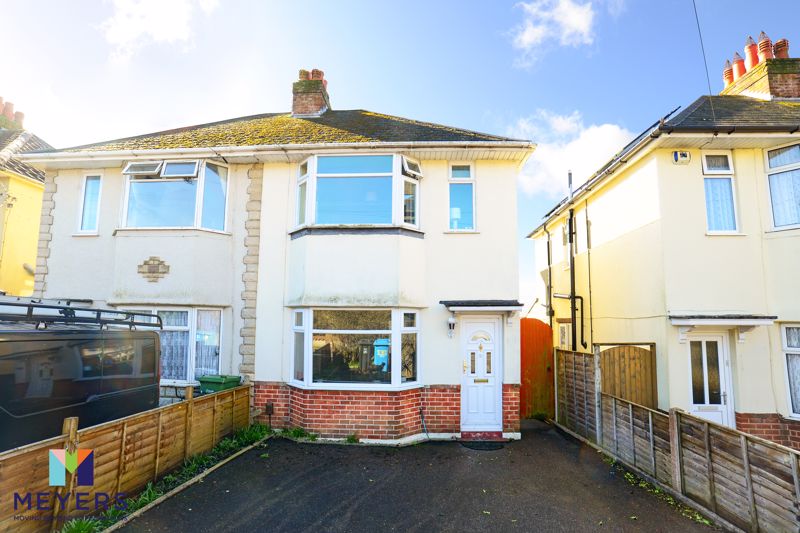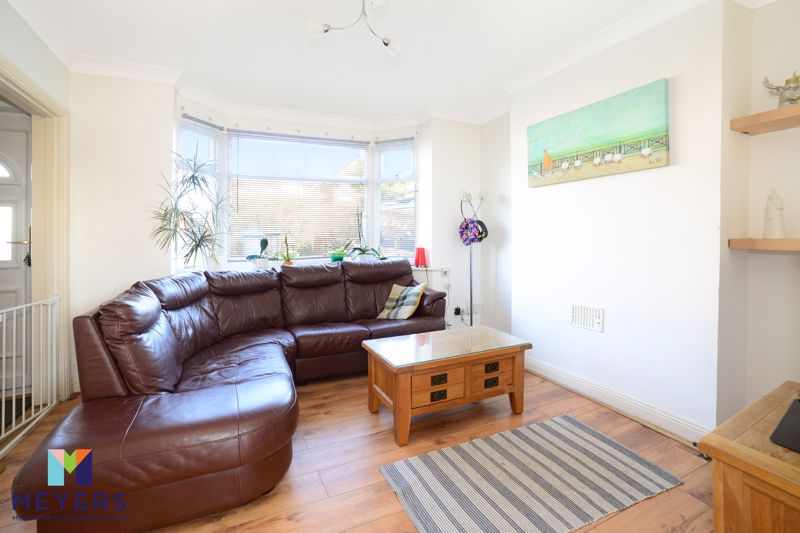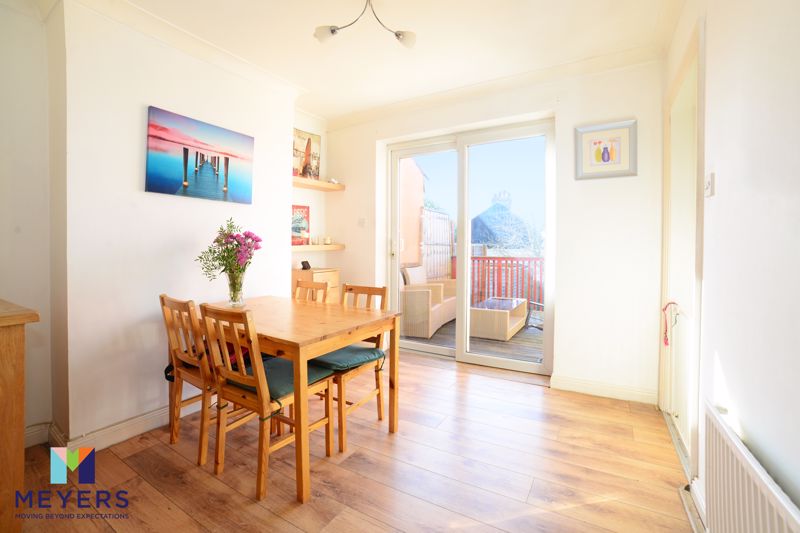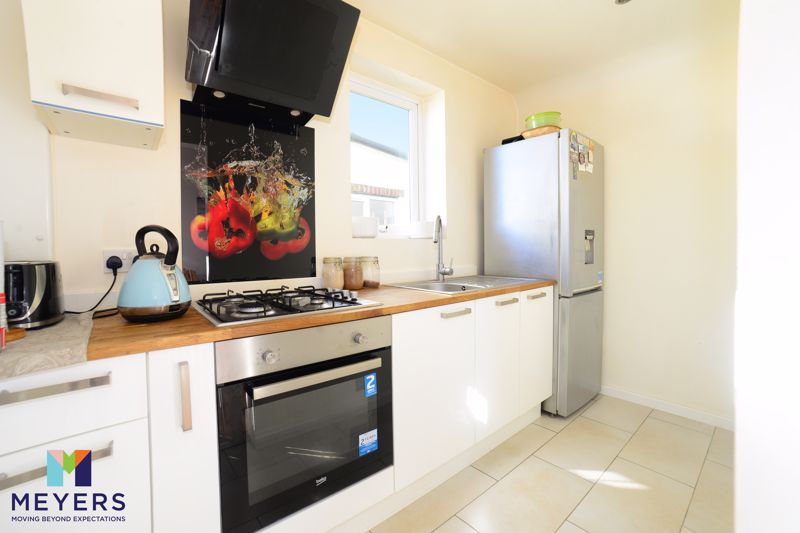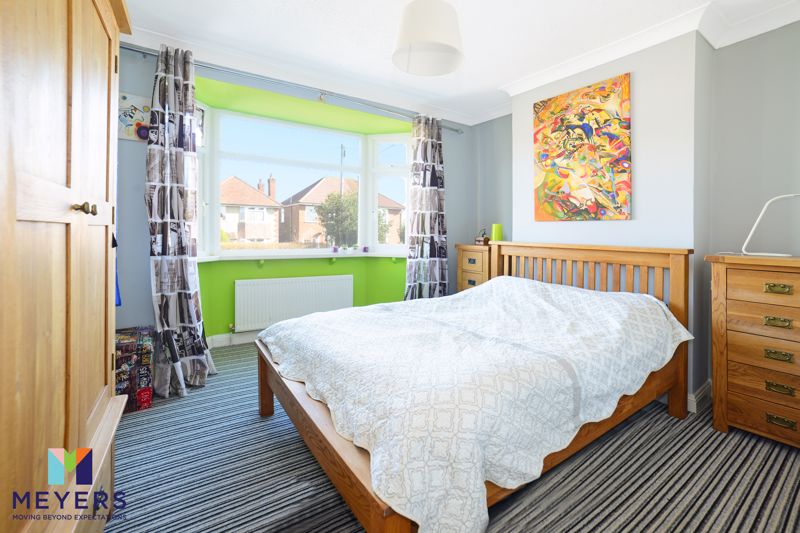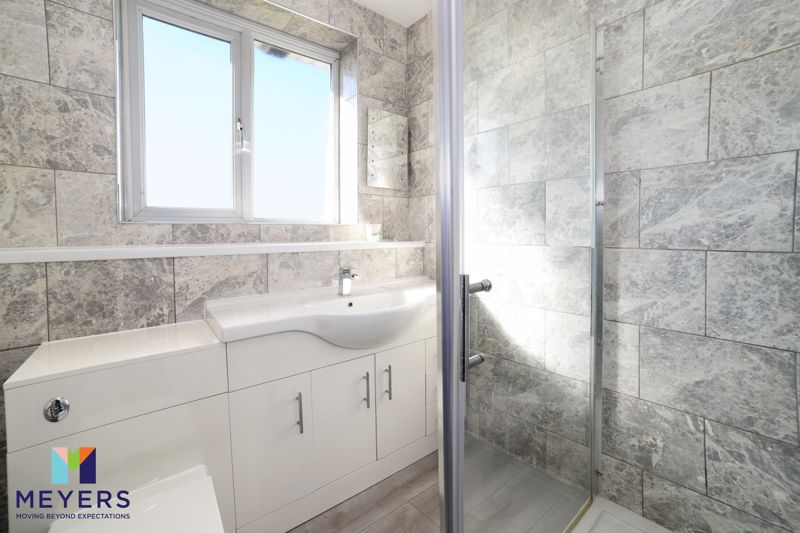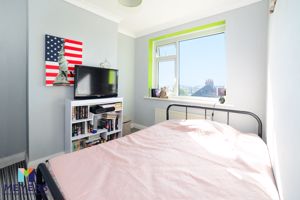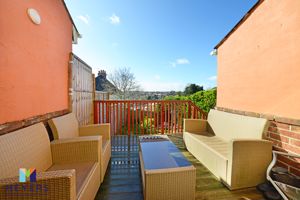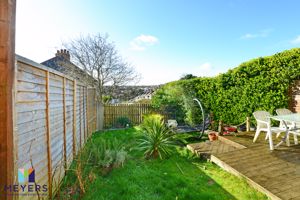Rossmore Road, Poole Guide Price £240,000
Please enter your starting address in the form input below.
Please refresh the page if trying an alernate address.
- A Semi-Detached Cottage
- Two Double Bedrooms
- Southerly Garden With Sun Deck
- Separate Lounge And Dining Room
- Modern Kitchen And Shower Room
- Off Road Parking For Two Cars
- Utility Area With WC
- Walking Distance To Local Playing Fields And Ammenities
*SOLD BY MEYERS* A charming semi detached COTTAGE with generous accommodation including two DOUBLE BEDROOMS, modern shower room, SEPARATE LOUNGE, dining room, modern fitted kitchen, UTILITY AREA and a SOUTHERLY FACING SUN DECK as well as OFF ROAD PARKING for two cars.
Poole BH12 2HN
Description
This two double bedroom, characterful semi-detached cottage has been tastefully modernised by the current owners to create light and airy accommodation on both levels. A cosy lounge with classic feature fireplace leads through to a separate dining area which in turn, leads to the modern fitted kitchen, and has sliding doors leading out to the southerly facing rear garden - Sun seekers will be spoilt with the raised sun deck with views across Parkstone. A range of additional benefits include a downstairs WC, utility area and off road parking for two cars.
Location
In a very central location, within walking distance of the Ashley road and its local shops and amenities, the property is within half a mile of the local recreational ground, ideal for dog walking, field sports and there is exercise equipment dotted around the perimeter for those looking to keep fit. In the opposite direction is a retail park with major names such as John Lewis, Boots and Mothercare within a similar distance. Branksome Train station is within 0.5 miles which has a direct route to Waterloo station and Bournemouth centre is just over 2.5 miles away. For those that prefer Poole and its Quay this is approximately 15 minutes in the car at 3.9 miles.
Front
Hardstanding providing parking for two cars.
Entrance
Entrance via double-glazed UPVC door into entrance hallway.
Entrance Hall
Stairway leading to first floor. Open doorway through to lounge. Smooth set coved ceilings with single central light fitting. Laminate flooring.
Lounge
10' 10'' x 10' 0'' (3.29m x 3.06m)
Double-glazed bay window to front elevation with wall-mounted radiator. Half door with access to under stairs storage cupboard. Open doorway leading to dining area. Smooth set coved ceilings with single central light fitting. Laminate flooring.
Dining Room
10' 8'' x 8' 6'' (3.25m x 2.60m)
Double-glazed sliding door to rear elevation leading on to sundeck. Wall-mounted radiator. Open doorways through to kitchen and through to lounge space. Smooth set coved ceilings with single central life fitting. Laminate flooring throughout.
Kitchen
10' 0'' x 4' 11'' (3.06m x 1.50m)
Double-glazed window to side elevation. Open doorway leading to dining area with single door leading to utility area. Four ring gas hob with under counter oven. Space for upright fridge-freezer. Stainless steel single bowl unit with drying area and single mixer tap. Tiled flooring. Smooth set ceiling with inset LED spotlights.
Utility Room
6' 9'' x 5' 2'' (2.05m x 1.58m)
Double-glazed opaque window to side elevation. Low level WC. Single pedestal ceramic washbasin with mixer tap. Wall-mounted 'Glow Worm' combination boiler. Space for washing machine. Smooth set ceiling with single central light fitting. Tiled flooring.
First Floor Landing
Double-glazed window to side elevation. Doors leading to bedroom one and two and shower room. Textured coved ceilings with a single central light fitting and access to loft space via loft hatch. Carpeted flooring.
Bedroom One
15' 2'' x 12' 4'' (4.62m x 3.75m)
Double-glazed bay window to front elevation with single length wall-mounted radiator. Textured coved ceilings with single central light fitting. Carpeted flooring.
Bedroom Two
10' 1'' x 8' 9'' (3.07m x 2.67m)
Double-glazed window to rear elevation with double length wall-mounted radiator. Textured coved ceilings with single central light fitting. Carpeted flooring.
Shower Room
Double-glazed opaque window to rear elevation. Low level WC. Wall-mounted wash basin with vanity mirror and under counter storage. Glass enclosed corner shower unit with overhead shower. Smooth set ceiling with single light fitting. Laminate flooring and tiling to all visible walls.
Rear
Access from dining area via double-glazed sliding door onto southerly facing sun deck. Stairs leading down into main garden area partially laid to lawn with small patio area.
Directions
From Branksome Train Station, head west on Poole Road/A35 towards Cromer Road. At Pottery Junction, take the 2nd exit onto Ashley Road/A3040. At the roundabout, take the 2nd exit onto Alder Road/A3040. Turn left onto Herbert Avenue. Turn left onto Rossmore Road and the property will be on the left.
Poole BH12 2HN
Click to enlarge
| Name | Location | Type | Distance |
|---|---|---|---|
