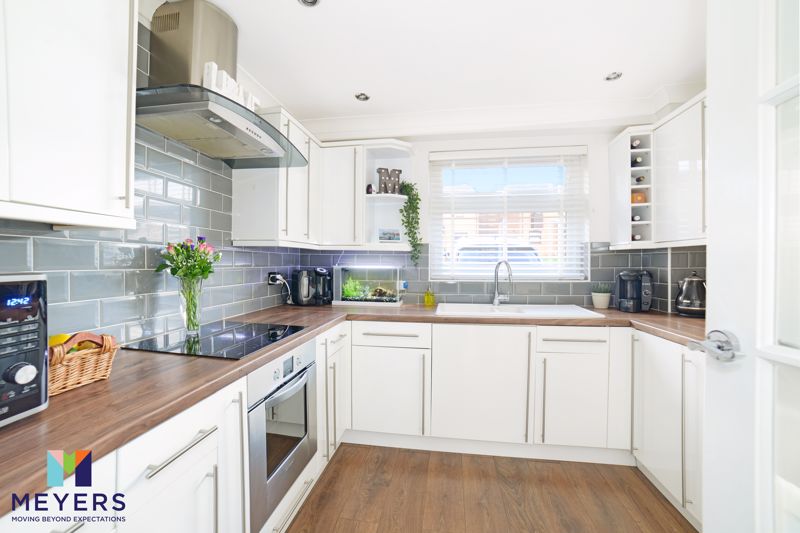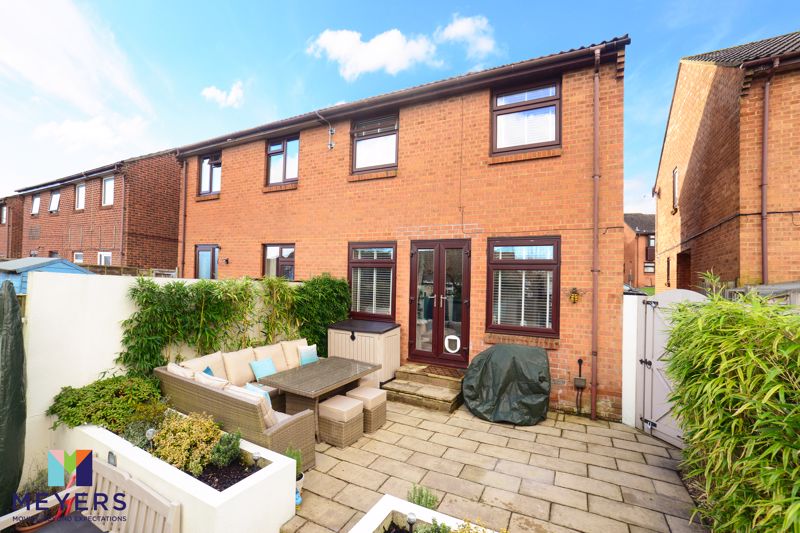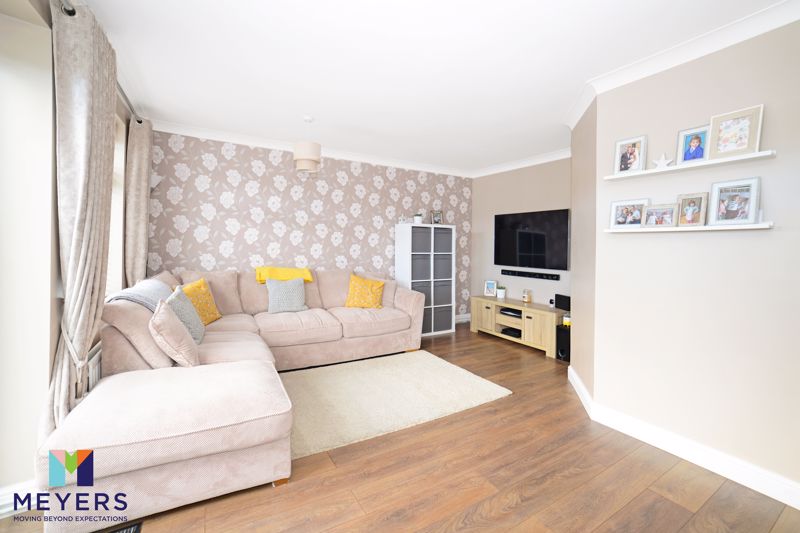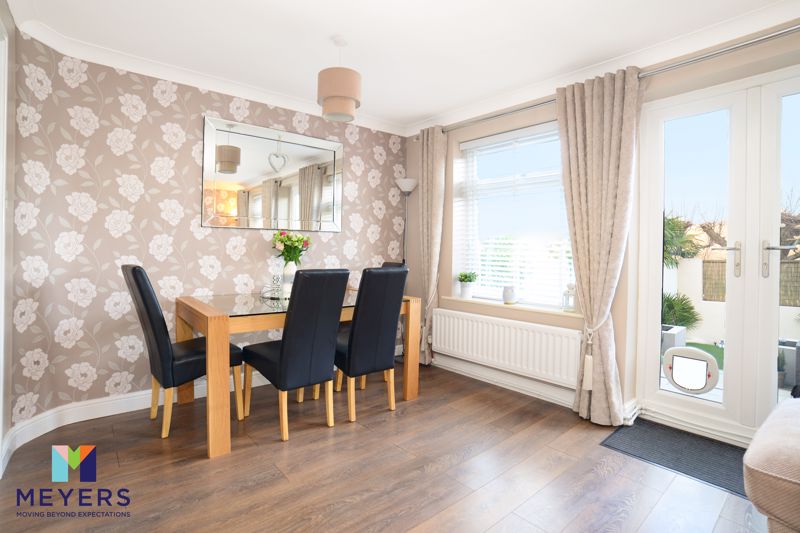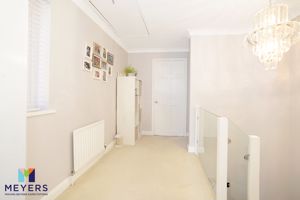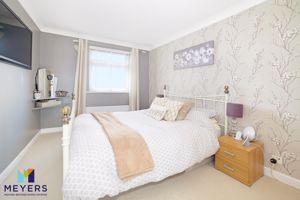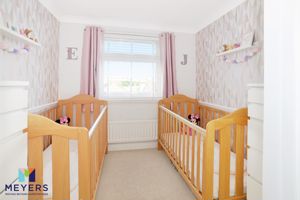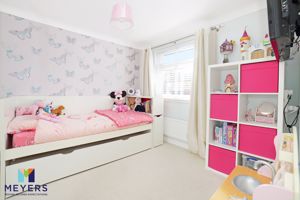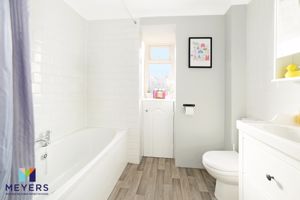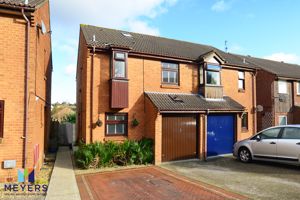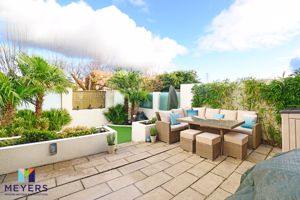Tollard Close, Poole Offers Over £270,000
Please enter your starting address in the form input below.
Please refresh the page if trying an alernate address.
- A Semi Detached House
- Downstairs WC
- Beautifully Presented Throughout
- Three Bedrooms
- Modern Style Fitted Kitchen
- Landscaped Rear Garden
- Garage & Off Road Parking
- Modern Style Family Bathroom
*SOLD BY MEYERS* *Guide Price £270,000-£275,000*A beautifully presented SEMI detached house with a generous LOUNGE/DINER, modern style kitchen, DOWNSTAIRS WC, three bedrooms and a family bathroom. The property also benefits from a sunny LANDSCAPED garden and a garage with OFF ROAD parking for two cars.
Poole BH12 4AU
Description
Being under the stamp duty level for first time buyers, we are confident there will be a lot of interest for this semi-detached house. Perfect for the young family, all of the rooms are of a generous proportion and of a neutral and well-presented decor, having had many thoughtful upgrades throughout. The accommodation comprises a lovely light lounge/diner that opens out onto the rear garden, a modern style fitted kitchen, three great sized bedrooms and a family bathroom with an additional separate WC. Amongst other noteworthy features of the property are that it has an integral garage that is accessible from inside the house, ideal for storing kids bikes and tools with off road parking to the front.
Directions
From Parkstone train station, head north-east on Commercial Road/A35 towards Station Road. At the roundabout, take the 1st exit onto Ashley Road/A3040 and at the next roundabout, take the 2nd exit onto Alder Road/A3040. Continue over traffic lights and then take the first exit to the left on the Sainsbury's roundabout into Bloxworth Road. Continue to the end and turn left into Monkton Crescent. Take the second left into Gussage Road and continue around to the right where you will turn right into Tollard Road and the property will be on the right hand side.
Location
There is a local "One-Stop" within a couple of minutes’ walk for the essentials and for the 'big shop' a Sainsbury's is within a mile. The property is also situated within a mile and a half of Knighton Heath Golf Club and three miles of Poole Quay with bars, cafes, restaurants and a wide range of shops. Tower Park is within a mile with its range of leisure activities including Splashdown Water Park, Cineworld Cinema, Bowlplex tenpin bowling, range of restaurants,24hr Tesco store and much more. For those looking to travel a little further Bournemouth town centre is only a 15 minute drive and offers all of the trappings you would expect from a coastal tourist town having had a large leisure complex recently built that includes many restaurants and a cinema complex.
Entrance
Opaque double glazed door into entrance hall.
Entrance Hall
Doorway through to lounge/diner. A short door through to under stairs cupboard with additional short door allowing access into garage. Door to downstairs WC. Laminate flooring. Coved and smooth set ceiling with LED spotlights. Glazed door into kitchen.
Kitchen
8' 10'' x 8' 8'' (2.68m x 2.64m)
Double glazed window to front elevation. Matching white kitchen to three elevations with integrated fridge and a one and a half bowl and composite single drainer unit with mixer taps over. Four ring electric hob with electric oven under and filter hood over. Contemporary tiled splashbacks. Smooth ceiling, coved with LED spotlights, and laminate flooring. Wall-mounted single radiator.
Downstairs WC
Opaque double glazed window to side elevation. Low-level WC. Wall-mounted wash hand basin with contemporary style tile splashbacks. Laminate flooring. Coved and smooth set ceiling with LED spotlights. Wall-mounted heated towel rail.
Lounge/Diner
17' 8'' x 14' 8'' (5.38m x 4.48m)
Double glazed French doors allowing access to rear elevation set between two double glazed windows overlooking the rear garden. A generous L-shaped space with dark wood style laminate flooring. Coved and smooth set ceiling and two wall-mounted double radiators.
First Floor Landing
Gallery style landing including feature glass balustrade with doors to all three first floor bedrooms and family bathroom. Double glazed window to side elevation. Smooth set ceiling with access hatch to loft with pull down ladder. Door to airing cupboard housing wall-mounted Worcester combination boiler. Wall-mounted single radiator in landing.
Bedroom 1
15' 9'' x 9' 7'' (4.8m x 2.92m)
Double glazed window to rear elevation. Coved smooth set ceiling. Wall-mounted single radiator.
Bedroom 2
9' 7'' x 9' 7'' (2.93m x 2.92m)
Double glazed window to front elevation. Mirror fronted wardrobes to one wall. Wall-mounted single radiator. Coved and smooth set ceiling
Bedroom 3
8' 0'' x 6' 11'' (2.43m x 2.11m)
Double glazed window to rear elevation. Coved and smooth set ceiling with LED spotlights. Wall-mounted single radiator.
Family Bathroom
Projected double-glazed bay with opaque double glazed panels to front elevation and integral storage cupboard under.. Matching white suite, including panel enclosed bath with central taps and separate shower attachment over. Low level WC. Wall-mounted wash basin with vanity storage under. Wall-mounted heated towel rail. Complimentary tiling to the majority of the walls. Coved and smooth set ceiling with LED spotlights.
Rear Garden
With two steps down, a paved patio borders the rear elevation of the property, and in turn with an additional two steps down leads onto the remainder which is mainly lead to artificial turf. There are raised flower bed borders with built in outside lighting and ornamental palms and mature shrubs. There is an outside power point and access to the front is granted via a high gate.
Front garden
Mainly laid to hardstanding, providing off road parking for at least two vehicles. Split between a hardstanding area and a block paved area with LED lighting.
Poole BH12 4AU
Click to enlarge
| Name | Location | Type | Distance |
|---|---|---|---|







