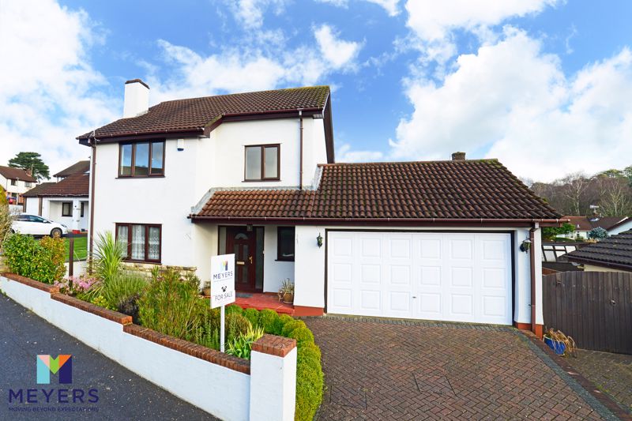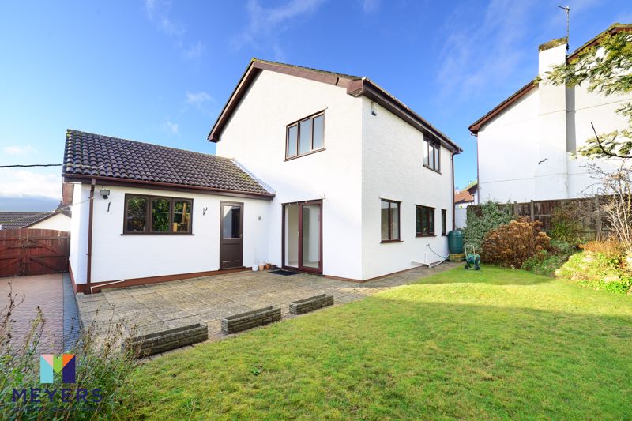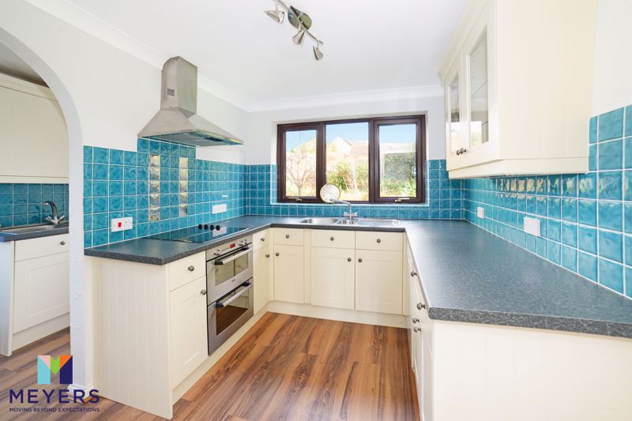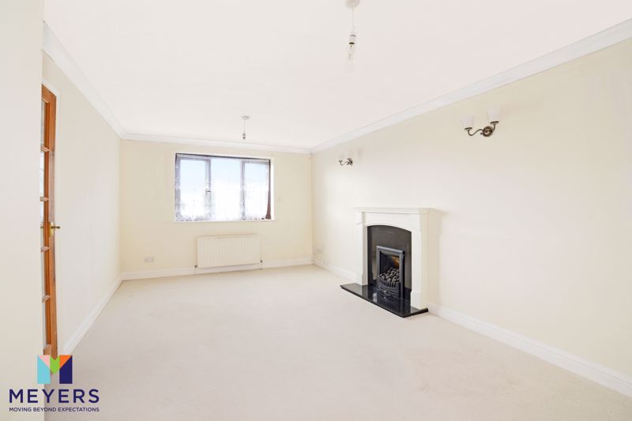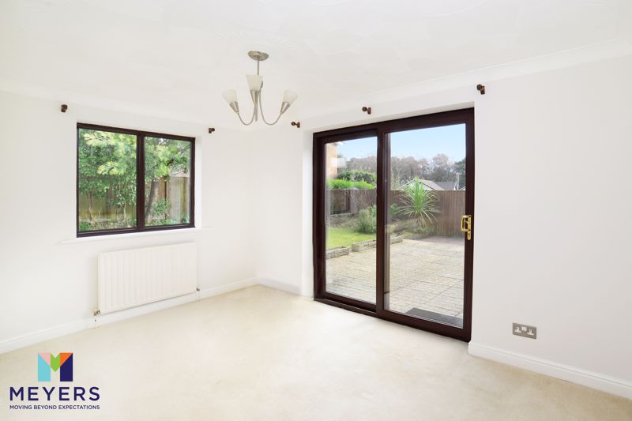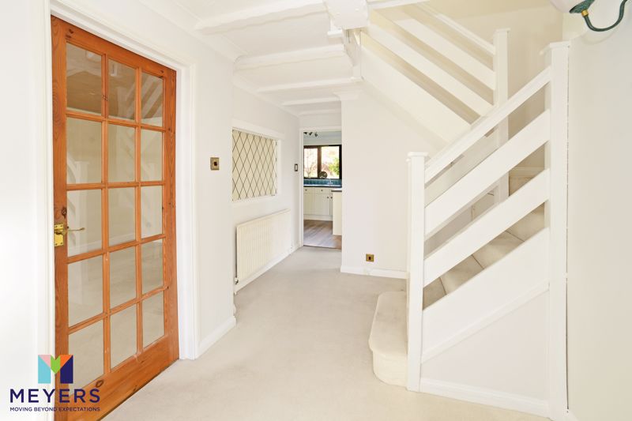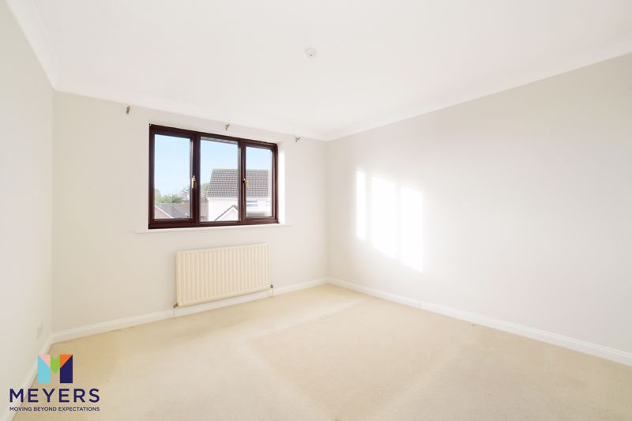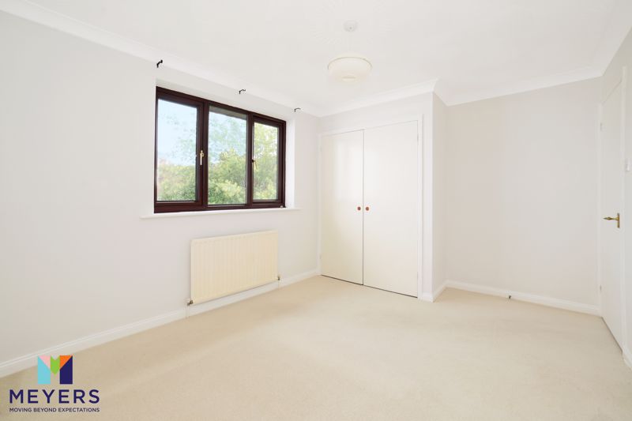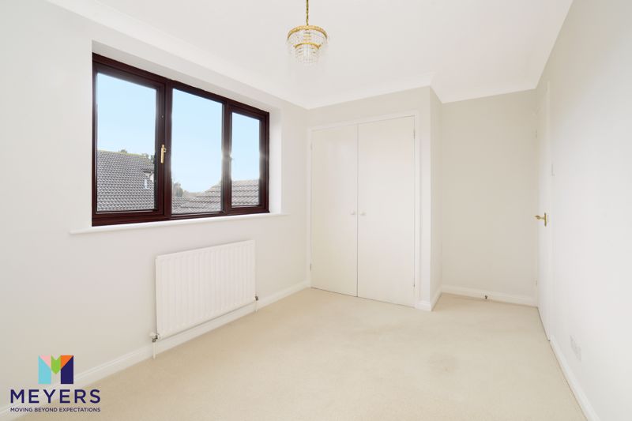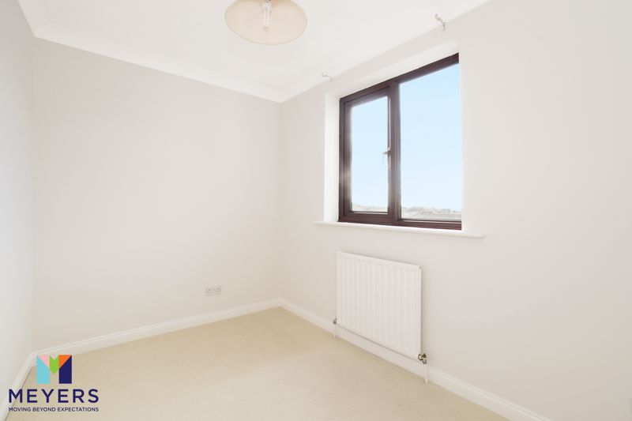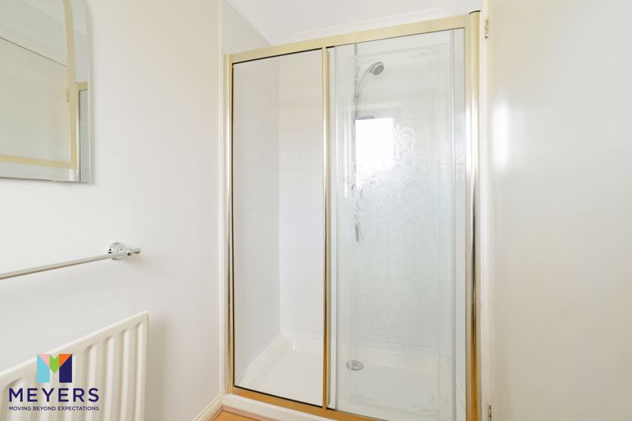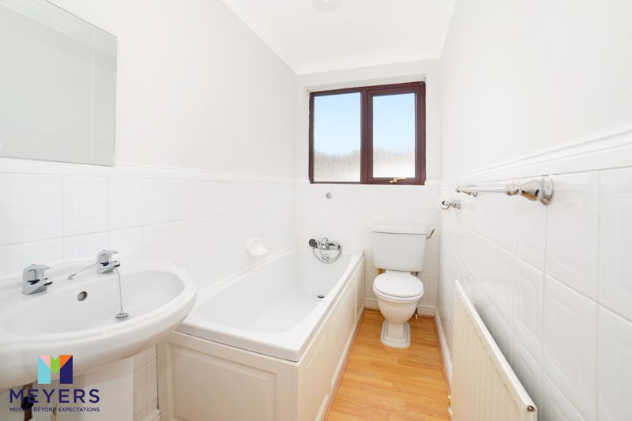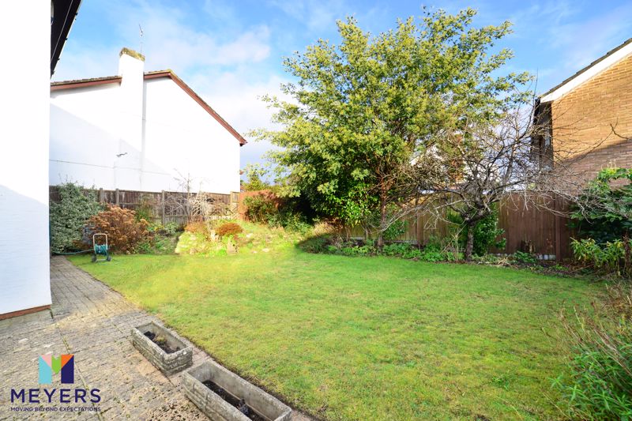Steeple Close, Poole Guide Price £420,000
Please enter your starting address in the form input below.
Please refresh the page if trying an alernate address.
- No Chain
- A Modern Detached House
- Four Bedrooms
- Adjacent To Local Heathland & Nature Walks
- Cul De Sac Location
- Separate Lounge & Dining Room
- Downstairs WC
- Double Garage & Off Road Parking
*SOLD BY MEYERS* *NO CHAIN* A modern style DETACHED house in a quiet cul de sac adjacent to LOCAL HEATHLAND with four bedrooms, ENSUITE to master, separate lounge and dining room, kitchen and UTILITY room, double garage and OFF ROAD PARKING. *VIDEO VIEWING AVAILABLE*
Poole BH17 9BJ
Description
Set within a quiet cul de sac, adjacent to the local heathland, this modern style detached home is offered with no chain and we are confident will be popular with growing families looking to settle in one of the more desirable addresses in Poole. Accommodation comprises a separate lounge and dining room, downstairs WC, modern style kitchen with separate utility room, four bedrooms with an ensuite to master and a separate family bathroom. Amongst the other many noteworthy features of the property are that it has a double garage adjoining and an easy to maintain private rear garden.
Directions
From Poole train station, take Serpentine Road to Wimborne Road/B3093, and at the roundabout, take the 1st exit onto Wimborne Road/B3093. Turn left onto Tatnam Road and then turn right onto Stanley Green Road. Continue straight onto Fleets Lane and at the roundabout, take the 2nd exit onto Waterloo Road/A349 and continue for 0.8 miles until you reach the next roundabout, and then take the 3rd exit onto Canford Heath Road/B3074. Continue on Tollerford Road and Steeple Close is on the right hand side.
Location
There are an excellent selection of private and public sector schools within Poole and surrounding areas such as Canford Heath Infant School, Canford Heath Junior School, Parkstone and Poole Grammar Schools, The Magna Academy and Yarrells Preparatory School to mention just a few. This home is set a short walk from beautiful heathland walks ideal for the dog walkers and ramblers alike, and is 2.5 miles from Tower Park which has a range of leisure activities including Splashdown Water Park and swimming pool, Empire Cinema, Bowlplex tenpin bowling, range of restaurants and a 24hr Tesco store. Poole Town Centre is just over three miles away and offers a wide range of shops, restaurants and a train station with just over two hour traveling time to London Waterloo.
Entrance
Opaque double glazed door, allowing access into entrance hall.
Hallway
Doors to downstairs WC. Dining room, kitchen and lounge. Coved and textured ceiling with decorative, painted timbers. Wall-mounted heating thermostat. Returning stairs to first floor accommodation with under stairs cupboard.
Kitchen
11' 6'' x 7' 10'' (3.5m x 2.4m)
Double glazed window to rear elevation. Matching fitted kitchen units to three walls, with wall-mounted glazed cabinets and roll top work surfaces over. One and a half bowl stainless steel and single drainer unit with mixer taps over. Space for dishwasher. Space for upright fridge freezer. Coved and textured ceiling. Complimentary tiled splashbacks. Four ring electric hob with electric Bosch double oven under. Open doorway through to utility area.
Utility room
11' 7'' x 4' 10'' (3.52m x 1.48m)
Dual aspect with a double glazed window to rear elevation and an opaque double glazed door, allowing access to the side elevation. Matching fitted units to two walls, with space for washing machine and an additional stainless steel single bowl and drainer unit, with mixer taps over. Wall-mounted single radiator. Textured walls, and coved and textured ceiling. Laminate flooring in kitchen and utility.
Lounge
18' 4'' x 11' 0'' (5.6m x 3.35m)
Double glazed window to front elevation. Wall-mounted double radiator. Feature real flame gas fire. Coved and smooth set ceiling. Glazed panel allowing borrowed light from hallway.
Downstairs WC
Opaque double glazed window to front elevation. Low level WC, single pedestal wash basin. Tiling to half walls, laminate flooring, coved and textured ceiling. Wall-mounted small radiator.
Dining Room
12' 9'' x 7' 9'' (3.88m x 2.37m)
Dual aspect with double glazed window to rear elevation, and double glazed sliding patio doors onto the side, allowing access onto rear garden. Wall mounted single radiator. Coved and textured ceiling.
First Floor Landing
Doors to all first floor accommodation. Double doors to airing cupboard, with small single radiator within. Coved and textured ceiling.
Master bedroom
11' 11'' x 11' 0'' (3.64m x 3.36m)
Double glazed window to front elevation with views over rooftops, towards Purbeck Hills. Coved and textured ceiling, door to en suite.
En-suite
Opaque double glazed window to side elevation. Single pedestal wash basin, low level WC. Walk in shower cubicle with sliding glass doors and shower within. Wall mounted single radiator. Laminate flooring. Coved and textured ceiling.
Bedroom 2
13' 5'' x 9' 8'' (4.1m x 2.94m)
Double glazed window to rear elevation. Integral double wardrobes. Wall-mounted single radiator. Cove and textured ceiling.
Bedroom 3
12' 9'' x 7' 8'' (3.88m x 2.34m)
Double glazed window to side elevation. Integral double wardrobes. Wall-mounted single radiator. Coved and textured ceiling.
Bedroom 4
10' 1'' x 6' 6'' (3.07m x 1.98m)
Double glazed window to front elevation, with views over rooftops towards Purbeck Hills. Single radiator. Coved and textured ceiling with access hatch to loft.
Family Bathroom
10' 5'' x 4' 6'' (3.18m x 1.36m)
Opaque double glazed window side elevation. Matching white suite with panel enclosed bath with mixer taps and shower attachment over. Single pedestal wash basin. Low level WC. Tiling to half walls. Wall-mounted single radiator. Laminate flooring. Coved and textured ceiling.
Rear Garden
A paved patio partially borders the rear elevation of the property and continues, wrapping around the property as a paved pathway. This allows access from the side elevation through double timber gates and on the opposite elevation, via a single timber gate. The remainder of the garden is mainly laid to lawn, with mature shrubs and flower bed borders. There is an outside tap and a door into the adjoining double garage.
Front garden
With two defined areas, one mainly block paved, providing off road parking for at least two vehicles. The remainder is a decorative shrub area with a dwarf brick retaining wall.
Double Garage
18' 6'' x 17' 1'' (5.63m x 5.2m)
Double garage with double metal up and over door. Eaves storage. Window to rear elevation. Wall-mounted glow-worm combination heating boiler. Wall-mounted electric fuse box and gas meter.
Poole BH17 9BJ
Click to enlarge
| Name | Location | Type | Distance |
|---|---|---|---|






