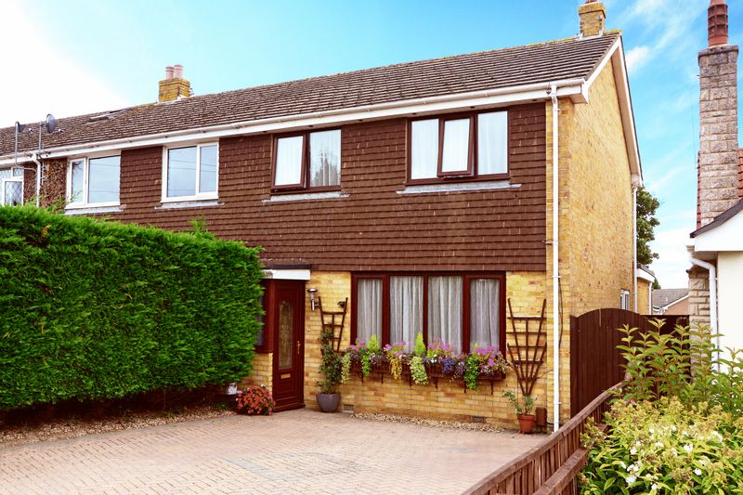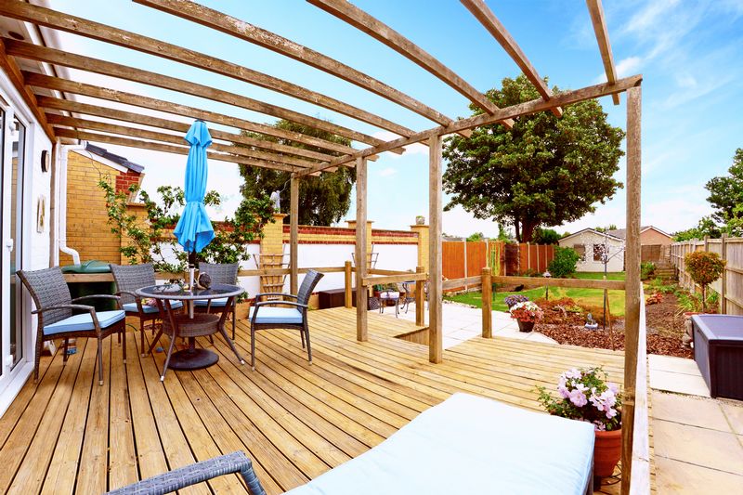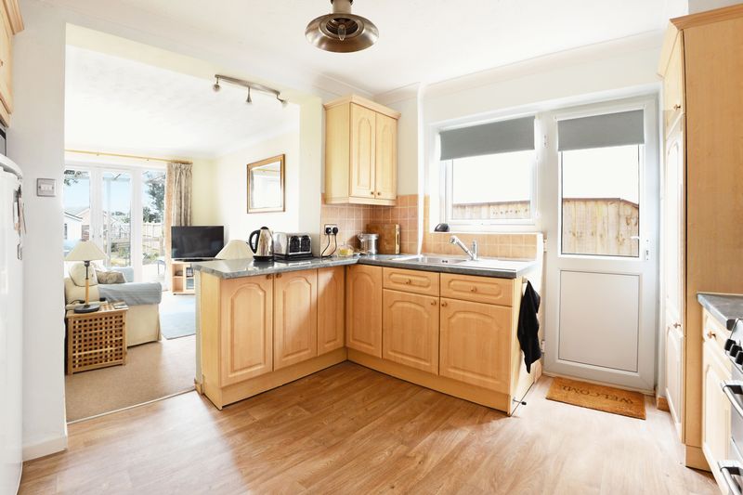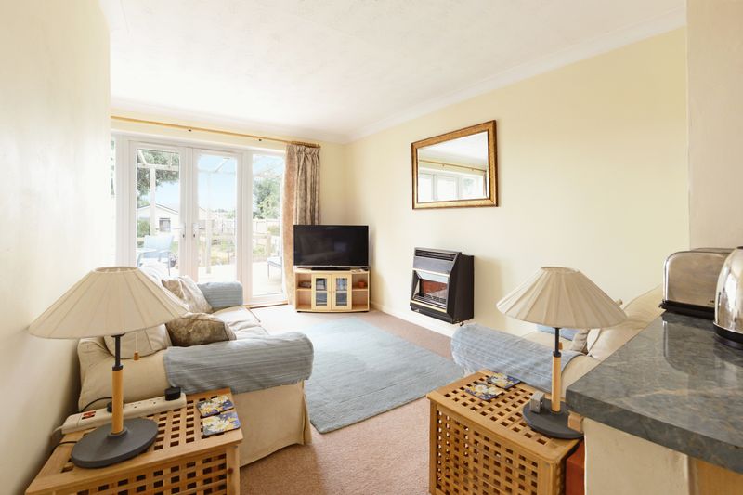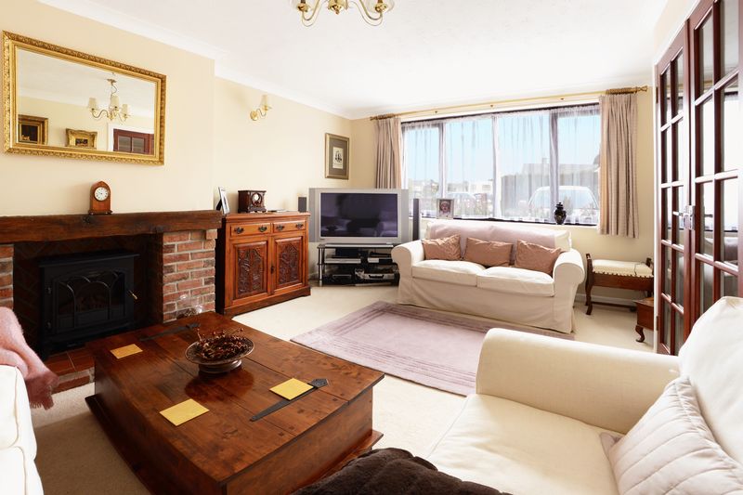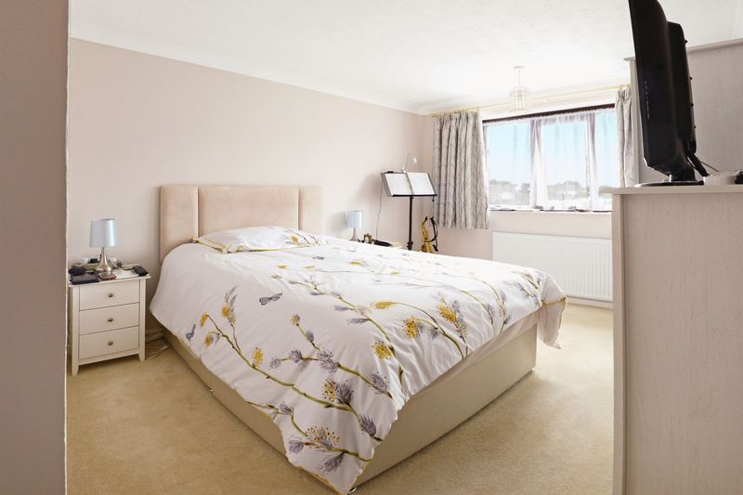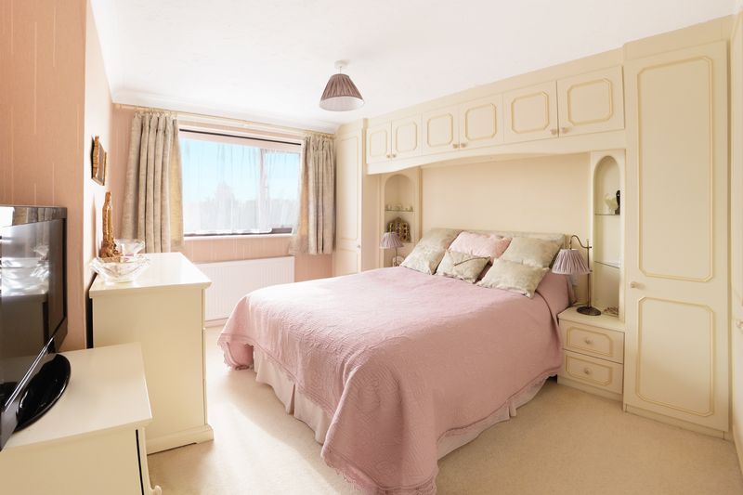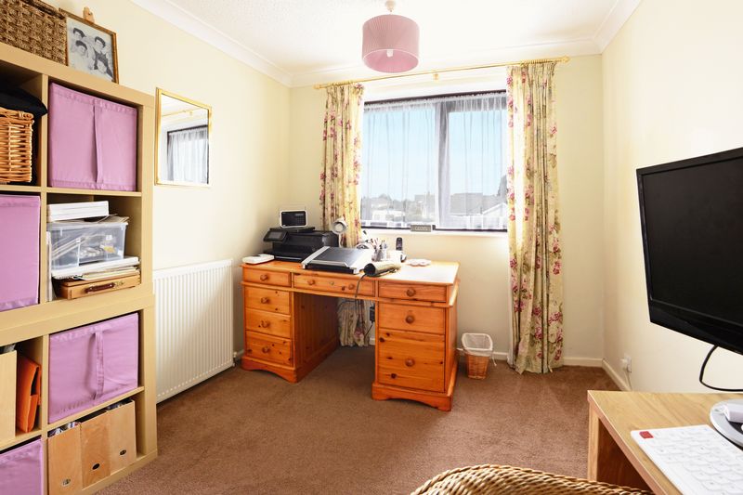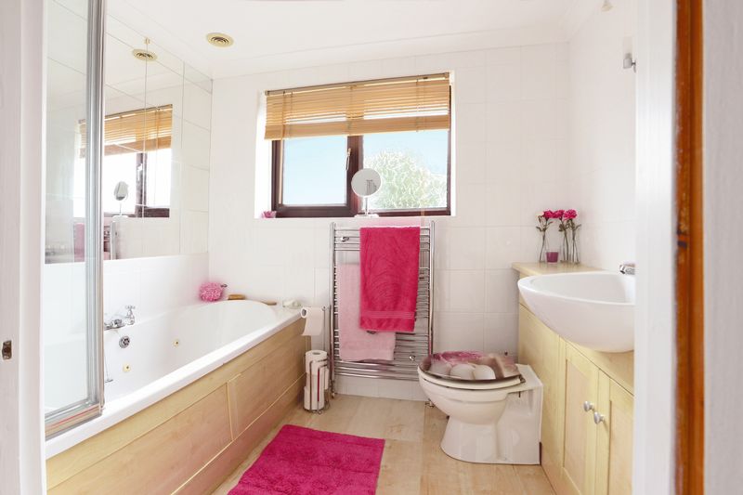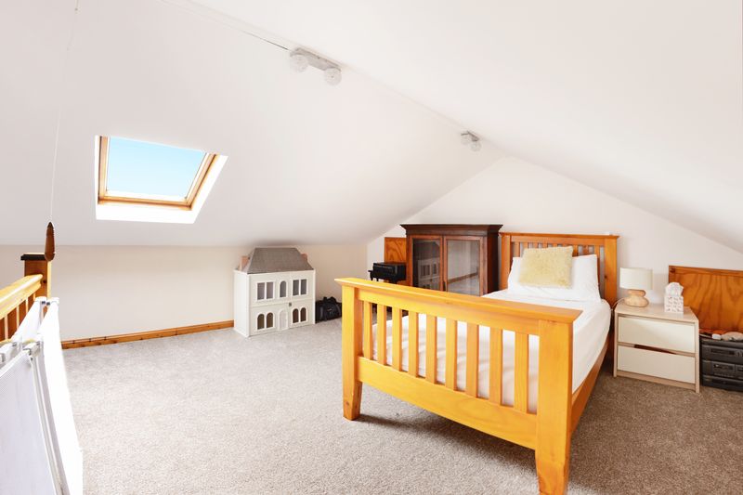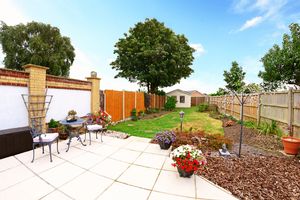Douglas Close, Poole Guide Price £300,000
Please enter your starting address in the form input below.
Please refresh the page if trying an alernate address.
- An End Of Terrace House
- Extended Accommodation
- Separate Lounge & Kitchen/Diner
- Downstairs WC
- Utility Room
- Generous Rear Garden With Workshop
- Three Bedrooms Plus Loft room
- Garage In An Adjacent Block
SOLD BY MEYERS ON OPEN DAY-An EXTENDED end of terrace house with SEPARATE lounge, kitchen /diner, UTILITY room, downstairs WC, three bedrooms, ADDITIONAL LOFT ROOM, generous rear garden, off road parking and a GARAGE.
Poole BH16 5HE
Description
Offering great value for money, this extended end of terrace house will be very popular with growing families looking to establish themselves in a very popular location. Accommodation is beautifully presented and comprises a separate lounge, modern style kitchen through diner, separate utility room and a useful downstairs WC, three bedrooms, a family bathroom and a loft room offering occasional use. Amongst may other noteworthy benefits to the property are that it has an attractive and mature rear garden with a detached brick-built workshop with power and water and a garage in an adjacent block.
Entrance Porch
Enclosed porch with a double-glazed door and window with a glazed door in to the entrance hall.
Entrance Hall
10 light double casement doors into the lounge, glazed door into the utility room, kitchen/diner and under-stairs storage, returning stairs to first floor accommodation,
Lounge
15' 5'' x 11' 10'' (4.7m x 3.6m)
Double glazed window to the front elevation, brick built open fire place with space for electric fire, coved and textured ceiling, double radiator, power and TV points.
Utility room
6' 11'' x 6' 3'' (2.1m x 1.9m)
Door to downstairs WC, double glazed window to the side elevation, matching units to tow walls with space for washing machine, low level freezer and tumble dryer, laminate flooring, smooth set ceiling.
Downstairs WC
Opaque double-glazed window to the rear elevation, low level WC, wall mounted wash basin with vanity cupboard under.
Kitchen Area
11' 6'' x 10' 2'' (3.5m x 3.1m)
Double glazed window to the side elevation adjacent to a double glazed door to the side elevation, a matching Beech style fitted kitchen with roll top work-surfaces, space for 5 ring range, space for upright fridge, cupboard housing hot water cylinder and separate cupboard housing hot water cylinder, stainless steel single bowl and drainer unit with mixer taps over, peninsular breakfast bar divides the kitchen from the dining area with open access through.
Dining area
15' 1'' max x 13' 1'' max (4.6m max x 4m max)
An "L" shaped room with double glazed French doors opening out onto rear decking and set aside two, full-length double-glazed windows, coved and textured ceiling, wall mounted gas fire, power and TV points.
First Floor Landing
A gallery style landing with country pine style balustrade and matching pine doors to all first floor accommodation, coved and textured ceiling.
Bedroom 1
12' 2'' x 11' 2'' (3.7m x 3.4m)
Double glazed window to the rear elevation, a range of fitted wardrobes to two walls with additional over bed storage and two drawer nests, coved and textured ceiling, single radiator, 3 power points.
Bedroom 2
11' 6'' x 9' 10'' (3.5m x 3m)
Double glazed window to the front elevation, coved and textured ceiling, single radiator, 3 power points.
Bedroom 3
9' 6'' x 8' 2'' (2.9m x 2.5m)
Double glazed window to the front elevation, coved and textured ceiling, single radiator, 2 power points, data point and two points.
Bathroom
7' 7'' x 5' 3'' (2.3m x 1.6m)
Opaque double-glazed window to the rear elevation, panel enclosed Jacuzzi style bath with central taps and separate shower over with glass folding shower screen, concealed cistern WC, wall mounted wash hand basin with vanity unit under, chrome style heated towel rail, coved and textured ceiling.
Loft Room
14' 1'' x 13' 1'' (4.3m x 4m)
Double glazed Velux window to the rear elevation, data point, some sloping ceilings.
Rear Garden
A decked area with pergola borders the rear elevation of the property, leading with two steps down onto a paved patio area. The remainder of the well-manicured gardens are laid to lawn with mature shrub and flowerbed borders and enclosed by timber feather edge fencing. At the bottom of the garden you will find a brick-built workshop with power and water (to a soak-away) measuring 4.5m by 4.13m. There is a timber gate that allows access to the front elevation and a gate to the rear of the garden to a walkway leading to the garage in an adjacent block.
Garage
In an adjacent block with timber double doors.
Front
Mainly block paved with an evergreen hedge screening, providing off road parking for two vehicles (please note there is no dropped kerb).
Directions
From the Costa Coffee double roundabout, head north-east towards Blandford Rd N/B3068. Exit the roundabout onto Blandford Rd N/B3068 and turn right onto Douglas Close and the property will be on the right.
Poole BH16 5HE
Click to enlarge
| Name | Location | Type | Distance |
|---|---|---|---|






