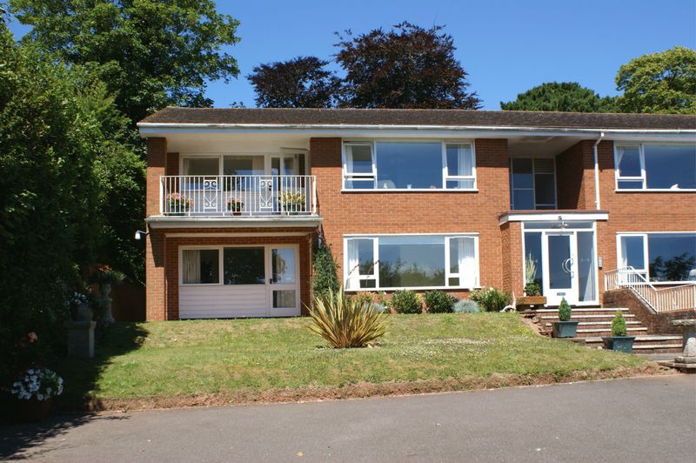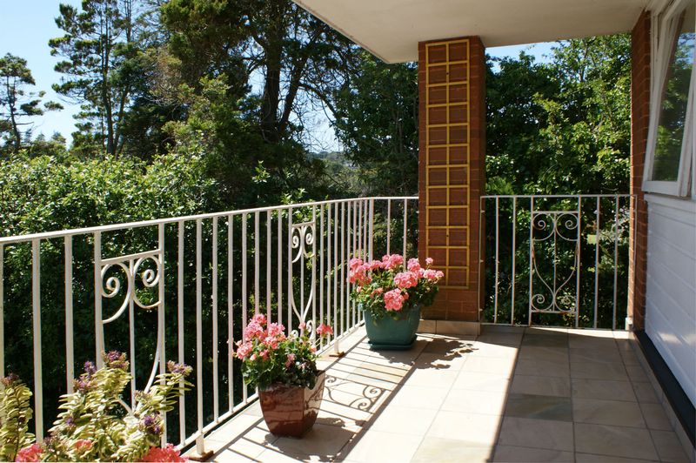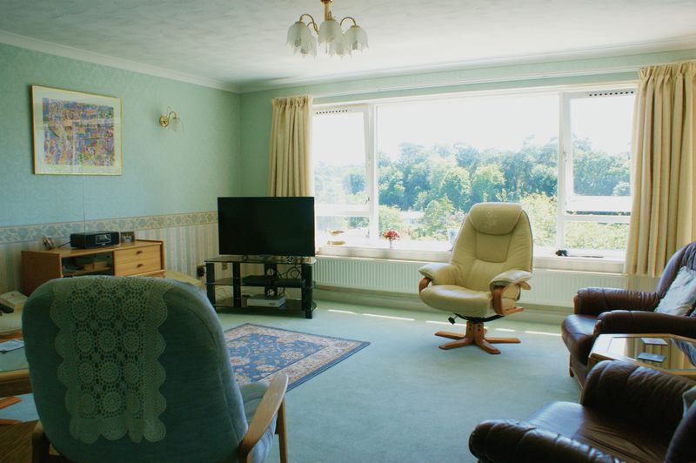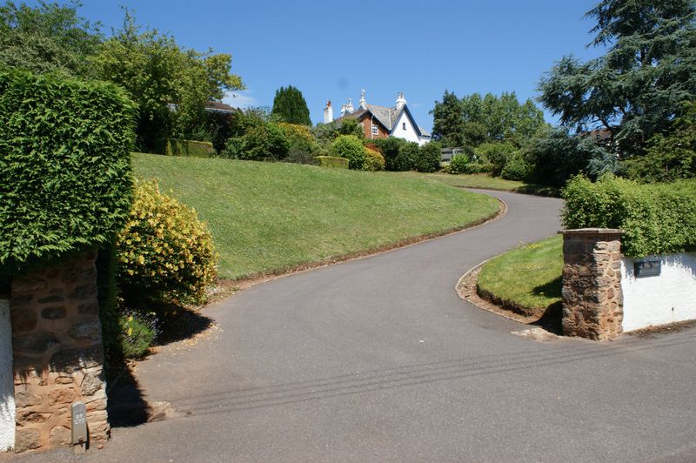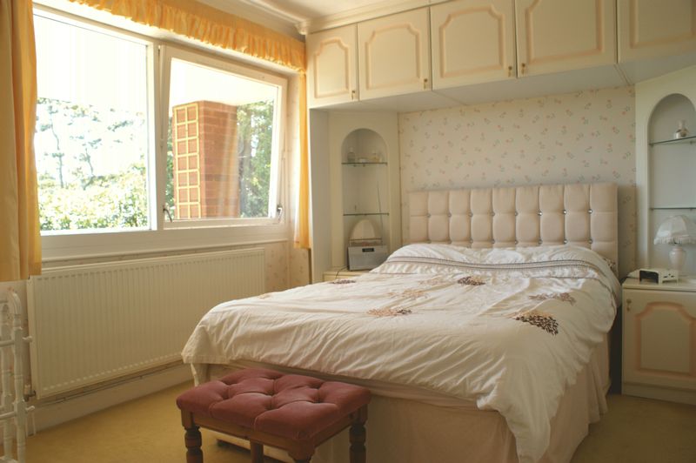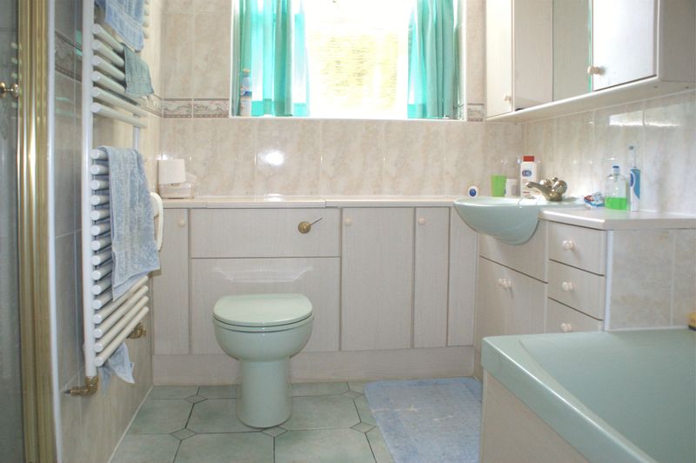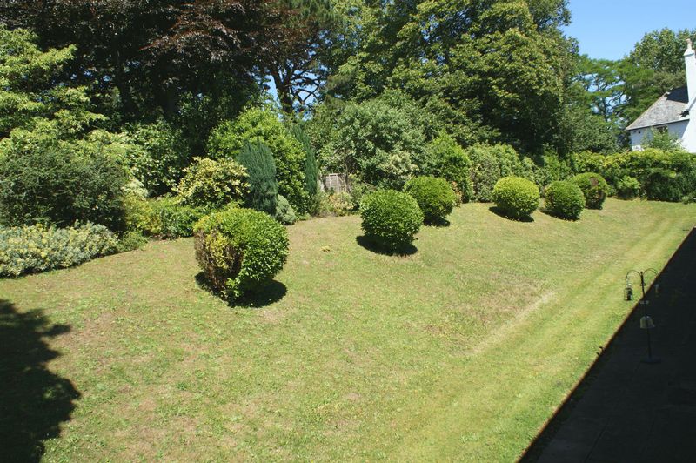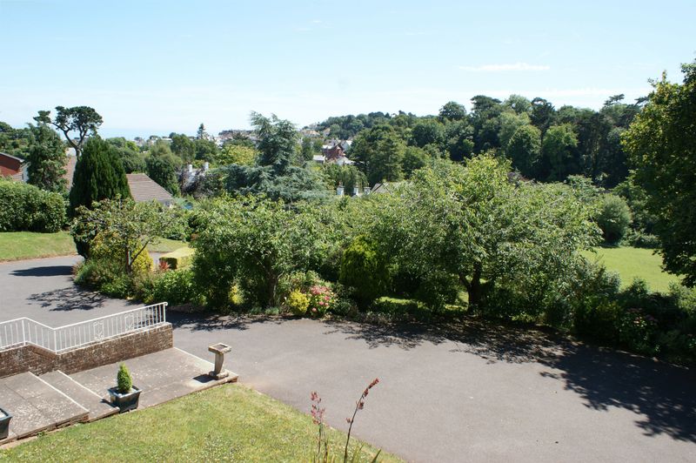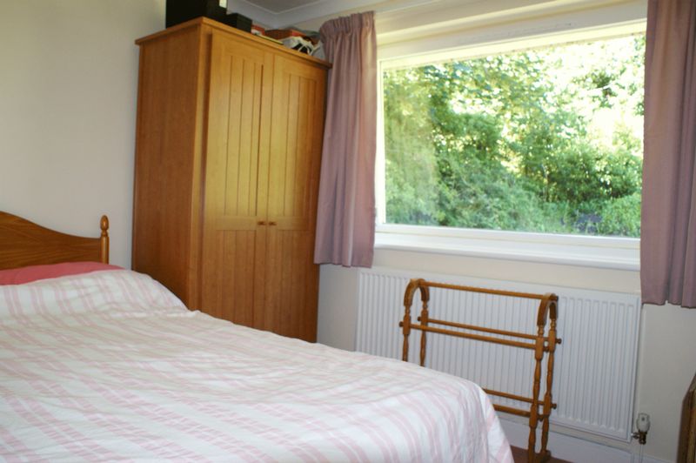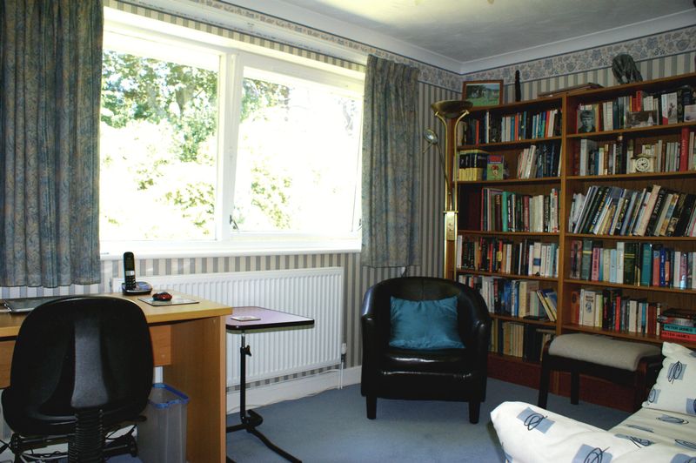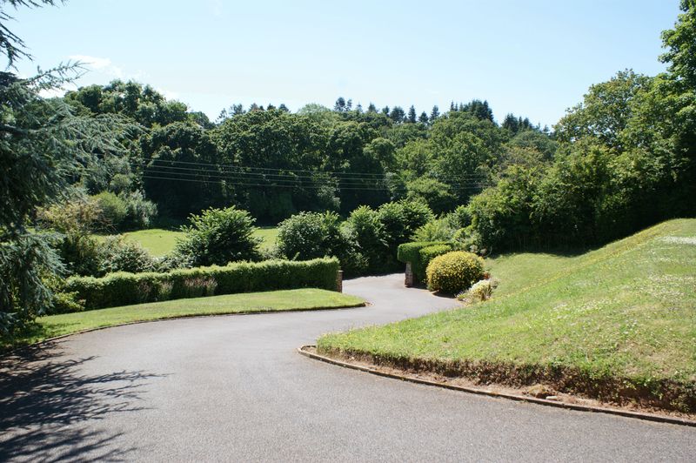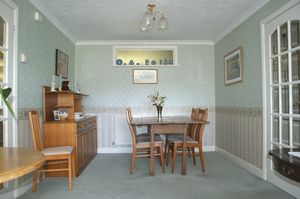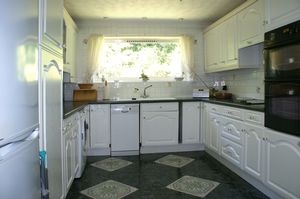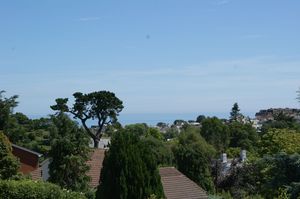Little Knowle, Budleigh Salterton £285,000
Please enter your starting address in the form input below.
Please refresh the page if trying an alernate address.
- A spacious purpose built first floor balcony flat with distant sea views
- Spacious Living/Dining room
- Private balcony
- Modern kitchen
- Cloakroom/WC
- 3 double bedrooms
- Bathroom/Shower room
- Garage, Parking
- Attractive and well maintained communal gardens
- Long extended lease. EPC: C
A spacious purpose built three bedroom first floor flat with a large balcony accessed from the living/dining room and the main bedroom. It also benefits from having fine views across Budleigh Salterton to the sea.
Budleigh Salterton EX9 6QS
Main communal entrance door with exterior security entry system. Useful storage cupboards. Private entrance door leading to:
Reception Hall
Wall mounted entry phone system. Double doors opening to cloaks/storage cupboard with hanging rail and shelves. Further storage cupboards above. Telephone point. Radiator. Tiled floor. Ceiling mounted smoke alarm. Coved ceiling. Doors to living/dining room and kitchen.
Kitchen
16' 1'' maxx 9' 8'' (4.90m max x 2.94m)
Double glazed window to the rear aspect overlooking the communal garden. A spacious room with a good range of matching base and eye level units with under unit lighting comprising rolled edge work surfaces with inset one and a half bowl sink unit with mixer tap and waste disposal unit; inset electric hob; integrated hood with light above; built-in electric double oven and microwave oven. Space and plumbing for washing machine. Space and plumbing for dishwasher. Space for further appliances. Radiator. Part tiled walls. Door to built-in storage cupboard. TV aerial point. Adjustable ceiling spotlights. Coved ceiling. Tiled floor.
Living/Dining Room
26' 7'' x 13' 9'' (8.10m x 4.19m) narrowing to 15' 9'' x 9' 6'' (4.80m x 2.89m)
A light and spacious room with a large double glazed window to the front elevation offering pleasant views over Budleigh Salterton towards the sea. Wall mounted thermostat. TV and Sky points. Telephone point, Two radiators. Ceiling and wall lights. Coved ceiling. Double glazed door leading onto the:
Balcony
12' 4'' x 6' 3'' (3.76m x 1.90m)
A good size balcony enjoying lovely views across Budleigh Salterton to the sea. Tiled floor, offering ample space for table and chairs.
Inner Hall
Door to built-in shelved storage cupboard. Ceiling mounted smoke alarm. Coved ceiling. Doors to:
Bedroom 1
13' 5'' x 10' 2'' (4.09m x 3.10m)
Double glazed window with a pleasant outlook. Good range of matching bedroom furniture offering ample hanging and storage space. TV aerial point. Radiator with thermostat control. Coved ceiling. Double glazed door leading to the balcony.
Bedroom 2
13' 1'' x 9' 6'' (3.98m x 2.89m)
Double glazed window to the rear elevation with a pleasant outlook over the communal garden. This room is currently used as an office/occasional bedroom. Radiator with thermostat control. Coved ceiling.
Bedroom 3
9' 8'' x 9' 6'' (2.94m x 2.89m)
Double glazed window to the rear elevation with a pleasant outlook over the communal garden. TV aerial point. Radiator with thermostat control. Coved ceiling.
Bathroom/Shower room
Obscure double glazed window with opener. A light coloured suite comprising panelled bath with hand grips and mixer tap; wash hand basin; WC set into vanity unit offering a range of storage cupboards. Matching wall unit comprising two cupboards with centre mirror and spotlights above. Recessed tiled shower cubicle with wall mounted electric Mira shower unit. Wall mounted towel radiator. Wall mounted Dimplex down flow electric heater. Tiled walls and floor. Coved ceiling.
Cloakroom/WC
Obscure double glazed window. White suite comprising low level WC; wash hand basin set into a storage unit with tiled splashback. Wall mounted striplight with shaver point. Radiator. Dado rail. Coved ceiling.
OUTSIDE
Little Knowle Court is situated in a most peaceful setting offering good size well maintained communal gardens which are attractively designed offering shaped lawn areas, colourful flower beds and a variety of shrubs and trees. A sweeping driveway leads to the front of the property and gives access to the garages and the additional/visitors parking. To the rear of the property there is a further good size communal garden having a paved terrace and sloping lawn with attractive shrubs.
Garage
Electric up-and-over door.
Tenure - Leasehold
189 years from December 1974. The maintenance charges are paid quarterly and are shared equally between the 6 flats. The total annual maintenance charge per flat for year April 2016 to April 2017 was £1,104.11. This covers the cost of gardening, minor repairs, general maintenance, electricity to the communal areas and includes the building insurance. Every five years the exterior of the building is checked and any exterior maintenance and decoration that is required is an additional 1/6th share of the cost of this per flat.
Services - All main services are connected to the property
Council Tax Band - E
Budleigh Salterton EX9 6QS
Click to enlarge
| Name | Location | Type | Distance |
|---|---|---|---|






