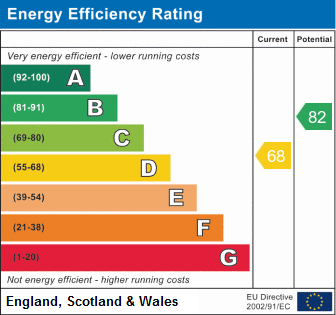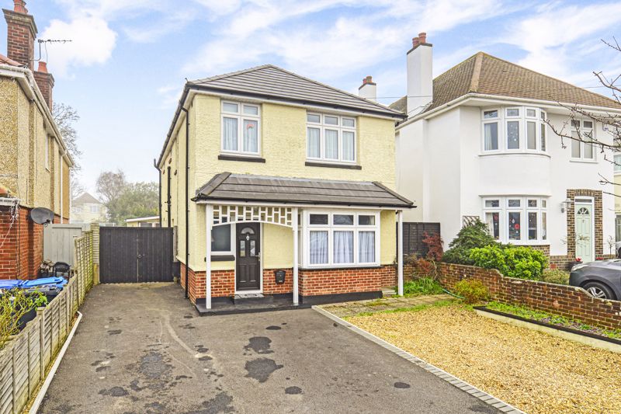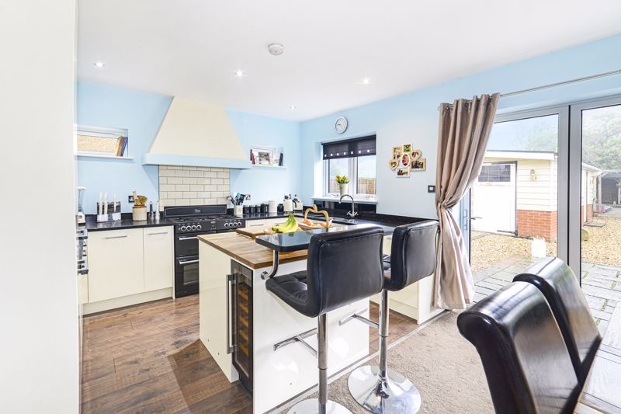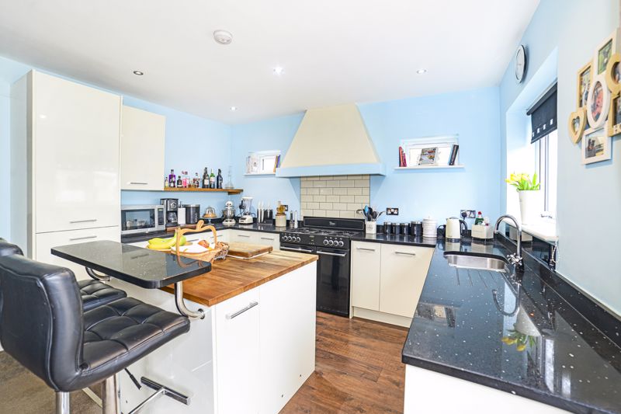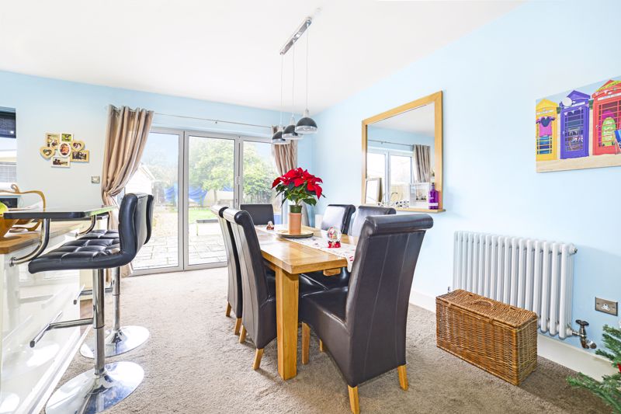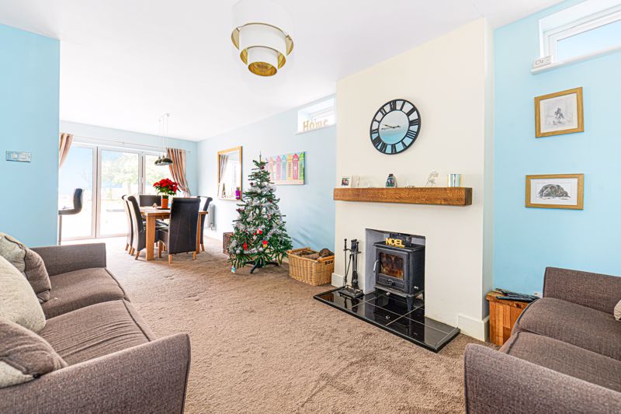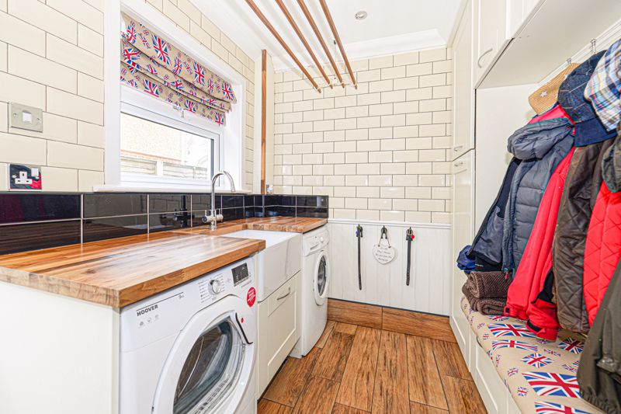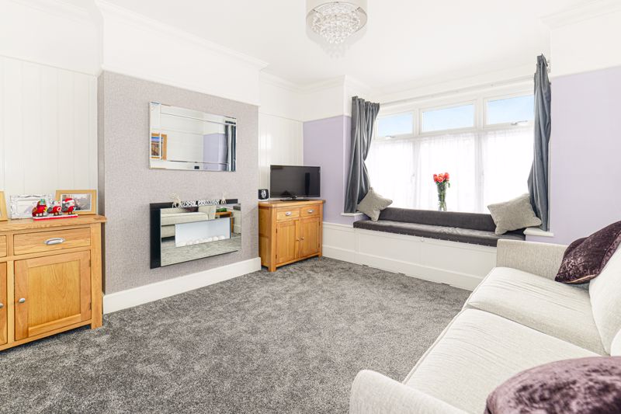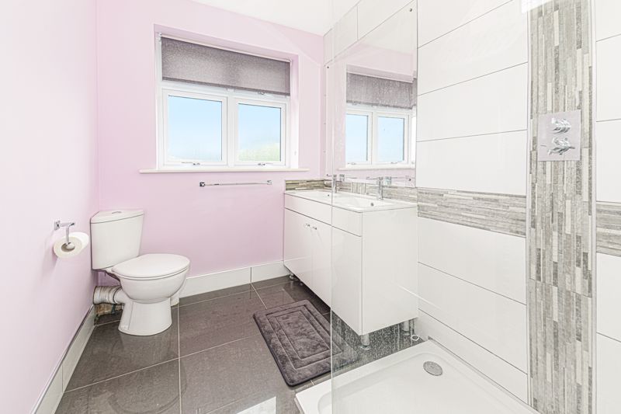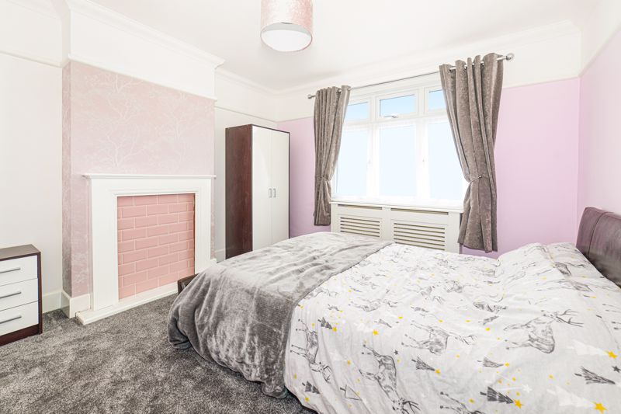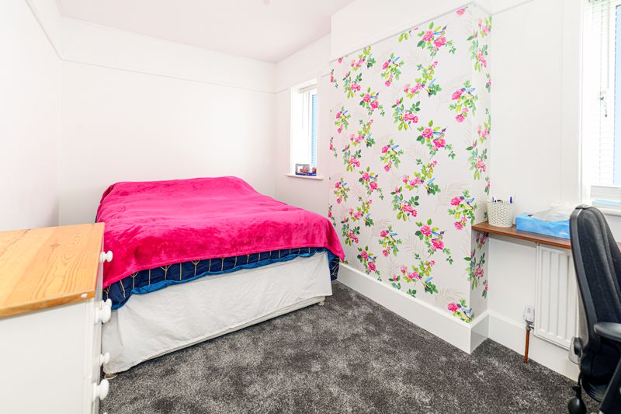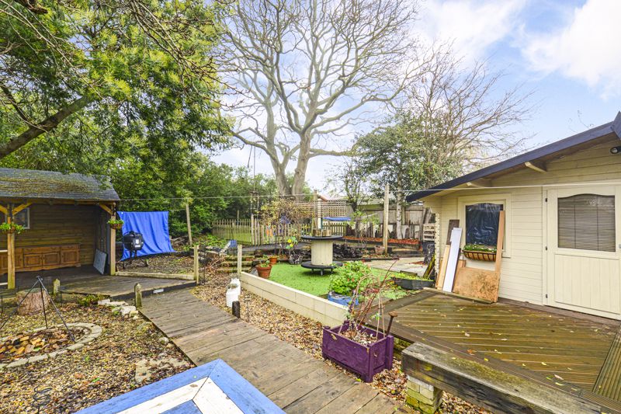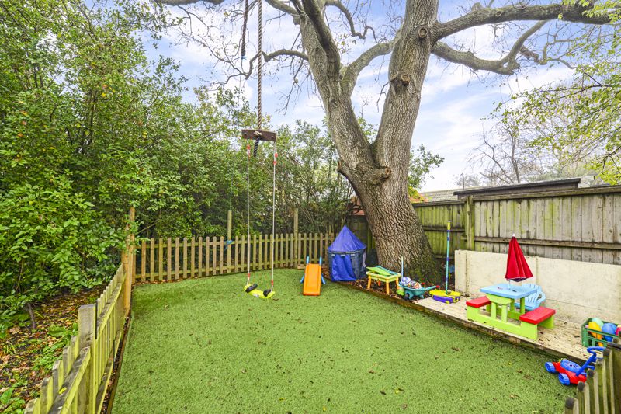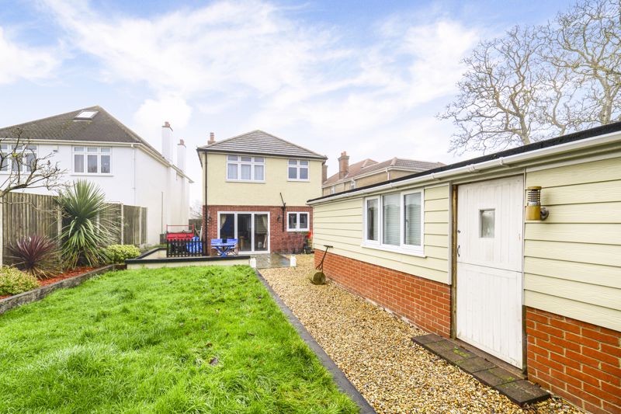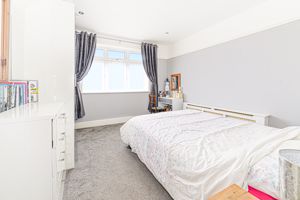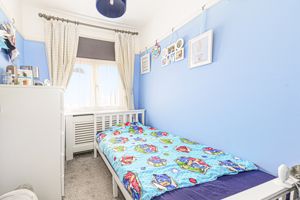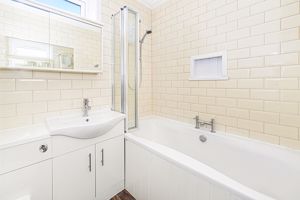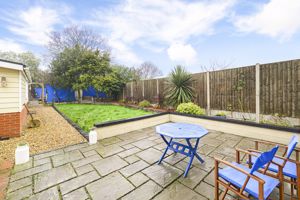Hennings Park Road, Poole Guide Price £525,000
Please enter your starting address in the form input below.
Please refresh the page if trying an alernate address.
- An Extended Detached House
- Open-plan Kitchen/Breakfast & Dining Room
- Downstairs WC and Utility Room
- Four Spacious Bedrooms
- Ensuite To Master
- Off Road Parking For Several Vehicles
- Detached Garage With Power
- Generous Mature Rear Garden
*SOLD BY MEYERS* *VENDOR SUITED* Generous DETACHED house with EXTENDED accommodation that includes four bedrooms with ENSUITE to master, a family bathroom, lounge, downstairs W/C, UTILITY room with side access, and a KITCHEN/BREAKFAST/DINING area. The property also benefits from an EXTENSIVE mature rear garden with outbuildings, and PARKING for several vehicles, as well as a detached GARAGE/WORKSHOP with power.
Poole BH15 3QX
Description
Having four generous bedrooms, En-suite facilities, and an extensive rear garden, this extended detached property on the sought-after Hennings Park Road would make an ideal home for a family in need of space to grow. Stylish home comforts meet practicality as this property offers its lounge with a modern feature electric fireplace, as well as an open plan kitchen/diner, and separate utility room with side access. Stairs with glass balustrades grant access to the accommodation and family bathroom on the first floor. To the front the driveway, laid to hard standing and part gravel there is parking for several vehicles. Twin timber gates lead around the house to the detached garage with light and power in the sizeable rear garden.
Directions
From Poole train station, head North and at the roundabout, take the 1st exit onto Serpentine Road. At the roundabout, take the 1st exit onto Wimborne Road/B3093. Continue to follow Wimborne Road for approximately a mile and turn right onto Dorchester Road. Turn right onto Darbys Lane. Turn left onto Hennings Park Road and the destination will be on the left.
Location
Located in the popular school catchment for St Edwards secondary school in Oakdale, Poole, the property is also a 5 minute drive from Local supermarkets such as Tesco's, Co-op, Marks & Spencers food hall in Broadstone and Waitrose in Parkstone. Poole town centre is 10 minutes away with its bars, restaurants and shops and for those that prefer shopping in Bournemouth, it’s approximately a 25 minute drive. The local Poole hospital is only 5 minutes’ drive away, as is Ashley Cross with its cosmopolitan bars, bistros and restaurants.
Entrance
Open storm porch with opaque double-glazed door allowing access into entrance hall.
Entrance Hall
Opaque double-glazed window to front elevation. High, smooth-set coved ceilings. Tongue and groove panelled walls and laminate flooring. Stairs to first-floor accommodation. Glazed door into utility room. Timber doors through to living area, lounge, and downstairs WC. Wall-mounted, covered double radiator. Picture rails, and under-stair storage.
Kitchen area
Double-glazed window over rear. Additional double-glazed windows to side elevation. Smooth set ceiling with LED downlights. High gloss cream units to three walls at multiple elevations. Granite-style block work surfaces and block wood-style central island. Additional projected breakfast bar with matching granite block surface. Space for five ring gas range, with extractor hood over and tiled backsplash. Integral appliances include a dishwasher, a tall fridge and an additional separate fridge. Space for an additional full-length fridge adjacent. One and a half bowl sink with grooved work surface. Additional double-glazed windows to side elevation, and double-glazed window over rear. Smooth set ceiling with LED downlights. Laminate flooring in kitchen area.
Lounge
Double-glazed half bay window to front elevation with fitted window seat and storage beneath. Smooth set coved ceiling. Picture rails, and wall-mounted feature electric fire. Tongue and groove paneling to chimney recesses.
Dining area
Bi-fold double-glazed doors opening out onto rear patio. Smooth set ceiling. Open plan through to kitchen area.
Downstairs W/C
Opaque double-glazed window to side elevation. Low-level WC with concealed cistern. Wall-mounted corner washbasin. Tiled flooring, and tiled visible walls. A ceiling-mounted PIR sensor for light.
Living Room
Twin opaque double-glazed windows to side elevation. Smooth set ceiling. Built-in log burner to tiled half wall, and wooden sleeper style mantle over. Open plan through to kitchen diner. Cast iron original style wall mounted twin radiators.
Utility room
Double-glazed window to side elevation. Double-glazed french door allowing access to side. Smooth set ceiling with LED downlights. Fitted units to one wall with seating area, with utility area opposite including space for washing machine and tumble dryer. Belfast sink set in block wood-style work surface. Tiling on visible walls with tongue and groove panelling to lower walls. Airing rails suspended from ceiling.
First Floor Landing
Double-glazed window to side elevation. Smooth set ceiling with access hatch to loft. Picture rails. Doors to all first floor accommodation, including all bedrooms and family bathroom.
Master bedroom
Double-glazed window to rear elevation. Smooth set ceiling with LED downlights. Picture rails and wall-mounted double radiator. Fitted wardrobes and draws. Curtain gives way through to dressing area that leads through to en-suite.
Dressing area/En-suite
Dressing area/en-suite. Fitted rails and folding area with PIR sensor to LED downlights running along kickboard. Open plan through to shower area. Opaque double-glazed windows to both rear and side elevations. Porcelain, high-gloss tiles to the floor. Walk-in shower cubicle with rainfall style shower. His-and-hers wash basin with vanity cupboard under storage. Corner fitted WC. Wall-mounted, chrome heated double towel rail.
Bedroom 2
Double-glazed window to front elevation. Coved and smooth set ceiling. Half tiled feature fireplace. Picture rails. Wall-mounted radiator.
Bedroom 3
Twin double-glazed windows to side elevation. Smooth set ceiling. Wall-mounted radiator and picture rails. Fitted desk with power sockets underneath.
Bedroom 4
Double-glazed window to front elevation. Smooth set ceiling. Picture rails and wall-mounted radiator.
Family Bathroom
Opaque double-glazed window to side elevation. Matching suite, including panel enclosed bath with central mixer taps, and separate electric shower with bi-fold shower screen. Wall-mounted wash basin adjacent, with vanity cupboard under. WC with concealed cistern.
Front
Mainly laid to hard standing with off-road parking for several vehicles. Additional parking area laid in stone. Garden is bordered by a combination of dwarf brick-built walling with a raised flowerbed and featured ornamental tree, as well as dwarf timber panel fencing.
Rear Garden
Partially paved patio borders. Stoned area adjacent to the rear elevation of the property. Block paving leads to the external, detached garage/workshop with power. The Garage has twin timber gates allowing vehicular access as well as double-glazed stable door and window on the side elevation. A small stone path leads towards the end of the garden past a grass lawn. Here lies raised flowerbeds with timber sleeper boarders. Towards the end of the garden, there are several defined areas, including a summer house, a timbered area ideal for children's play area, and a stable style canopy that includes a W/C. There is also an outside shower. On the side elevation the block paving continues through twinned double gates, allowing access for a car past the external hot and cold water taps.
Poole BH15 3QX
Click to enlarge
| Name | Location | Type | Distance |
|---|---|---|---|
