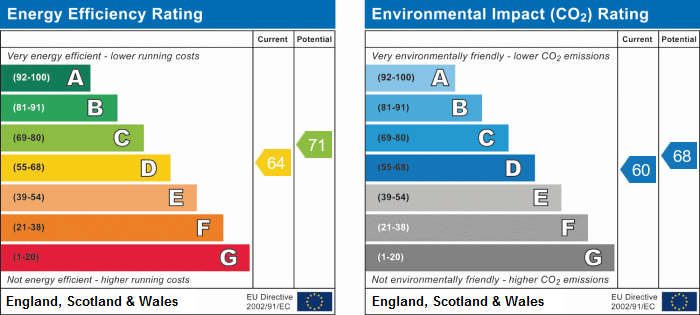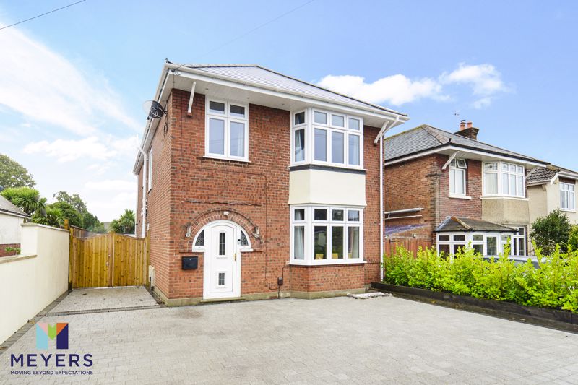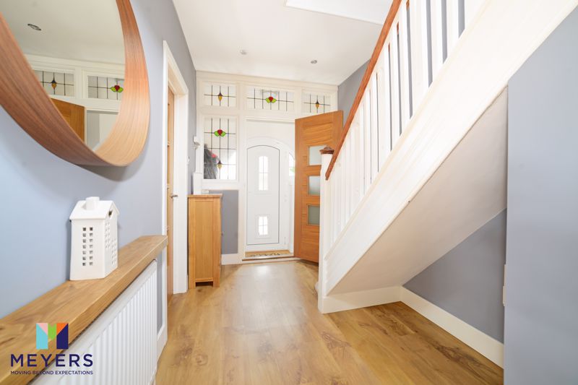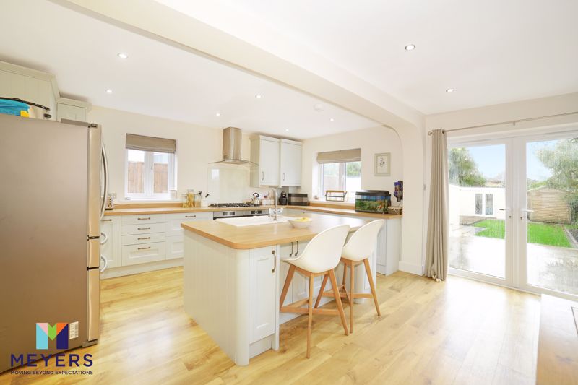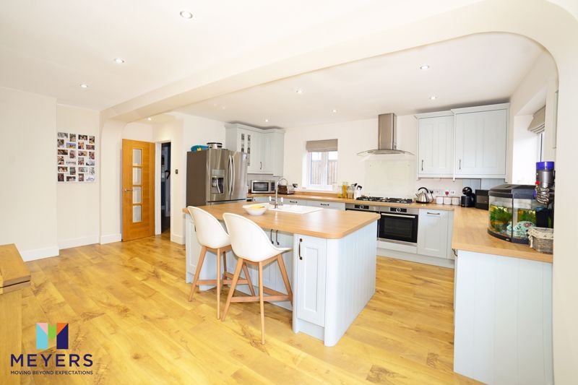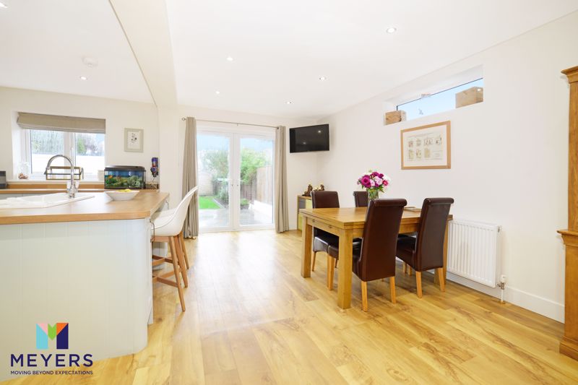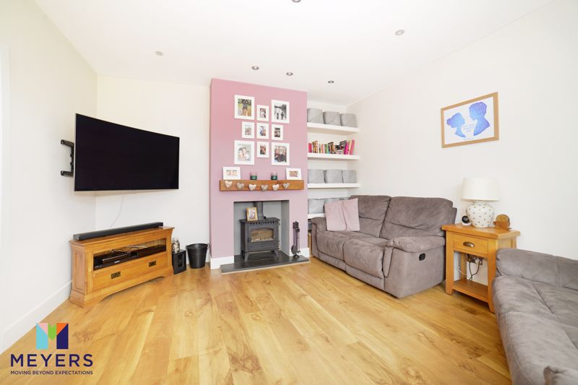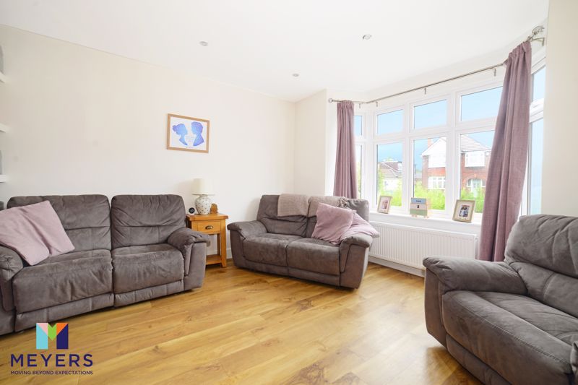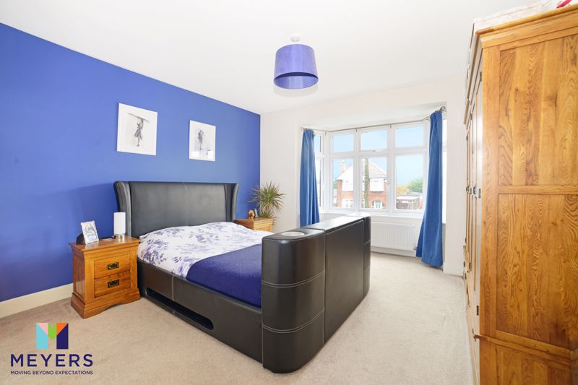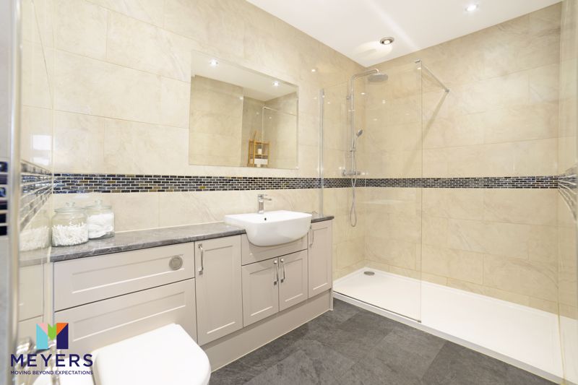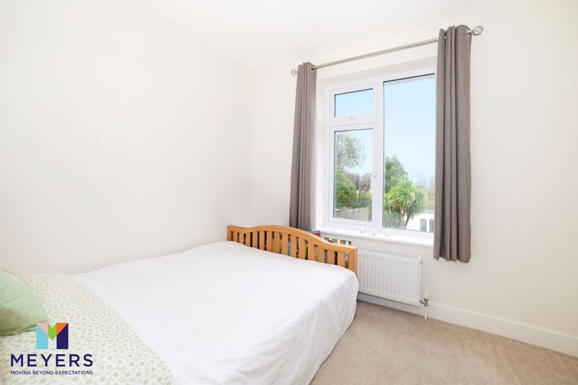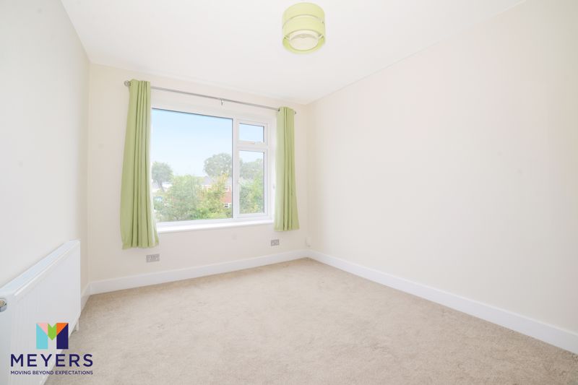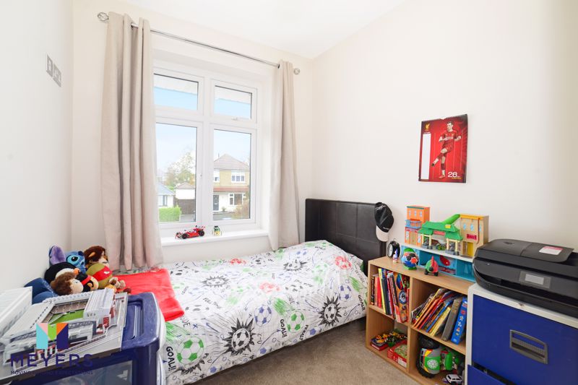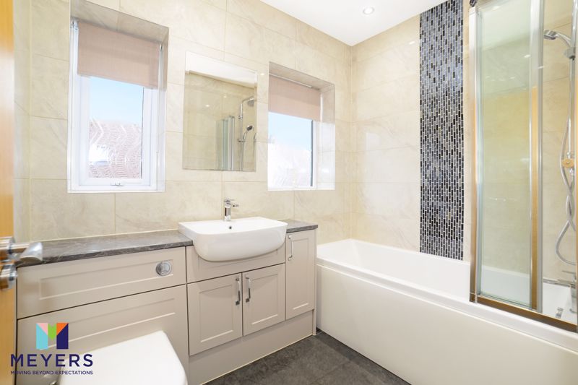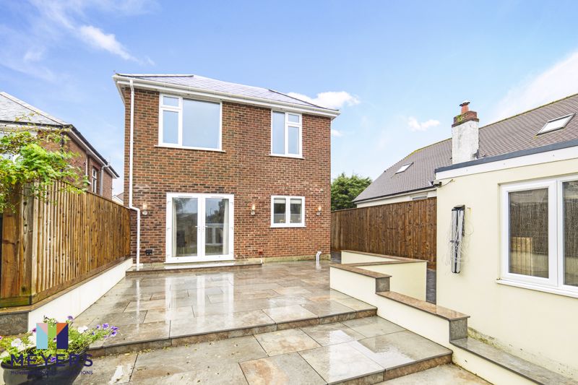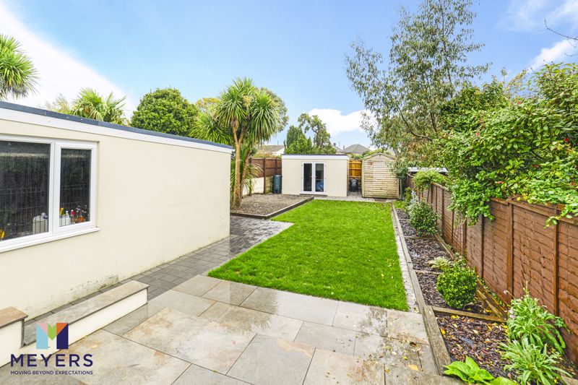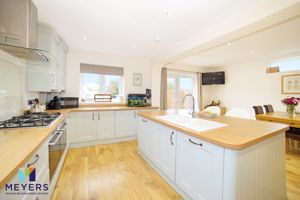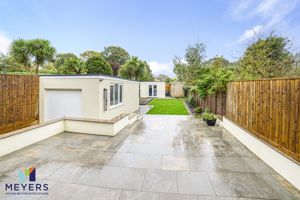Hennings Park Road, Poole Guide Price £500,000
Please enter your starting address in the form input below.
Please refresh the page if trying an alernate address.
- An Extended Detached House
- Beautifully Presented Throughout
- A Generous Kitchen/Breakfast & Dining Room
- Downstairs WC
- Four Spacious Bedrooms
- Ensuite To Master
- Southerly Rear Garden With Outbuildings
- Off Road Parking For Several Vehicles
*SOLD BY MEYERS* A beautifully presented DETACHED house with EXTENDED accommodation that includes four generous bedrooms with ENSUITE to master, a family bathroom, lounge, downstairs cloakroom and a SPACIOUS KITCHEN/BREAKFAST/DINING area. The property also benefits from a SOUTHERLY rear garden with outbuildings and PARKING for several vehicles with a detached GARAGE/WORKSHOP.
Poole BH15 3QX
Description
Having been extended and refurbished throughout by the current owners, this beautifully presented property will appeal to families looking for a generous amount of space and having little to do. No expense has been spared on this detached family home that comprises a lovely warm lounge with log burner, ideal for the coming colder months, a beautiful and spacious kitchen/diner that includes many integrated appliances that overlooks the Southerly facing rear garden that has a detached workshop and shed for storage. Upstairs you will find four sizeable bedrooms with an attractive en-suite, and a matching family bathroom. To the front is a block paved driveway that will provide off road parking for two/three vehicles, dependant on size, this block paving continues along the side elevation, through twin timber gates to a detached garage at the rear with power and light.
Directions
From Poole train station, head North and at the roundabout, take the 1st exit onto Serpentine Road. At the roundabout, take the 1st exit onto Wimborne Road/B3093. Continue to follow Wimborne Road for approximately a mile and turn right onto Dorchester Road. Turn right onto Darbys Lane. Turn left onto Hennings Park Road and the destination will be on the left.
Location
Located in the popular school catchment for St Edwards secondary school in Oakdale, Poole, the property is also a 5 minute drive from Local supermarkets such as Tesco's, Co-op, Marks & Spencers food hall in Broadstone and Waitrose in Parkstone. Poole town centre is 10 minutes away with its bars, restaurants and shops and for those that prefer shopping in Bournemouth, it’s approximately a 25 minute drive. The local Poole hospital is only 5 minutes’ drive away, as is Ashley Cross with its cosmopolitan bars, bistros and restaurants.
Entrance
Opaque and leaded double glazed door allowing access into enclosed porch.
Entrance Porch
Karndean flooring, timber and opaque glazed door allowing access into entrance hall, set between decorative stained glass and leaded windows.
Entrance Hallway
Smooth set ceiling with LED downlighters. Oak veneered and glazed doors to lounge and kitchen/diner. Oak veneer doors to downstairs WC. Returning stairs to first floor accommodation with painted balustrade and stripped oak style bannister. Wall-mounted single radiator. Karndean flooring.
Kitchen/Diner
An area that has been extended and divided into two defined areas, with the kitchen comprising 'Sea-foam blue' coloured units to three elevations with block-wood style work surface over, and an additional central island with an enamelled one-and-a-half bowl and single drainer unit with mixer taps over. There are many integral appliances, including a Bosch dishwasher, a glass-fronted wine chiller, twin electric oven, five-ring gas hob and stainless steel filter hood over, and a Bosch washing machine. We have dual aspect double glazed windows, to rear and side elevations, a TV Ariel point and 'Karndean' flooring throughout. Leading through to the dining area with additional double glazed window to side elevation and double glazed French doors opening out onto the rear garden, with a wall-mounted double radiator, and smooth set ceiling with LED downlighters.
Lounge
Double glazed window to front elevation. Wall-mounted double radiator. TV Ariel point and satellite tv point. Smooth set ceiling with LED downlights. Feature fireplace with cast iron log burner set within, a slate-style hearth and inset shelving set aside to chimney breast.
Downstairs WC
Opaque double glazed window to side elevation. Low-level WC. Wall-mounted wash basin with tiled splash-back. Karndean flooring. Smooth set ceiling.
First Floor Landing
A gallery-style landing with an opaque double glazed window to side elevation. Oak veneer doors to all first floor accommodation. Smooth set ceiling with LED downlights and access hatch to loft with pull-down ladder. Oak veneer door to airing cupboard.
Bedroom 1
Double glazed bay window to front elevation. Oak veneer door through to en-suite. Smooth set ceiling.TV Ariel point and satellite tv point.
En-suite
A contemporary style suite including walk-in shower cubicle with rainfall style shower with an additional shower handset. Wall-mounted wash basin with vanity units under, adjacent to matching concealed cistern, low-level WC. Laminate flooring. Tiling to all visible walls. Smooth set ceiling with LED downlights and extractor. Wall-mounted double heated towel rail.
Bedroom 2
Double glazed window to rear elevation. Wall-mounted double radiator. Smooth set ceiling. TV Ariel point.
Bedroom 3
Double glazed window to rear elevation. Wall-mounted double radiator. Smooth set ceiling. TV Ariel point.
Bedroom 4
Double glazed window to front elevation. Smooth set ceiling. Wall-mounted single radiator. Raised recess into over-stair plinth with hanging rail and folding space beneath. TV Ariel point.
Family Bathroom
Twin opaque double glazed windows to side elevation. Panel-enclosed bath with mixer taps and separate rainfall style shower with an additional shower handset over. Wall-mounted wash basin adjacent to a matching concealed cistern low-level WC with vanity cupboard under sink. Laminate flooring. Tiling to all visible walls. Smooth set ceiling with LED downlights and extractor.
Front
Mainly block paved, providing off-road parking for two/three vehicles, bordered by dwarf brick-built walling with raised decorative beds. The block paved driveway continues along the side elevation through twin timber gates, allowing access to the rear.
Rear Garden
A porcelain paved patio borders the rear elevation of the property, with a step down to the remainder which is mainly laid to lawn with some raised decorative flowerbed borders. And this in turn leads onto a small stoned area with timber shed and detached workshop. Also within the rear of the property is a detached garage with metal up-and-over door, power and light. There is an outside tap and power points.
Poole BH15 3QX
Click to enlarge
| Name | Location | Type | Distance |
|---|---|---|---|
