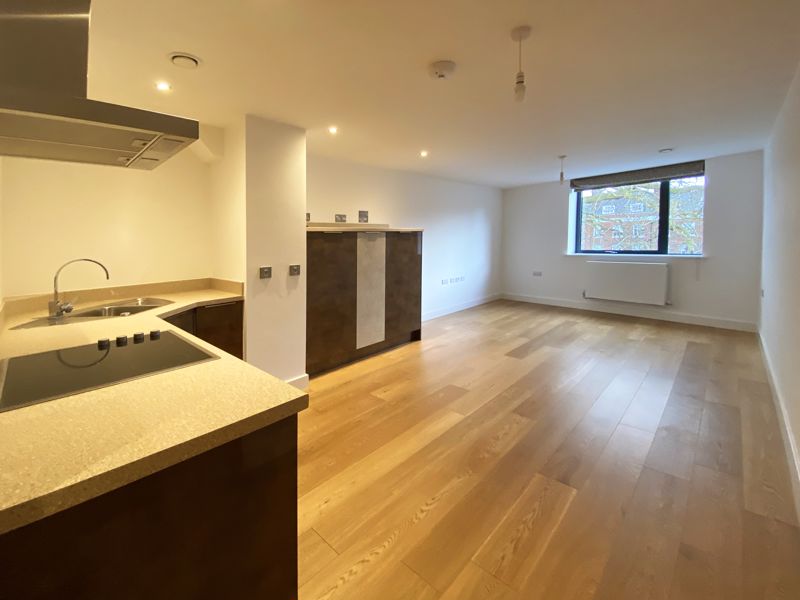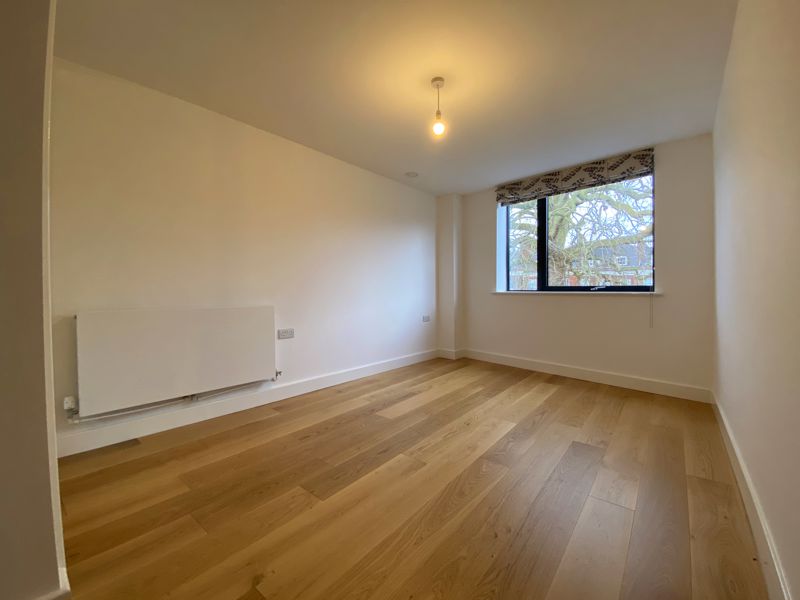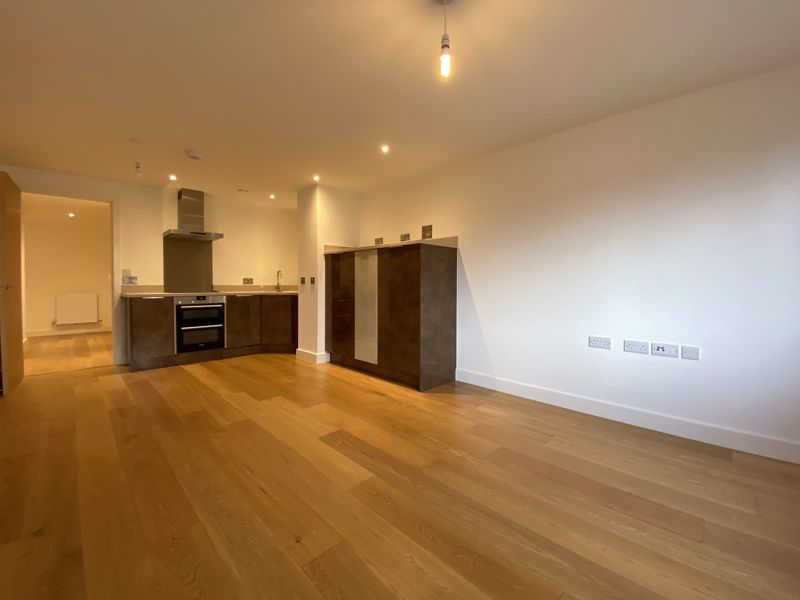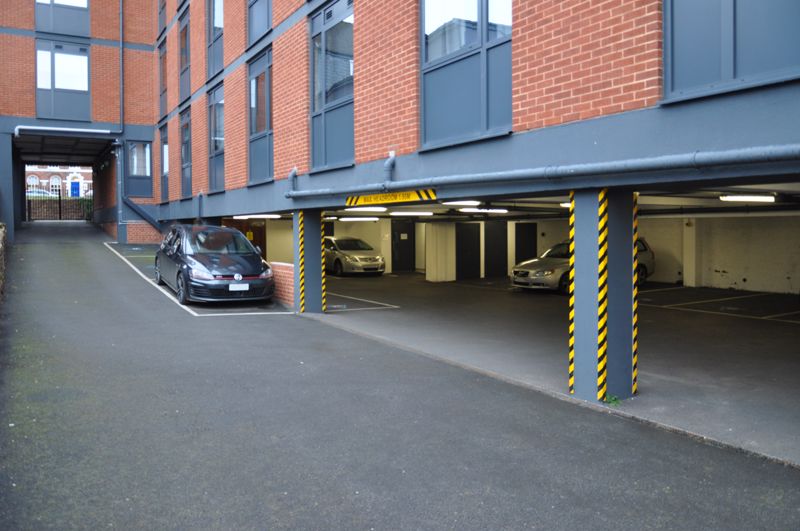Southernhay East, Exeter Guide Price £300,000 - £315,000
Please enter your starting address in the form input below.
Please refresh the page if trying an alernate address.
Request A Viewing
- A BEAUTIFUL CITY CENTRE APARTMENT
- TWO DOUBLE BEDROOMS INCLUDING MASTER EN-SUITE
- FINISHED TO AN OUTSTANDING QUALITY
- OPEN PLAN LIVING & KITCHEN BREAKFAST ROOM
- SECURE ALLOCATED PARKING SPACE
- FAMILY BATHROOM
- SITUATED IN THE HEART OF EXETER CITY CENTRE
- NO ONWARD CHAIN
- LEASEHOLD COUNCIL TAX BAND 'C'
- EPC = B REF:DWE06843
***Guide Price £300,000 - £315,000*** This is a rare opportunity to acquire an apartment of real quality in one of Exeter's most sought after complexes. Finished to an incredible standard, Trinity Court continues to increase in popularity and will appeal to buyers looking to be in the heart of the city centre as a primary or second home. The property has two double bedrooms including a master en-suite shower room. The generous open plan living room has a kitchen area with fitted units and 'Siemens' appliances. The property benefits from gas central heating, solid wooden flooring throughout and a fresh air ventilation system.
Exeter EX1 1PD
Entrance
Security entry system with door to Communal Hall. Stairs and lift to Third Floor. Door to:
Hall
Doors to two storage cupboards. Radiators. Recess lighting. Doors to:
Open Plan Living/Kitchen/Breakfast Room
19' 8'' x 11' 5'' (6m x 3.47m)
Window to front overlooking Southernhay Gardens. Radiators, TV point, telephone point. Two hanging lights. Kitchen Area with fitted base units and heat resistant work surfacing over. Inset stainless steel sink and drainer. Fitted Siemens appliances including double oven with hob and stainless steel extractor hood over. Fridge and dishwasher. Recess lighting.
Bedroom 1
21' 7'' x 10' 0'' (6.58m x 3.04m)
Window to front overlooking Southernhay Gardens. Fitted wardrobes. Radiator, two hanging lights. Door to:
En-suite
Large walk-in shower with glass screen and tiled surround. Close coupled WC and wash hand basin. Half tiled walls. Heated towel rail, shave point, extractor fan, recess lighting. Tiled surround.
Bedroom 2
12' 2'' x 11' 3'' (3.7m x 3.42m)
Window to rear. Fitted wardrobes. Central hanging light. Radiator.
Bathroom
Bath with shower over, glass screen and tiled surround. Close coupled WC and wash hand basin. Partly tiled walls, heated towel rail, tiled flooring, recess lighting, shaver point.
Outside
There is secure gated parking for one vehicle located below the building via Southernhay East. There is also a covered bike store and bin store.,
NOTES
Lease – 999 years from 2012 Service Charge - £5,173.70 p/a Ground Rent - None Pets - Not permitted
Exeter EX1 1PD
Click to enlarge
| Name | Location | Type | Distance |
|---|---|---|---|

































